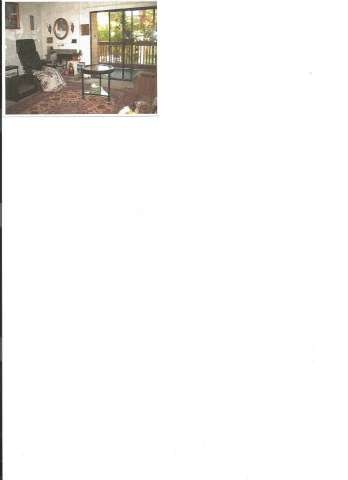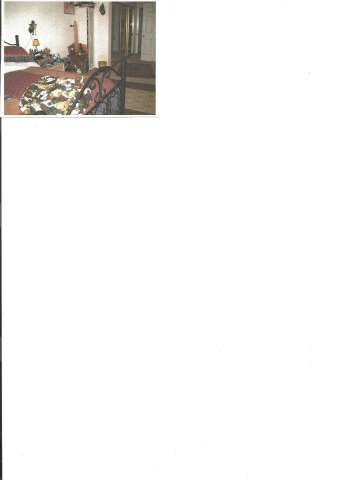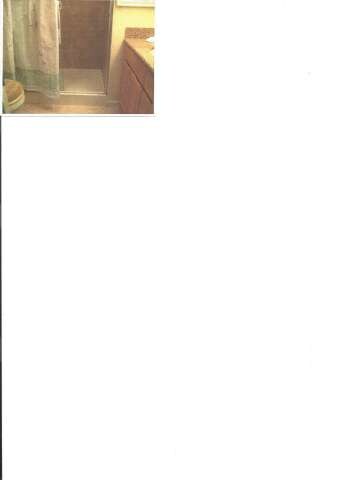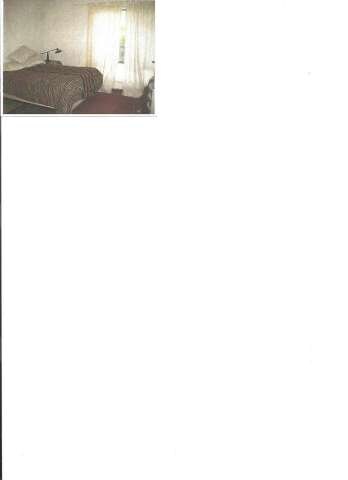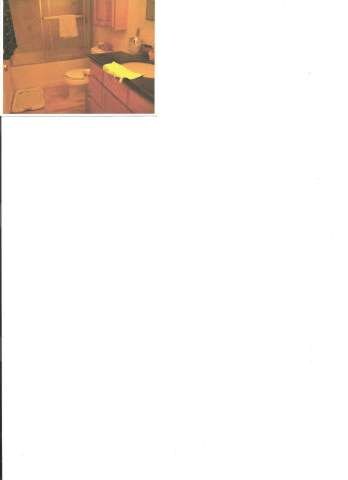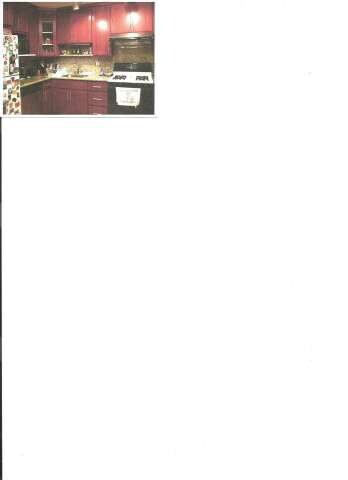
49 Showers Dr Unit J123 Mountain View, CA 94040
Mountain View West NeighborhoodHighlights
- Primary Bedroom Suite
- Clubhouse
- Sauna
- Covington Elementary School Rated A+
- Traditional Architecture
- 3-minute walk to Mora Park
About This Home
As of June 2020Kitchen and baths updated with tile floors, granite tops, all new cabinetry.
Last Agent to Sell the Property
Larry Hecht
U.S. Condo Exchange, Inc. License #00677059 Listed on: 11/21/2014
Last Buyer's Agent
Natasha Nikolaeva
Coldwell Banker Realty License #01224247

Property Details
Home Type
- Condominium
Est. Annual Taxes
- $11,776
Year Built
- Built in 1977
Home Design
- Traditional Architecture
- Concrete Perimeter Foundation
Interior Spaces
- 1,206 Sq Ft Home
- 1-Story Property
- Gas Log Fireplace
- Living Room with Fireplace
- Combination Dining and Living Room
- Tile Flooring
- Intercom
Kitchen
- Oven or Range
- Dishwasher
- Disposal
Bedrooms and Bathrooms
- 2 Bedrooms
- Primary Bedroom Suite
- 2 Full Bathrooms
- Low Flow Toliet
- Walk-in Shower
- Low Flow Shower
Laundry
- Dryer
- Washer
Parking
- Garage
- Garage Door Opener
- Guest Parking
Utilities
- Forced Air Heating and Cooling System
- Thermostat
- 220 Volts
Listing and Financial Details
- Assessor Parcel Number 148-32-148
Community Details
Overview
- Property has a Home Owners Association
- Association fees include landscaping / gardening, pool spa or tennis, management fee, reserves, roof, sewer, maintenance - unit yard, common area electricity, common area gas, decks, exterior painting, fencing, garbage, insurance - common area, insurance - liability, unit coverage insurance
- Old Mill Homeowners Association
Amenities
- Sauna
- Clubhouse
- Elevator
- Community Storage Space
Recreation
- Community Playground
- Community Pool
Security
- Fire and Smoke Detector
- Fire Sprinkler System
Ownership History
Purchase Details
Purchase Details
Home Financials for this Owner
Home Financials are based on the most recent Mortgage that was taken out on this home.Purchase Details
Home Financials for this Owner
Home Financials are based on the most recent Mortgage that was taken out on this home.Purchase Details
Home Financials for this Owner
Home Financials are based on the most recent Mortgage that was taken out on this home.Purchase Details
Home Financials for this Owner
Home Financials are based on the most recent Mortgage that was taken out on this home.Purchase Details
Home Financials for this Owner
Home Financials are based on the most recent Mortgage that was taken out on this home.Purchase Details
Home Financials for this Owner
Home Financials are based on the most recent Mortgage that was taken out on this home.Similar Homes in the area
Home Values in the Area
Average Home Value in this Area
Purchase History
| Date | Type | Sale Price | Title Company |
|---|---|---|---|
| Deed | -- | -- | |
| Grant Deed | $1,067,000 | First American Title Company | |
| Grant Deed | $750,000 | Chicago Title Company | |
| Interfamily Deed Transfer | -- | Chicago Title Company | |
| Interfamily Deed Transfer | -- | First American Title Company | |
| Interfamily Deed Transfer | -- | First American Title Company | |
| Interfamily Deed Transfer | -- | First American Title Company | |
| Interfamily Deed Transfer | -- | Chicago Title Company | |
| Interfamily Deed Transfer | -- | Old Republic Title Company |
Mortgage History
| Date | Status | Loan Amount | Loan Type |
|---|---|---|---|
| Previous Owner | $765,000 | New Conventional | |
| Previous Owner | $546,000 | New Conventional | |
| Previous Owner | $100,000 | Credit Line Revolving | |
| Previous Owner | $75,000 | Credit Line Revolving | |
| Previous Owner | $562,500 | New Conventional | |
| Previous Owner | $562,500 | New Conventional | |
| Previous Owner | $170,000 | New Conventional | |
| Previous Owner | $134,000 | Purchase Money Mortgage | |
| Previous Owner | $149,900 | Unknown | |
| Previous Owner | $154,100 | Unknown | |
| Previous Owner | $153,000 | No Value Available |
Property History
| Date | Event | Price | Change | Sq Ft Price |
|---|---|---|---|---|
| 06/24/2020 06/24/20 | Sold | $1,067,000 | -3.0% | $885 / Sq Ft |
| 05/25/2020 05/25/20 | Pending | -- | -- | -- |
| 05/14/2020 05/14/20 | Price Changed | $1,100,000 | +10.0% | $912 / Sq Ft |
| 05/14/2020 05/14/20 | For Sale | $1,000,000 | +33.3% | $829 / Sq Ft |
| 01/07/2015 01/07/15 | Sold | $750,000 | 0.0% | $622 / Sq Ft |
| 11/25/2014 11/25/14 | Pending | -- | -- | -- |
| 11/21/2014 11/21/14 | For Sale | $750,000 | -- | $622 / Sq Ft |
Tax History Compared to Growth
Tax History
| Year | Tax Paid | Tax Assessment Tax Assessment Total Assessment is a certain percentage of the fair market value that is determined by local assessors to be the total taxable value of land and additions on the property. | Land | Improvement |
|---|---|---|---|---|
| 2025 | $11,776 | $1,035,000 | $517,500 | $517,500 |
| 2024 | $11,776 | $960,000 | $480,000 | $480,000 |
| 2023 | $10,651 | $1,000,000 | $500,000 | $500,000 |
| 2022 | $12,384 | $1,032,600 | $516,300 | $516,300 |
| 2021 | $12,681 | $1,078,054 | $539,027 | $539,027 |
| 2020 | $10,775 | $823,924 | $411,880 | $412,044 |
| 2019 | $10,275 | $807,769 | $403,804 | $403,965 |
| 2018 | $10,177 | $791,932 | $395,887 | $396,045 |
| 2017 | $9,807 | $776,405 | $388,125 | $388,280 |
| 2016 | $9,558 | $761,182 | $380,515 | $380,667 |
| 2015 | $3,391 | $225,933 | $78,212 | $147,721 |
| 2014 | $3,361 | $221,508 | $76,680 | $144,828 |
Agents Affiliated with this Home
-
N
Seller's Agent in 2020
Natasha Nikolaeva
Coldwell Banker Realty
-

Buyer's Agent in 2020
Juliana Lee
JLEE Realty
(650) 857-1000
3 in this area
230 Total Sales
-
S
Buyer Co-Listing Agent in 2020
Sharon Lee
JLEE Realty
-
L
Seller's Agent in 2015
Larry Hecht
U.S. Condo Exchange, Inc.
Map
Source: MLSListings
MLS Number: ML81440934
APN: 148-32-148
- 49 Showers Dr Unit W203
- 103 Whits Rd
- 2381 Adele Ave
- 2009 Showers Dr Unit 2
- 2491 Whitney Dr
- 400 Ortega Ave Unit 301
- 298 S Rengstorff Ave
- 255 S Rengstorff Ave Unit 27
- 255 S Rengstorff Ave Unit 5
- 181 Del Medio Ave Unit 307
- 504 Guth Alley
- 582 S Rengstorff Ave
- 584 S Rengstorff Ave
- 598 S Rengstorff Ave
- Plan 4 at Amelia
- Plan 7 at Amelia
- Plan 6 at Amelia
- Plan 3BX at Amelia
- Plan 3B at Amelia
- Plan 7B at Amelia
