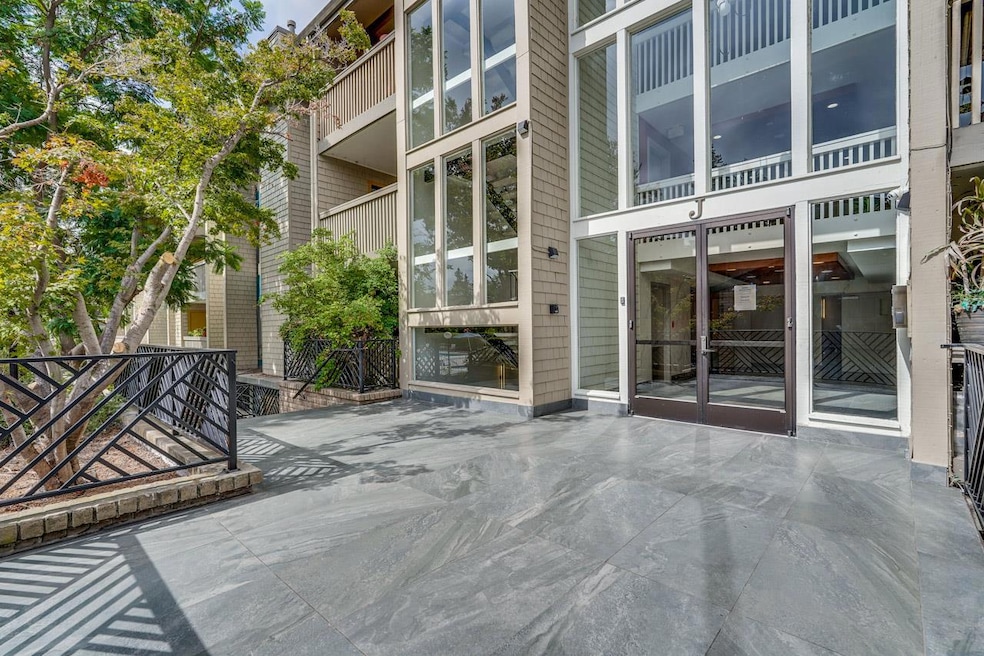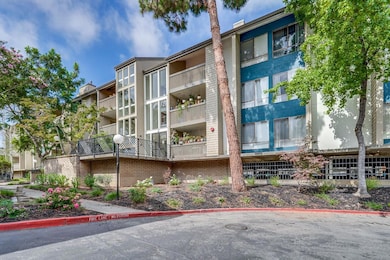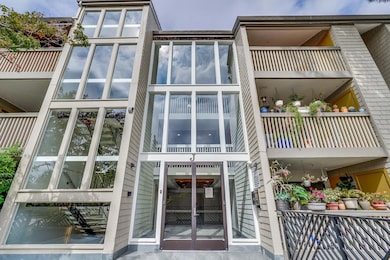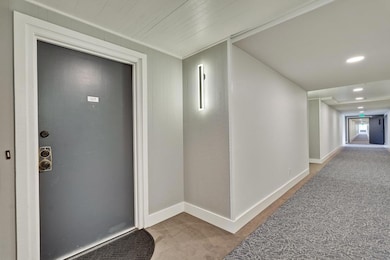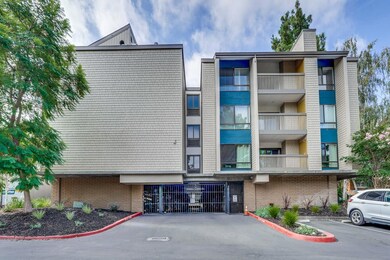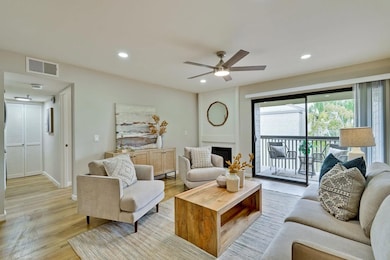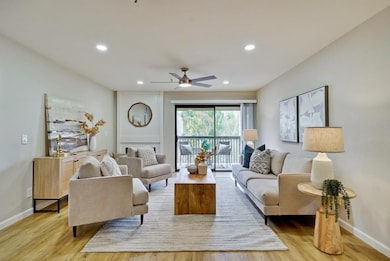49 Showers Dr Unit J317 Mountain View, CA 94040
Mountain View West NeighborhoodEstimated payment $6,740/month
Highlights
- Heated In Ground Pool
- Sauna
- Elevator
- Covington Elementary School Rated A+
- Quartz Countertops
- 3-minute walk to Mora Park
About This Home
Stunning Penthouse Condo in the Sought-After Old Mill Community! Welcome to this top-floor residence offering 2 spacious bedrooms and 2 beautifully remodeled bathrooms across a single-level 1,206 sq. ft. floor plan. The thoughtfully updated kitchen features modern finishes, stainless steel appliances, and ample cabinetry. Additional highlights include central heating and air conditioning, elegant LED recessed lighting, in-unit laundry, and a private balcony with extra storage. Enjoy the convenience of a gated basement with an assigned parking space, plus all the benefits of a move-in ready home designed for comfort and style. This prime location offers access to highly rated Los Altos schoolsCovington Elementary, Egan Middle, and Los Altos High School (buyer to verify accuracy and enrollment). Everyday essentials are just minutes away with Target, Whole Foods, Trader Joes, Safeway, and Costco nearby, along with easy access to major tech campuses. Combining location, lifestyle, and modern upgrades, this penthouse condo is an exceptional opportunity in the heart of Silicon Valley.
Property Details
Home Type
- Condominium
Est. Annual Taxes
- $11,776
Year Built
- Built in 1977
HOA Fees
- $605 Monthly HOA Fees
Parking
- 1 Car Garage
- Guest Parking
- Off-Street Parking
Home Design
- Slab Foundation
- Tar and Gravel Roof
- Composition Roof
Interior Spaces
- 1,206 Sq Ft Home
- 1-Story Property
- Gas Fireplace
- Living Room with Fireplace
- Combination Dining and Living Room
Kitchen
- Breakfast Bar
- Oven or Range
- Dishwasher
- Quartz Countertops
- Disposal
Bedrooms and Bathrooms
- 2 Bedrooms
- 2 Full Bathrooms
Laundry
- Laundry in unit
- Dryer
- Washer
Pool
- Heated In Ground Pool
- Spa
Utilities
- Forced Air Heating and Cooling System
Listing and Financial Details
- Assessor Parcel Number 148-32-170
Community Details
Overview
- Association fees include common area electricity, exterior painting, garbage, insurance - common area, insurance - structure, maintenance - common area, maintenance - exterior, management fee, pool spa or tennis, reserves, roof, sewer, water
- Old Mill HOA
- Built by Old Mill Homeowners Association
Amenities
- Sauna
- Elevator
Recreation
- Community Playground
- Community Pool
Pet Policy
- Limit on the number of pets
Map
Home Values in the Area
Average Home Value in this Area
Tax History
| Year | Tax Paid | Tax Assessment Tax Assessment Total Assessment is a certain percentage of the fair market value that is determined by local assessors to be the total taxable value of land and additions on the property. | Land | Improvement |
|---|---|---|---|---|
| 2025 | $11,776 | $1,028,308 | $514,154 | $514,154 |
| 2024 | $11,776 | $960,000 | $480,000 | $480,000 |
| 2023 | $10,651 | $860,000 | $430,000 | $430,000 |
| 2022 | $12,025 | $969,000 | $484,500 | $484,500 |
| 2021 | $11,808 | $919,426 | $459,713 | $459,713 |
| 2020 | $2,763 | $296,841 | $103,888 | $192,953 |
| 2019 | $2,682 | $291,021 | $101,851 | $189,170 |
| 2018 | $2,698 | $285,315 | $99,854 | $185,461 |
| 2017 | $2,643 | $279,722 | $97,897 | $181,825 |
| 2016 | $2,571 | $274,238 | $95,978 | $178,260 |
| 2015 | $2,532 | $270,120 | $94,537 | $175,583 |
| 2014 | $2,503 | $264,830 | $92,686 | $172,144 |
Property History
| Date | Event | Price | List to Sale | Price per Sq Ft |
|---|---|---|---|---|
| 11/12/2025 11/12/25 | Price Changed | $978,000 | -1.1% | $811 / Sq Ft |
| 10/28/2025 10/28/25 | Price Changed | $989,000 | -0.9% | $820 / Sq Ft |
| 09/23/2025 09/23/25 | For Sale | $998,000 | -- | $828 / Sq Ft |
Purchase History
| Date | Type | Sale Price | Title Company |
|---|---|---|---|
| Grant Deed | $950,000 | Old Republic Title Company | |
| Interfamily Deed Transfer | -- | -- |
Mortgage History
| Date | Status | Loan Amount | Loan Type |
|---|---|---|---|
| Open | $760,000 | New Conventional |
Source: MLSListings
MLS Number: ML82022616
APN: 148-32-170
- 49 Showers Dr Unit D460
- 49 Showers Dr Unit N364
- 49 Showers Dr Unit E151
- 2375 Adele Ave
- 280 College Ave
- 2255 Showers Dr Unit 111
- 181 Del Medio Ave Unit 307
- 578 S Rengstorff Ave
- 580 S Rengstorff Ave
- 582 S Rengstorff Ave
- 2047 Montecito Ave Unit 2
- 2474 Alvin St
- 347 N Rengstorff Ave
- Plan 3BZ at Amelia
- Plan 6C at Amelia
- Plan 4D at Amelia
- Plan 4DX at Amelia
- Plan 3BY at Amelia
- Plan 7 at Amelia
- Plan 7B at Amelia
- 49 Showers Dr Unit FL1-ID1622
- 398 Ortega Ave Unit ID1268904P
- 2580-2590 California St
- 100 Aspen Way Unit ID1313484P
- 2416 Laura Ln
- 333 Ruth Ave Unit House
- 255 S Rengstorff Ave Unit 255 S Rengstorff Ave
- 545 San Antonio Rd Unit FL2-ID1926
- 545 San Antonio Rd Unit FL4-ID1924
- 550 Ortega Ave Unit FL1-ID1517
- 111 N Rengstorff Ave
- 2101 California St
- 2400 W El Camino Real Unit FL3-ID2097
- 2400 W El Camino Real Unit FL6-ID10498A
- 2400 W El Camino Real Unit FL2-ID4742A
- 2400 W El Camino Real Unit FL5-ID10393A
- 2400 W El Camino Real Unit FL8-ID10192A
- 2400 W El Camino Real Unit FL6-ID6710A
- 2400 W El Camino Real Unit FL3-ID9268A
- 2400 W El Camino Real Unit FL2-ID9031A
