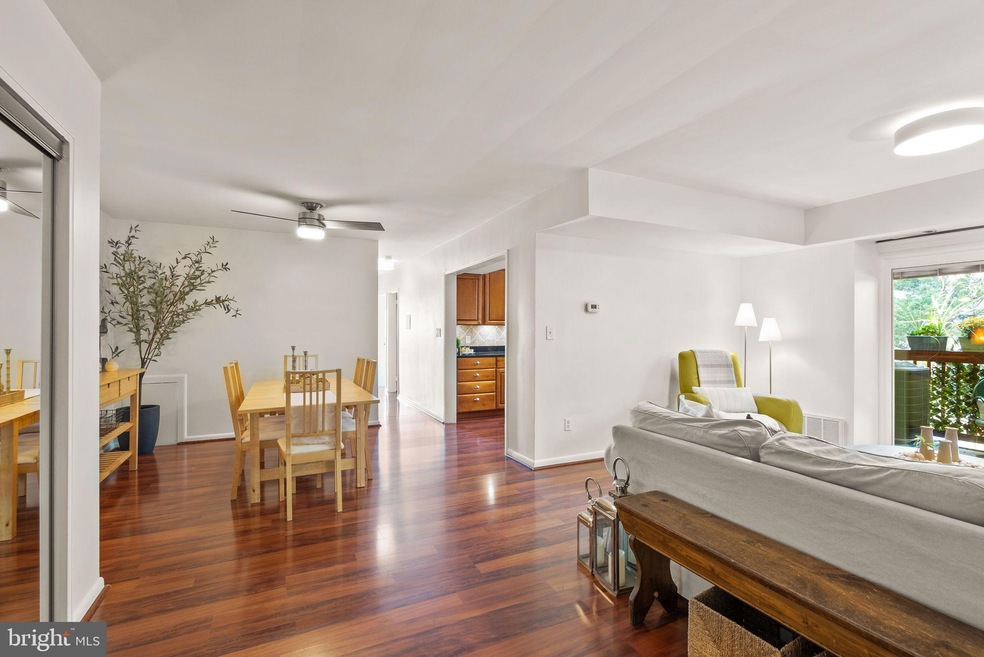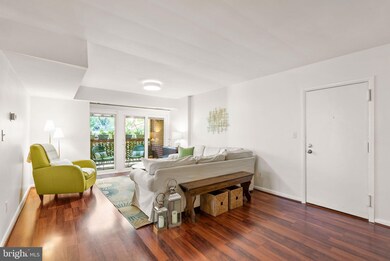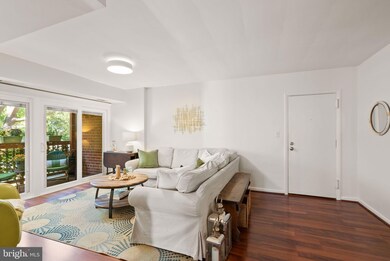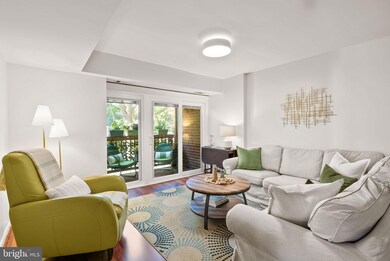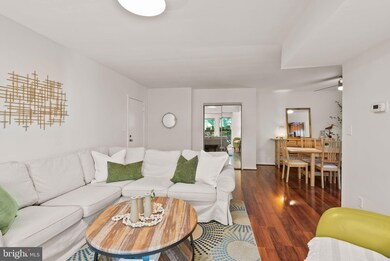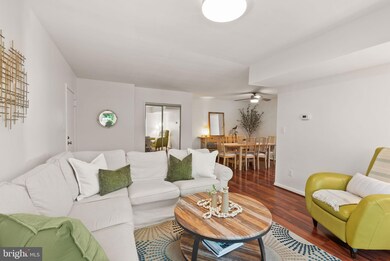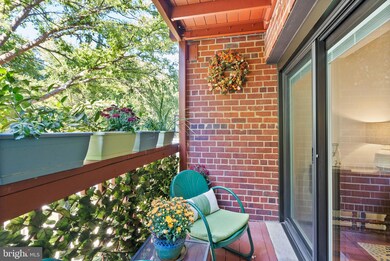
49 Skyhill Rd Unit 204 Alexandria, VA 22314
Taylor Run NeighborhoodHighlights
- Fitness Center
- Upgraded Countertops
- Galley Kitchen
- Traditional Floor Plan
- Party Room
- 5-minute walk to Angel Park
About This Home
As of November 2024Welcome to Old Town Alexandria’s hidden gem, Seminary Walk. This community is uniquely positioned just west of Old Town and South of Del Ray and is accessible to all the vibrant amenities that make living in Alexandria City so special. This specific unit has many sought after features, like being located on a non-through street, an updated kitchen, a formal dining space anchored between the kitchen and living room, a large balcony, and not 2 but 3 bedrooms. The kitchen features maple cabinetry, under cabinet lights, granite countertops, stainless steel appliances, and even a gas range. The living room is spacious and comfortable, and you can access the balcony through the sliding glass door. Imagine having the balcony door open, allowing that crisp fall air fill the home or sit outside and enjoy your morning coffee. Tucked away at the end of the hallway there is the large primary bedroom that offers a walk-in closet and ensuite bathroom, while the other two bedrooms allow for an at-home office, gym, or the perfect guest rooms. This unit has been meticulously maintained and updated over the years, too. 2024: new bathroom vanities and freshly glazed tubs, LG dryer, Whirlpool refrigerator. 2021: windows and sliding doors and Bosch dishwasher. 2020: LG washer. Additionally, almost all new light fixtures were installed and the unit was freshly painted in 2024. Seminary Walk offers residents additional storage, bike rooms and even a fitness center. Meet neighbors and friends at the various social events, like food truck days, movie on the hill nights, and more. If you love walking, running, or exploring, consider taking a quick stroll to Angel Park less than 5 minutes away. Prefer everyday conveniences or a great spot for dinner, take a 5-minute drive to Alexandria Commons or head to Old Town. The location of this community is ideal - walkable to the King St. Metro, commute by bike on the nearby bike paths, or utilize the quick and easy access to major highways. Seminary Walk is the perfect place to call home.
Last Agent to Sell the Property
TTR Sotheby's International Realty Listed on: 10/16/2024

Property Details
Home Type
- Condominium
Est. Annual Taxes
- $4,489
Year Built
- Built in 1959
HOA Fees
- $643 Monthly HOA Fees
Home Design
- Brick Exterior Construction
Interior Spaces
- 1,158 Sq Ft Home
- Property has 1 Level
- Traditional Floor Plan
- Ceiling Fan
- Combination Dining and Living Room
Kitchen
- Galley Kitchen
- Gas Oven or Range
- Microwave
- Ice Maker
- Dishwasher
- Upgraded Countertops
- Disposal
Bedrooms and Bathrooms
- 3 Main Level Bedrooms
- En-Suite Primary Bedroom
- En-Suite Bathroom
- Walk-In Closet
- 2 Full Bathrooms
- Bathtub with Shower
Laundry
- Laundry in unit
- Dryer
- Washer
Home Security
Parking
- 1 Open Parking Space
- 1 Parking Space
- Parking Lot
- Unassigned Parking
Schools
- Douglas Macarthur Elementary School
- George Washington Middle School
- Alexandria City High School
Utilities
- Forced Air Heating and Cooling System
- Natural Gas Water Heater
Listing and Financial Details
- Assessor Parcel Number 50424370
Community Details
Overview
- Association fees include common area maintenance, exterior building maintenance, gas, lawn maintenance, management, insurance, reserve funds, snow removal, trash, water
- Low-Rise Condominium
- Seminary Walk Condos
- Seminary Walk Community
- Seminary Walk Subdivision
- Property Manager
Amenities
- Party Room
- Community Storage Space
Recreation
- Fitness Center
Pet Policy
- Dogs and Cats Allowed
Security
- Fire and Smoke Detector
Ownership History
Purchase Details
Home Financials for this Owner
Home Financials are based on the most recent Mortgage that was taken out on this home.Purchase Details
Home Financials for this Owner
Home Financials are based on the most recent Mortgage that was taken out on this home.Purchase Details
Home Financials for this Owner
Home Financials are based on the most recent Mortgage that was taken out on this home.Purchase Details
Home Financials for this Owner
Home Financials are based on the most recent Mortgage that was taken out on this home.Similar Homes in the area
Home Values in the Area
Average Home Value in this Area
Purchase History
| Date | Type | Sale Price | Title Company |
|---|---|---|---|
| Warranty Deed | $440,000 | Universal Title | |
| Warranty Deed | $440,000 | Universal Title | |
| Warranty Deed | $319,990 | -- | |
| Deed | $231,000 | -- | |
| Deed | $129,900 | -- |
Mortgage History
| Date | Status | Loan Amount | Loan Type |
|---|---|---|---|
| Open | $418,000 | New Conventional | |
| Closed | $418,000 | New Conventional | |
| Previous Owner | $265,300 | Stand Alone Refi Refinance Of Original Loan | |
| Previous Owner | $287,910 | New Conventional | |
| Previous Owner | $184,800 | New Conventional | |
| Previous Owner | $132,450 | No Value Available |
Property History
| Date | Event | Price | Change | Sq Ft Price |
|---|---|---|---|---|
| 11/12/2024 11/12/24 | Sold | $440,000 | 0.0% | $380 / Sq Ft |
| 10/16/2024 10/16/24 | For Sale | $439,900 | -- | $380 / Sq Ft |
Tax History Compared to Growth
Tax History
| Year | Tax Paid | Tax Assessment Tax Assessment Total Assessment is a certain percentage of the fair market value that is determined by local assessors to be the total taxable value of land and additions on the property. | Land | Improvement |
|---|---|---|---|---|
| 2025 | $4,489 | $387,732 | $147,945 | $239,787 |
| 2024 | $4,489 | $387,732 | $147,945 | $239,787 |
| 2023 | $4,022 | $362,366 | $138,266 | $224,100 |
| 2022 | $3,929 | $353,927 | $129,827 | $224,100 |
| 2021 | $3,852 | $346,987 | $127,282 | $219,705 |
| 2020 | $3,537 | $324,287 | $118,955 | $205,332 |
| 2019 | $3,331 | $294,807 | $108,141 | $186,666 |
| 2018 | $3,266 | $289,025 | $106,020 | $183,005 |
| 2017 | $3,110 | $275,263 | $100,972 | $174,291 |
| 2016 | $3,201 | $298,336 | $100,972 | $197,364 |
| 2015 | $3,112 | $298,336 | $100,972 | $197,364 |
| 2014 | $3,154 | $302,364 | $100,972 | $201,392 |
Agents Affiliated with this Home
-
Katie Grieco

Seller's Agent in 2024
Katie Grieco
TTR Sotheby's International Realty
(703) 717-8137
3 in this area
122 Total Sales
-
Caitlin Ruzika
C
Seller Co-Listing Agent in 2024
Caitlin Ruzika
TTR Sotheby's International Realty
(203) 733-7038
1 in this area
9 Total Sales
-
Zach Yelton

Buyer's Agent in 2024
Zach Yelton
Samson Properties
(571) 762-6440
1 in this area
48 Total Sales
Map
Source: Bright MLS
MLS Number: VAAX2037032
APN: 062.01-0E-0049.204
- 49 Skyhill Rd Unit 201
- 51 Skyhill Rd Unit 202
- 53 Skyhill Rd Unit 204
- 131 E Taylor Run Pkwy
- 133 E Taylor Run Pkwy
- 2907 Dartmouth Rd
- 126 Roberts Ln Unit 101
- 132 Roberts Ln Unit 303
- 500 Crown View Dr
- 305 Yale Dr
- 605 Hilltop Terrace
- 802 Janneys Ln
- 1100 Quaker Hill Dr Unit 10
- 2700 Bryan Place
- 507 Janneys Ln
- 1263 Dartmouth Ct
- 1302 Trinity Dr
- 2151 Jamieson Ave Unit 809
- 206 N View Terrace
- 55 Arell Ct
