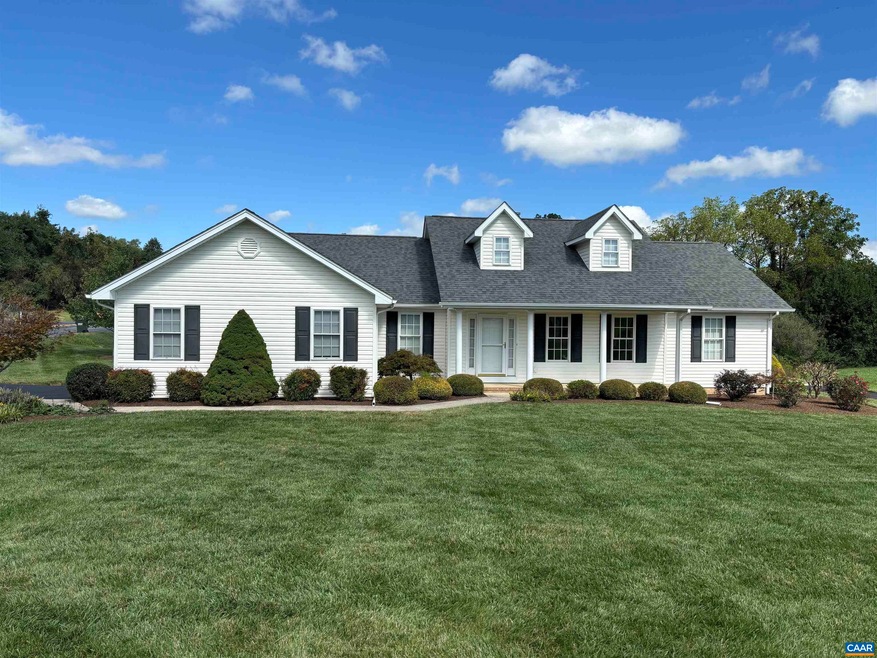
49 Summer Ridge Dr Stuarts Draft, VA 24477
Highlights
- Deck
- Vaulted Ceiling
- Granite Countertops
- Living Room with Fireplace
- Wood Flooring
- Front Porch
About This Home
As of October 2024Beautifully maintained three bedroom two bath home in beautifully maintained suburban neighborhood. Large open kitchen and dining area. Lots of cherry cabinets, granite counters upgrade with breakfast bar, and all appliances including new dishwasher, and large pantry closet. Primary bedroom suite sports vaulted ceiling, Two walk-in closets, en suite bath with double vanity, shower, and whirlpool tub. Large living room with gas fireplace, and vaulted ceilings. Laundry room with washer and dryer. Hardwood and ceramic tile throughout home. Corner lot with plush lawn, storage shed with electric service, and for the RV crowd, a separate parking pad with 30 amp and 50 amp service. Convenient access to Waynesboro, Rt 64 and Rt 81. See it before it's gone.
Last Agent to Sell the Property
HOMESELL REALTY License #0225085305 Listed on: 09/13/2024
Home Details
Home Type
- Single Family
Est. Annual Taxes
- $1,810
Year Built
- Built in 2005
Lot Details
- 0.42 Acre Lot
- Property is zoned R-1 Residential
Home Design
- Concrete Block With Brick
- Vinyl Siding
Interior Spaces
- 1,876 Sq Ft Home
- 1-Story Property
- Vaulted Ceiling
- Gas Log Fireplace
- Insulated Windows
- Living Room with Fireplace
- Dining Room
- Crawl Space
- Granite Countertops
Flooring
- Wood
- Ceramic Tile
Bedrooms and Bathrooms
- 3 Main Level Bedrooms
- Bathroom on Main Level
- 2 Full Bathrooms
- Primary bathroom on main floor
Laundry
- Laundry Room
- Dryer
- Washer
- Sink Near Laundry
Parking
- 2 Car Garage
- Driveway
Outdoor Features
- Deck
- Front Porch
Schools
- Stuarts Draft Elementary And Middle School
- Stuarts Draft High School
Utilities
- Central Heating and Cooling System
- Heating System Uses Propane
- Fiber Optics Available
- Cable TV Available
Community Details
- Seasons Ridge Subdivision
Listing and Financial Details
- Assessor Parcel Number 085/I 2/ /85 /
Ownership History
Purchase Details
Home Financials for this Owner
Home Financials are based on the most recent Mortgage that was taken out on this home.Purchase Details
Home Financials for this Owner
Home Financials are based on the most recent Mortgage that was taken out on this home.Similar Homes in Stuarts Draft, VA
Home Values in the Area
Average Home Value in this Area
Purchase History
| Date | Type | Sale Price | Title Company |
|---|---|---|---|
| Deed | $380,000 | None Listed On Document | |
| Deed | -- | -- |
Mortgage History
| Date | Status | Loan Amount | Loan Type |
|---|---|---|---|
| Open | $200,000 | New Conventional | |
| Previous Owner | $115,873 | New Conventional | |
| Previous Owner | $125,000 | New Conventional |
Property History
| Date | Event | Price | Change | Sq Ft Price |
|---|---|---|---|---|
| 10/17/2024 10/17/24 | Sold | $380,000 | 0.0% | $203 / Sq Ft |
| 09/15/2024 09/15/24 | Pending | -- | -- | -- |
| 09/13/2024 09/13/24 | For Sale | $379,900 | -- | $203 / Sq Ft |
Tax History Compared to Growth
Tax History
| Year | Tax Paid | Tax Assessment Tax Assessment Total Assessment is a certain percentage of the fair market value that is determined by local assessors to be the total taxable value of land and additions on the property. | Land | Improvement |
|---|---|---|---|---|
| 2025 | $1,810 | $342,500 | $60,000 | $282,500 |
| 2024 | $1,810 | $348,000 | $60,000 | $288,000 |
| 2023 | $1,431 | $227,200 | $55,000 | $172,200 |
| 2022 | $1,431 | $227,200 | $55,000 | $172,200 |
| 2021 | $1,431 | $227,200 | $55,000 | $172,200 |
| 2020 | $1,431 | $227,200 | $55,000 | $172,200 |
| 2019 | $1,431 | $227,200 | $55,000 | $172,200 |
| 2018 | $1,309 | $207,776 | $55,000 | $152,776 |
| 2017 | $1,205 | $207,776 | $55,000 | $152,776 |
| 2016 | $1,205 | $207,776 | $55,000 | $152,776 |
| 2015 | $1,035 | $207,776 | $55,000 | $152,776 |
| 2014 | $1,035 | $207,776 | $55,000 | $152,776 |
| 2013 | $1,035 | $215,700 | $60,000 | $155,700 |
Agents Affiliated with this Home
-
Allan Ebell

Seller's Agent in 2024
Allan Ebell
HOMESELL REALTY
(434) 242-5528
27 Total Sales
-
Travis and Jan Harris

Buyer's Agent in 2024
Travis and Jan Harris
RE/MAX
(540) 836-5572
77 Total Sales
-
T
Buyer's Agent in 2024
TEAM H2 REALTY LLC TEAM
RE/MAX
Map
Source: Charlottesville area Association of Realtors®
MLS Number: 656827
APN: 085I-2-85
- 117 Spring Ridge Dr
- 122 Spring Ridge Dr
- 52 Brookmill Rd
- 16 Kingston Ct
- 922 Patton Farm Rd
- 37 Canada Ct
- 514 Lipscomb Rd
- 31 Hampton Dr
- 00 Lyndhurst Rd
- 0 Kennedy Ridge Ct
- 00 Lipscomb Rd
- 0 Howardsville Turnpike Unit 659100
- 114 Jaspers Ln
- 176 Woodland Place
- 19 Mathews Ln
- 57 Greenbriar Ln
- 38 Greenbriar Ln
- 1655 Howardsville Turnpike
- 1932 Howardsville Turnpike
- 41 Gemstone Dr






