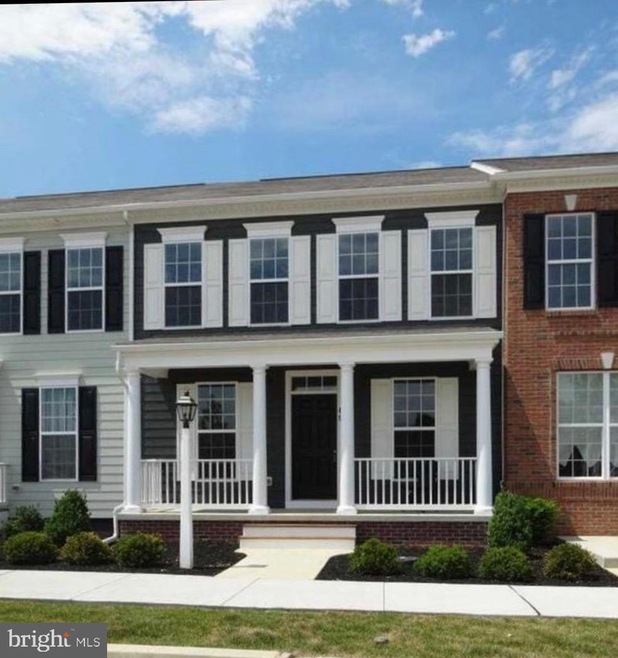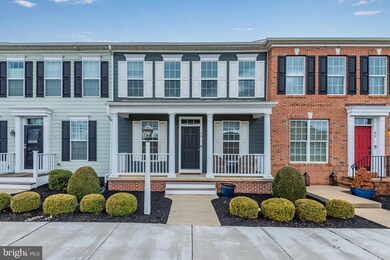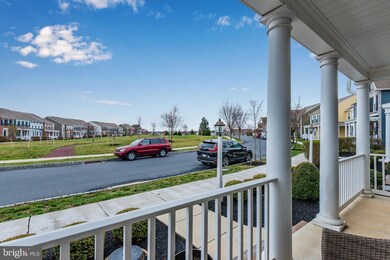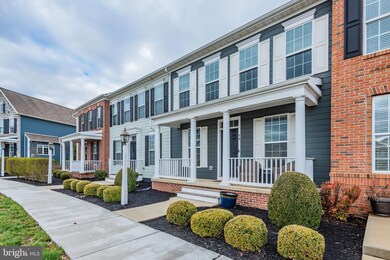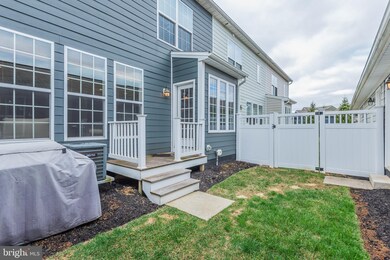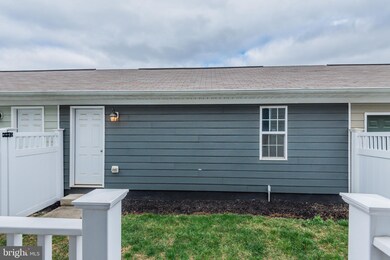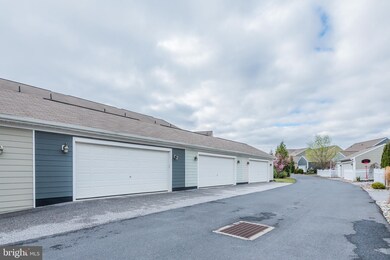
49 Sutherland Way Mechanicsburg, PA 17050
Highlights
- Fitness Center
- Traditional Architecture
- Combination Kitchen and Living
- Winding Creek Elementary School Rated A
- Wood Flooring
- 5-minute walk to TerraPark at Walden
About This Home
As of May 2020Welcome to Walden! Located across from the main open green space/park and walking trail. Nothing will ever be built in front of you. Beautiful 3 bedroom, 2 1/2 bath townhome. Lovely hardwood floors in the kitchen, breakfast area and family room. The kitchen has a large center island. The family room boosts a gas fireplace. Privacy Fence. Enjoy the amenities of Walden which include restaurants, coffee shop, Spring Gate Winery, a fitness center and a community pool. Many things to keep you busy in walking distance. Check out the Virtual Tour.. showings are not allowed at this time due to the Covid-19 restrictions
Last Agent to Sell the Property
RSR, REALTORS, LLC License #RS334375 Listed on: 04/01/2020
Townhouse Details
Home Type
- Townhome
Est. Annual Taxes
- $3,294
Year Built
- Built in 2012
Lot Details
- 2,614 Sq Ft Lot
- Property is in good condition
HOA Fees
- $112 Monthly HOA Fees
Parking
- 2 Car Detached Garage
- Rear-Facing Garage
- Garage Door Opener
Home Design
- Traditional Architecture
- Frame Construction
- Architectural Shingle Roof
- Vinyl Siding
- Asphalt
Interior Spaces
- 1,952 Sq Ft Home
- Property has 2 Levels
- Ceiling Fan
- Family Room
- Combination Kitchen and Living
- Dining Room
- Den
- Unfinished Basement
- Basement Fills Entire Space Under The House
Kitchen
- Gas Oven or Range
- Built-In Microwave
- Dishwasher
- Disposal
Flooring
- Wood
- Carpet
- Ceramic Tile
Bedrooms and Bathrooms
- 3 Bedrooms
- En-Suite Primary Bedroom
Laundry
- Dryer
- Washer
Accessible Home Design
- More Than Two Accessible Exits
Schools
- Winding Creek Elementary School
- Eagle View Middle School
- Cumberland Valley High School
Utilities
- Forced Air Heating and Cooling System
- Cooling System Utilizes Natural Gas
- 200+ Amp Service
- Natural Gas Water Heater
- Municipal Trash
Listing and Financial Details
- Tax Lot 100C
- Assessor Parcel Number 38-07-0459-412
Community Details
Overview
- Association fees include common area maintenance, snow removal
- Esquire Association Managment HOA, Phone Number (717) 824-3071
- Built by Charter Homes
- Walden Subdivision
Recreation
- Fitness Center
- Community Pool
Ownership History
Purchase Details
Home Financials for this Owner
Home Financials are based on the most recent Mortgage that was taken out on this home.Purchase Details
Home Financials for this Owner
Home Financials are based on the most recent Mortgage that was taken out on this home.Purchase Details
Purchase Details
Home Financials for this Owner
Home Financials are based on the most recent Mortgage that was taken out on this home.Similar Homes in Mechanicsburg, PA
Home Values in the Area
Average Home Value in this Area
Purchase History
| Date | Type | Sale Price | Title Company |
|---|---|---|---|
| Deed | $292,000 | Premier Settlements Group | |
| Warranty Deed | $243,000 | -- | |
| Warranty Deed | $243,000 | -- | |
| Special Warranty Deed | $240,386 | -- |
Mortgage History
| Date | Status | Loan Amount | Loan Type |
|---|---|---|---|
| Open | $283,240 | New Conventional | |
| Previous Owner | $194,400 | Stand Alone Refi Refinance Of Original Loan | |
| Previous Owner | $50,000 | Stand Alone Second | |
| Previous Owner | $192,308 | New Conventional |
Property History
| Date | Event | Price | Change | Sq Ft Price |
|---|---|---|---|---|
| 05/29/2020 05/29/20 | Sold | $292,000 | +0.7% | $150 / Sq Ft |
| 04/28/2020 04/28/20 | Pending | -- | -- | -- |
| 04/01/2020 04/01/20 | For Sale | $289,900 | 0.0% | $149 / Sq Ft |
| 03/29/2020 03/29/20 | Price Changed | $289,900 | +19.3% | $149 / Sq Ft |
| 09/12/2013 09/12/13 | Sold | $243,000 | -2.8% | $127 / Sq Ft |
| 08/21/2013 08/21/13 | Pending | -- | -- | -- |
| 07/22/2013 07/22/13 | For Sale | $249,900 | +4.0% | $130 / Sq Ft |
| 02/06/2013 02/06/13 | Sold | $240,386 | -3.0% | $125 / Sq Ft |
| 12/18/2012 12/18/12 | Pending | -- | -- | -- |
| 07/30/2012 07/30/12 | For Sale | $247,820 | -- | $129 / Sq Ft |
Tax History Compared to Growth
Tax History
| Year | Tax Paid | Tax Assessment Tax Assessment Total Assessment is a certain percentage of the fair market value that is determined by local assessors to be the total taxable value of land and additions on the property. | Land | Improvement |
|---|---|---|---|---|
| 2025 | $3,894 | $241,600 | $24,600 | $217,000 |
| 2024 | $3,704 | $241,600 | $24,600 | $217,000 |
| 2023 | $3,517 | $241,600 | $24,600 | $217,000 |
| 2022 | $3,430 | $241,600 | $24,600 | $217,000 |
| 2021 | $3,356 | $241,600 | $24,600 | $217,000 |
| 2020 | $3,294 | $241,600 | $24,600 | $217,000 |
| 2019 | $3,240 | $241,600 | $24,600 | $217,000 |
| 2018 | $3,185 | $241,600 | $24,600 | $217,000 |
| 2017 | $3,129 | $241,600 | $24,600 | $217,000 |
| 2016 | -- | $241,600 | $24,600 | $217,000 |
| 2015 | -- | $241,600 | $24,600 | $217,000 |
| 2014 | -- | $241,600 | $24,600 | $217,000 |
Agents Affiliated with this Home
-
CAROLYN (DEDE) ROTHMAN

Seller's Agent in 2020
CAROLYN (DEDE) ROTHMAN
RSR, REALTORS, LLC
(717) 856-6872
10 in this area
48 Total Sales
-
Kathy Alvey

Buyer's Agent in 2020
Kathy Alvey
Joy Daniels Real Estate Group, Ltd
(717) 443-2326
7 in this area
177 Total Sales
-
BETTY HUFFORD

Seller's Agent in 2013
BETTY HUFFORD
Berkshire Hathaway HomeServices Homesale Realty
(717) 343-8833
2 in this area
30 Total Sales
-
Thomas Despard

Seller's Agent in 2013
Thomas Despard
Cygnet Real Estate Inc.
(800) 325-3030
1 in this area
361 Total Sales
-
C
Buyer's Agent in 2013
COREY RUMBERGER
RSR, REALTORS, LLC
Map
Source: Bright MLS
MLS Number: PACB122626
APN: 38-07-0459-412
- 414 Line Rd
- 22 Stone Barn Rd
- 115 Putnam Way
- 1015 Wintergreen Dr
- Kipling Plan at Spring Creek Farm
- Birkdale Plan at Spring Creek Farm - Townhomes
- Sebastian Plan at Spring Creek Farm
- Magnolia Plan at Spring Creek Farm
- Savannah Plan at Spring Creek Farm
- Nottingham Plan at Spring Creek Farm
- Woodford Plan at Spring Creek Farm
- Manchester Plan at Spring Creek Farm
- Lachlan Plan at Spring Creek Farm
- Parker Plan at Spring Creek Farm
- Covington Plan at Spring Creek Farm
- Harrison Plan at Spring Creek Farm
- Devonshire Plan at Spring Creek Farm
- Andrews Plan at Spring Creek Farm
- Caldwell Plan at Spring Creek Farm
- Hawthorne Plan at Spring Creek Farm
