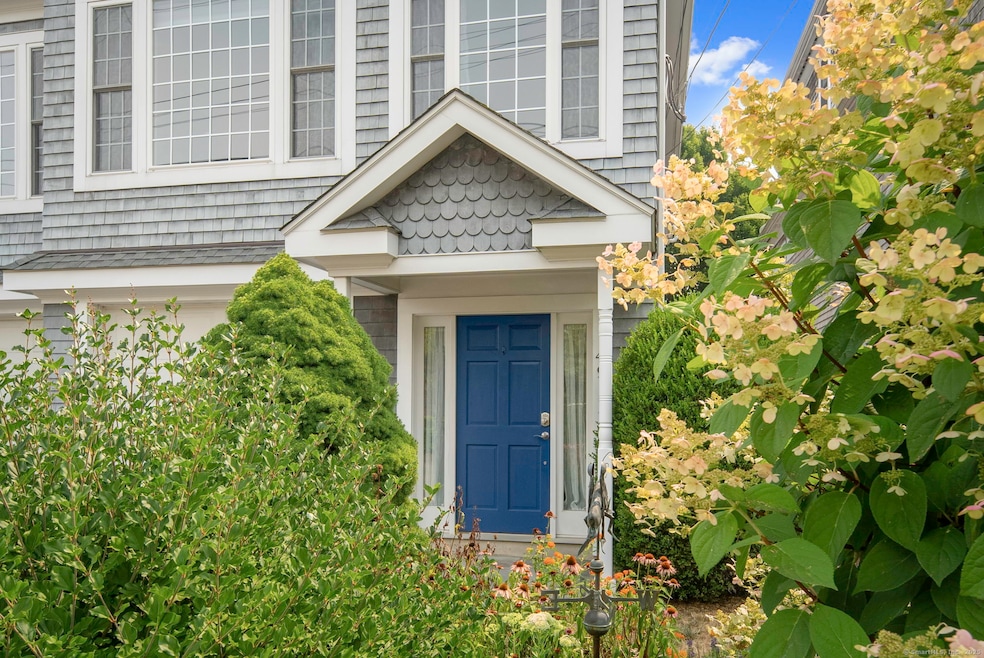
49 Thorpe St Fairfield, CT 06824
Fairfield Center NeighborhoodEstimated payment $5,865/month
Highlights
- Very Popular Property
- Beach Access
- Deck
- Riverfield Elementary School Rated A
- Open Floorplan
- 1 Fireplace
About This Home
Beautifully updated 3-level townhome in prime downtown Fairfield location! This sun-filled home features an open-concept main level with oversized windows, 9-ft ceilings, hardwood floors, and a gas fireplace. The updated white/blue kitchen includes a large quartz island, contemporary fixtures, and coastal flair. French doors open to a private deck-perfect for outdoor dining. Main level also offers a convenient powder room. Upstairs, the private primary suite includes a spacious layout and full bath. Two additional bedrooms offer great natural light and closet space, with a hall bath and second-floor laundry for added convenience. The entry-level bonus room with French doors to a back terrace is ideal as a home office, 4th bedroom, or second living space, and includes a second powder room. Attached 2-car tandem garage with ample storage. Close to train, shops, restaurants, beaches & top-rated schools. No HOA fees. Low-maintenance, move-in ready living in the heart of Fairfield!
Property Details
Home Type
- Condominium
Est. Annual Taxes
- $11,709
Year Built
- Built in 2004
Lot Details
- End Unit
Home Design
- Frame Construction
- Clap Board Siding
Interior Spaces
- 2,300 Sq Ft Home
- Open Floorplan
- Ceiling Fan
- 1 Fireplace
Kitchen
- Oven or Range
- Electric Cooktop
- Microwave
- Dishwasher
- Disposal
Bedrooms and Bathrooms
- 3 Bedrooms
Laundry
- Dryer
- Washer
Basement
- Walk-Out Basement
- Basement Fills Entire Space Under The House
Parking
- 2 Car Garage
- Parking Deck
Outdoor Features
- Beach Access
- Deck
Schools
- Riverfield Elementary School
- Fairfield Ludlowe High School
Utilities
- Central Air
- Heating System Uses Natural Gas
- Cable TV Available
Listing and Financial Details
- Assessor Parcel Number 2489292
Community Details
Overview
- 2 Units
Pet Policy
- Pets Allowed
Map
Home Values in the Area
Average Home Value in this Area
Tax History
| Year | Tax Paid | Tax Assessment Tax Assessment Total Assessment is a certain percentage of the fair market value that is determined by local assessors to be the total taxable value of land and additions on the property. | Land | Improvement |
|---|---|---|---|---|
| 2025 | $11,709 | $412,440 | $0 | $412,440 |
| 2024 | $11,507 | $412,440 | $0 | $412,440 |
| 2023 | $11,346 | $412,440 | $0 | $412,440 |
| 2022 | $11,235 | $412,440 | $0 | $412,440 |
| 2021 | $11,128 | $412,440 | $0 | $412,440 |
| 2020 | $8,932 | $333,410 | $0 | $333,410 |
| 2019 | $8,932 | $333,410 | $0 | $333,410 |
| 2018 | $8,789 | $333,410 | $0 | $333,410 |
| 2017 | $8,609 | $333,410 | $0 | $333,410 |
| 2016 | $8,485 | $333,410 | $0 | $333,410 |
| 2015 | $8,456 | $341,110 | $0 | $341,110 |
| 2014 | $8,323 | $341,110 | $0 | $341,110 |
Purchase History
| Date | Type | Sale Price | Title Company |
|---|---|---|---|
| Warranty Deed | $635,000 | None Available | |
| Warranty Deed | $635,000 | None Available | |
| Warranty Deed | $595,000 | -- | |
| Warranty Deed | $595,000 | -- | |
| Warranty Deed | $575,000 | -- | |
| Warranty Deed | $575,000 | -- |
Mortgage History
| Date | Status | Loan Amount | Loan Type |
|---|---|---|---|
| Open | $476,250 | Purchase Money Mortgage | |
| Closed | $476,250 | New Conventional | |
| Previous Owner | $535,500 | Purchase Money Mortgage | |
| Previous Owner | $447,000 | No Value Available |
Similar Homes in Fairfield, CT
Source: SmartMLS
MLS Number: 24120748
APN: FAIR-000180-000143-000002
- 245 Unquowa Rd Unit 38
- 209 S Pine Creek Rd
- 341 S Pine Creek Rd
- 91 Henderson Rd
- 73 Alden St
- 24 Tide Mill Terrace
- 345 Reef Rd Unit C9
- 345 Reef Rd Unit B6
- 345 Reef Rd Unit B4
- 131 Sasco Hill Rd
- 134 Millard St
- 137 Millard St
- 172 Sycamore Ln
- 69 River St
- 141 Veres St
- 115 Dwight St
- 647 Bronson Rd
- 254 Penfield Rd
- 35 Millard St
- 623 Reef Rd Unit B
- 67 Thorpe St
- 83 Beaumont St Unit 2
- 78 Unquowa Place Unit 406
- 78 Unquowa Place Unit 301
- 116 Sherman St Unit 1
- 56 Welch Terrace Unit 56 Welch Terr
- 258 Ruane St
- 42 Somerville St Unit UT #3
- 333 Unquowa Rd
- 100 Gould Ave
- 391 S Pine Creek Rd
- 826 Oldfield Rd Unit 2nd Fl+3rd Fl
- 826 Oldfield Rd Unit 1Fl+Basement
- 826 Oldfield Rd Unit 1st Fl+2nd Fl+3rd Fl
- 316 Reef Rd
- 876 Oldfield Rd Unit 876
- 1189 Post Rd Unit 2B
- 90 Sasco Hill Terrace
- 112 Howard St
- 261 Millard St Unit 3B






