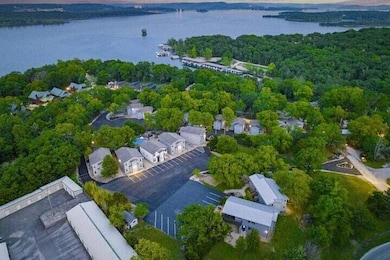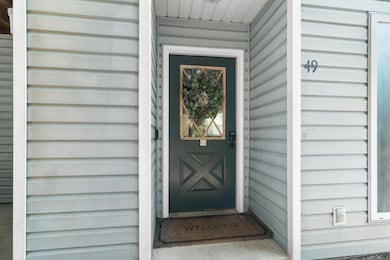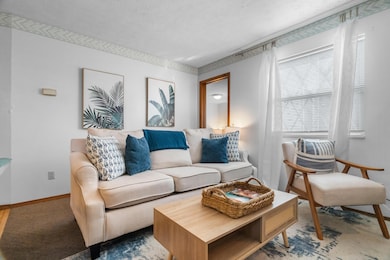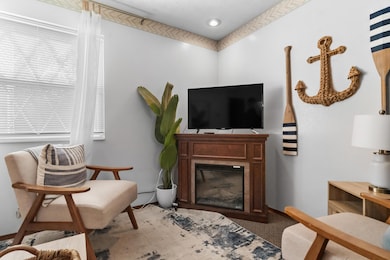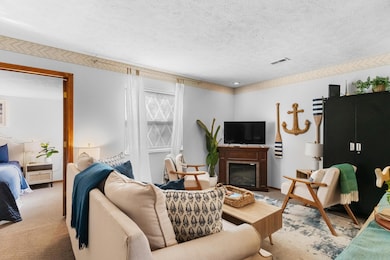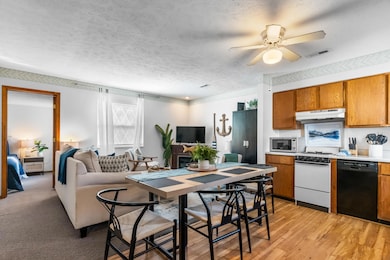49 Timber Trace Ln Branson, MO 65616
Estimated payment $2,534/month
Total Views
2,192
5
Beds
4
Baths
1,464
Sq Ft
$225
Price per Sq Ft
Highlights
- Deck
- Patio
- Ceiling Fan
- Community Pool
- Central Heating and Cooling System
- Carpet
About This Home
Calling all investors! A fantastic investment opportunity awaits!! This 5-bedroom, 4-bathroom property offers the perfect blend of comfort, convenience, and income potential. Located just minutes from Silver Dollar City and a short drive to a full-service marina, this property is a guest favorite. Enjoy the outdoors on the private deck, soak in the hot tub, or head down the road for lake adventures and Branson entertainment. Whether you're looking for a profitable investment or your own Ozark escape, this fully furnished, turn-key property is ready to impress.
Home Details
Home Type
- Single Family
Est. Annual Taxes
- $5,656
Year Built
- Built in 1993
HOA Fees
- $350 Monthly HOA Fees
Parking
- Parking Available
Home Design
- Vinyl Siding
Interior Spaces
- 1,464 Sq Ft Home
- 2-Story Property
- Ceiling Fan
- Electric Fireplace
Kitchen
- Electric Cooktop
- Stove
- Microwave
- Dishwasher
Flooring
- Carpet
- Vinyl
Bedrooms and Bathrooms
- 5 Bedrooms
- 4 Full Bathrooms
Laundry
- Dryer
- Washer
Outdoor Features
- Deck
- Patio
Schools
- Reeds Spring Elementary School
- Reeds Spring High School
Utilities
- Central Heating and Cooling System
- Community Well
- Private Sewer
- Community Sewer or Septic
Listing and Financial Details
- Assessor Parcel Number 13-3.0-08-002-002-001.009
Community Details
Overview
- Association fees include common area maintenance, sewer, swimming pool, trash service, water
- Victory Pointe Subdivision
- On-Site Maintenance
Recreation
- Community Pool
- Community Spa
Map
Create a Home Valuation Report for This Property
The Home Valuation Report is an in-depth analysis detailing your home's value as well as a comparison with similar homes in the area
Home Values in the Area
Average Home Value in this Area
Property History
| Date | Event | Price | List to Sale | Price per Sq Ft |
|---|---|---|---|---|
| 01/21/2026 01/21/26 | Price Changed | $329,900 | -1.8% | $225 / Sq Ft |
| 01/02/2026 01/02/26 | Price Changed | $335,900 | -0.6% | $229 / Sq Ft |
| 12/11/2025 12/11/25 | Price Changed | $337,900 | -0.6% | $231 / Sq Ft |
| 11/04/2025 11/04/25 | Price Changed | $339,900 | -2.6% | $232 / Sq Ft |
| 10/16/2025 10/16/25 | Price Changed | $349,000 | -4.4% | $238 / Sq Ft |
| 09/12/2025 09/12/25 | Price Changed | $365,000 | -8.5% | $249 / Sq Ft |
| 09/01/2025 09/01/25 | Price Changed | $399,000 | -6.1% | $273 / Sq Ft |
| 08/07/2025 08/07/25 | Price Changed | $425,000 | -14.8% | $290 / Sq Ft |
| 08/01/2025 08/01/25 | For Sale | $499,000 | -- | $341 / Sq Ft |
Source: Southern Missouri Regional MLS
Source: Southern Missouri Regional MLS
MLS Number: 60301174
Nearby Homes
- 48 Timber Trace Ln
- 60 Timber Oaks Trail Unit C
- 168 Jax Trail Unit 49
- 172 Dogwood Park Trail Unit 1115
- 70 Dogwood Park Trail Unit 1510
- 229 Dogwood Park Trail
- Lot 47 Dogwood Valley Estates
- Lot 54 Locust Ln
- Lot 53 Locust Ln
- 429 Chinquapin Cir Unit 504
- 429 Chinquapin Cir Unit 608
- 24 Village Trail Unit 2
- 24 Village Trail Unit 7
- 24 Village Trail Unit 6
- 302 Stillwater Trail Unit F222
- 62 Mimosa Ln
- 190 Rockwood Ln Unit 1
- 190 Rockwood Ln Unit 2
- 234 Sunset Cove
- 310 Sunset Cove Unit 333
- 24 Village Trail Unit 1 BLDNG 8
- 3 Treehouse Ln Unit 3
- 2335 State Highway 265 Unit A
- 2907 Vineyards Pkwy Unit 4
- 3515 Arlene Dr
- 300 Schaefer Dr
- 3524 Keeter St
- 206 Hampshire Dr Unit ID1295586P
- 255 Buckingham Dr
- 30 Fall Creek Dr Unit 6
- 407 Judy St Unit B18
- 300 Francis St
- 12 Scenic Ct Unit 4
- 610 Abby Ln Unit 18
- 133 Troon Dr Unit 11
- 420 Fall Creek Dr Unit 9-10
- 245 Jess-Jo Pkwy Unit ID1267948P
- 245 Jess-Jo Pkwy Unit ID1267926P
- 245 Jess-Jo Pkwy Unit ID1267908P
- 245 Jess-Jo Pkwy Unit ID1267910P

