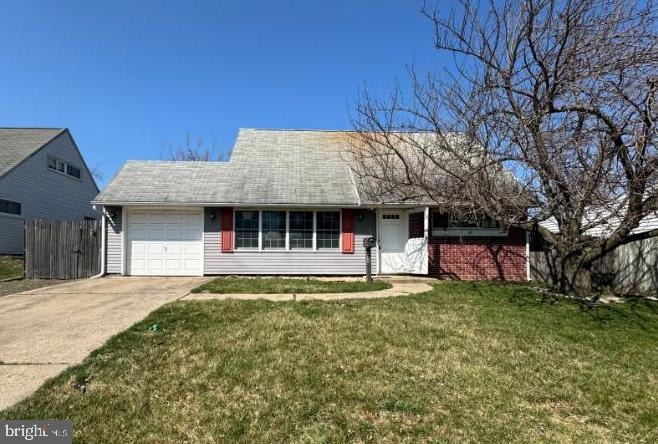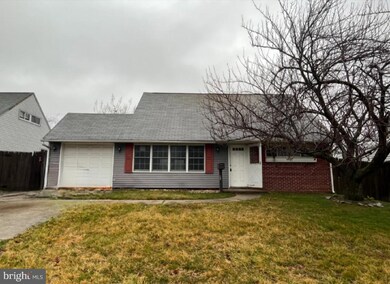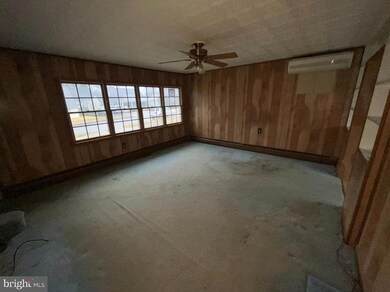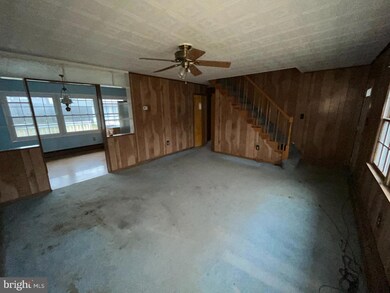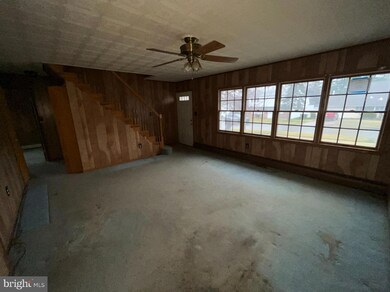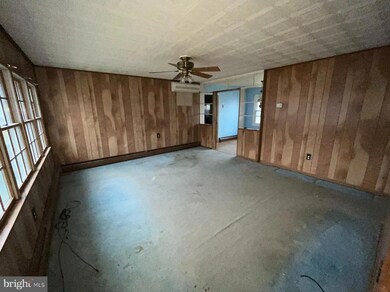
49 Viburnum Ln Levittown, PA 19054
Vermilion Hills NeighborhoodHighlights
- Cape Cod Architecture
- No HOA
- More Than Two Accessible Exits
- Charles H. Boehm Middle School Rated A-
- 1 Car Attached Garage
- Heating System Uses Oil
About This Home
As of January 2025This is a HUD property, case # 441-769157 Charming Cape Cod style home in desirable area of Vermilion Hill! Features living room, eat in kitchen with island and generously large windows letting in plenty of natural light! 4 good sized bedrooms, and 2 full baths. The previous owner installed a mini-split system to provide needed cooling in summer. You can use it for heat as well or choose the original oil heat! You will also enjoy the private fenced backyard and additional shed for extra storage space! Put in a little work and transform this home with your vision and ideas. Schedule your showing today!
HUD home sold "AS IS" Buyer is responsible for ALL transfer tax. Managed by Raine and Company. All offers that require financing must include a Lender's written pre-approval letter or proof of funds, which must include the case # & the address. All lenders must be willing to lend on an "AS IS" condition. The utilities are off so PLEASE use CAUTION. The buyer's agent must be present for all showings & inspections. All property information including "property condition report" is available on the web. Municipalities requiring City Certs/ Use & Occupancy are at the Buyer's expense. Buyers agents must obtain all required certs. Visit the HUD website (in agent remarks) for deadlines and bidding or to view more properties. Buyer pays all transfer tax, U&O & conveyancing fees. Disclosure & property condition report attached in MLS This property is IE (Insured escrow) First 30 days Owner Occupants ONLY
Last Agent to Sell the Property
24-7 Real Estate, LLC License #RM420875 Listed on: 03/14/2024
Home Details
Home Type
- Single Family
Est. Annual Taxes
- $4,058
Year Built
- Built in 1955
Lot Details
- 6,100 Sq Ft Lot
- Lot Dimensions are 61.00 x 100.00
- Property is zoned NCR
Parking
- 1 Car Attached Garage
- Front Facing Garage
Home Design
- Cape Cod Architecture
- Frame Construction
Interior Spaces
- 1,238 Sq Ft Home
- Property has 2 Levels
Bedrooms and Bathrooms
- 4 Main Level Bedrooms
- 2 Full Bathrooms
Accessible Home Design
- More Than Two Accessible Exits
Utilities
- Ductless Heating Or Cooling System
- Heating System Uses Oil
- Oil Water Heater
Community Details
- No Home Owners Association
- Vermilion Hill Subdivision
Listing and Financial Details
- Tax Lot 515
- Assessor Parcel Number 13-019-515
Ownership History
Purchase Details
Home Financials for this Owner
Home Financials are based on the most recent Mortgage that was taken out on this home.Purchase Details
Purchase Details
Similar Homes in Levittown, PA
Home Values in the Area
Average Home Value in this Area
Purchase History
| Date | Type | Sale Price | Title Company |
|---|---|---|---|
| Deed | $304,500 | Title Services | |
| Deed In Lieu Of Foreclosure | -- | None Listed On Document | |
| Quit Claim Deed | -- | -- |
Mortgage History
| Date | Status | Loan Amount | Loan Type |
|---|---|---|---|
| Open | $213,150 | New Conventional | |
| Previous Owner | $345,000 | FHA |
Property History
| Date | Event | Price | Change | Sq Ft Price |
|---|---|---|---|---|
| 01/31/2025 01/31/25 | Sold | $304,500 | 0.0% | $246 / Sq Ft |
| 10/28/2024 10/28/24 | Rented | $3,000 | 0.0% | -- |
| 08/29/2024 08/29/24 | For Rent | $3,000 | 0.0% | -- |
| 08/21/2024 08/21/24 | Off Market | $325,000 | -- | -- |
| 05/09/2024 05/09/24 | Pending | -- | -- | -- |
| 03/14/2024 03/14/24 | For Sale | $325,000 | -- | $263 / Sq Ft |
Tax History Compared to Growth
Tax History
| Year | Tax Paid | Tax Assessment Tax Assessment Total Assessment is a certain percentage of the fair market value that is determined by local assessors to be the total taxable value of land and additions on the property. | Land | Improvement |
|---|---|---|---|---|
| 2025 | $3,920 | $17,600 | $4,000 | $13,600 |
| 2024 | $3,920 | $17,600 | $4,000 | $13,600 |
| 2023 | $3,755 | $17,600 | $4,000 | $13,600 |
| 2022 | $3,639 | $17,600 | $4,000 | $13,600 |
| 2021 | $3,568 | $17,600 | $4,000 | $13,600 |
| 2020 | $3,568 | $17,600 | $4,000 | $13,600 |
| 2019 | $3,506 | $17,600 | $4,000 | $13,600 |
| 2018 | $3,462 | $17,600 | $4,000 | $13,600 |
| 2017 | $3,375 | $17,600 | $4,000 | $13,600 |
| 2016 | $3,375 | $17,600 | $4,000 | $13,600 |
| 2015 | $3,003 | $17,600 | $4,000 | $13,600 |
| 2014 | $3,003 | $17,600 | $4,000 | $13,600 |
Agents Affiliated with this Home
-
Elaine Corbin

Seller's Agent in 2025
Elaine Corbin
24-7 Real Estate, LLC
(215) 750-5555
1 in this area
92 Total Sales
-
Songul Durgun

Buyer's Agent in 2025
Songul Durgun
Keller Williams Real Estate-Langhorne
(267) 394-0256
1 in this area
29 Total Sales
-
Gwen Roedel

Buyer's Agent in 2024
Gwen Roedel
Keller Williams Real Estate - Newtown
(215) 801-6585
74 Total Sales
Map
Source: Bright MLS
MLS Number: PABU2065994
APN: 13-019-515
- 29 Vividleaf Ln
- 16 Vividleaf Ln
- 79 Viewpoint Ln
- 11 Vividleaf Ln
- 26 Thimbleberry Ln
- 46 Moon Dr
- 15 Venture Ln
- 24 Tiger Lily Ln
- 120 Vermont Ln
- 33 Tulip Ln
- 87 Vermillion Ln
- 12 Tanglewood Ln
- 29 Avenrowe Ct Unit 63
- 670 Lincoln Hwy
- 508 Fairhurst Rd
- 131 Everturn Ln
- 525 Cassingham Rd
- 137 Northpark Dr
- 77 New School Ln
- 1 Mistletoe Ln
