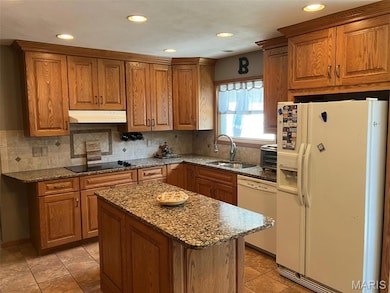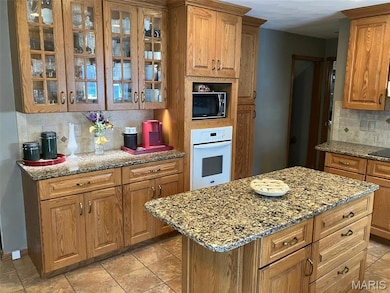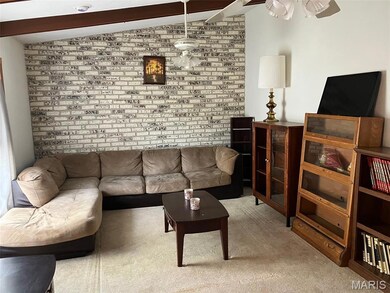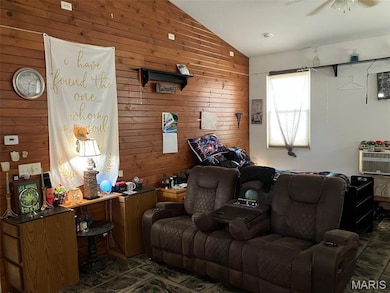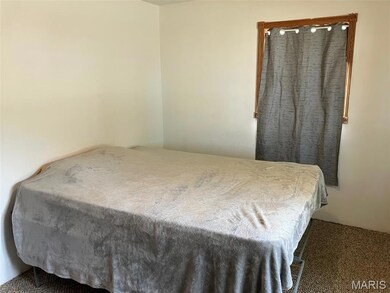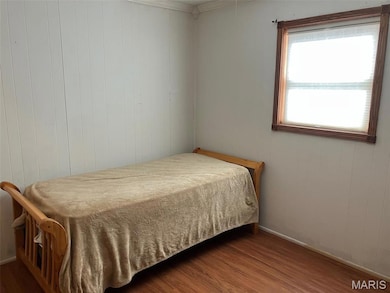49 Walnut Cir Aviston, IL 62216
Estimated payment $1,336/month
Highlights
- Deck
- Recreation Room
- No HOA
- Aviston Elementary School Rated A
- Ranch Style House
- Porch
About This Home
Welcome to this well-maintained brick ranch located in a quiet, established Aviston neighborhood! This 3-bedroom, 1.5-bath home offers 1,924 sq. ft. of comfortable living space on a spacious 0.27-acre lot. Enjoy the convenience of a 2-car attached garage, a great school district, and the charm of small-town living. With its brick construction, this home is a wonderful opportunity for anyone seeking comfort, quality, in a small community. Lots of Square Footage for the price. The Garage was also used as a woodshop, has a Jet Air Filtration System, is heated with a Avis Gas furnace and has a sink. Don't miss this great opportunity to own a home in Aviston.
Home Details
Home Type
- Single Family
Est. Annual Taxes
- $3,494
Year Built
- Built in 1969
Lot Details
- 0.27 Acre Lot
- Vinyl Fence
- Back Yard Fenced
- Level Lot
Parking
- 2 Car Garage
- Front Facing Garage
- Garage Door Opener
Home Design
- Ranch Style House
- Brick Exterior Construction
- Vinyl Siding
Interior Spaces
- Living Room
- Recreation Room
- Partially Finished Basement
- Finished Basement Bathroom
Flooring
- Carpet
- Laminate
- Concrete
- Ceramic Tile
- Vinyl
Bedrooms and Bathrooms
- 3 Bedrooms
Laundry
- Laundry Room
- Laundry on main level
Outdoor Features
- Deck
- Utility Building
- Porch
Schools
- Aviston Dist 21 Elementary And Middle School
- Breese High School
Utilities
- Forced Air Heating and Cooling System
- Single-Phase Power
Community Details
- No Home Owners Association
Listing and Financial Details
- Assessor Parcel Number 05-05-24-101-011
Map
Tax History
| Year | Tax Paid | Tax Assessment Tax Assessment Total Assessment is a certain percentage of the fair market value that is determined by local assessors to be the total taxable value of land and additions on the property. | Land | Improvement |
|---|---|---|---|---|
| 2024 | $3,494 | $60,430 | $9,080 | $51,350 |
| 2023 | $4,134 | $63,070 | $8,570 | $54,500 |
| 2022 | $4,134 | $53,130 | $7,740 | $45,390 |
| 2021 | $2,433 | $50,600 | $7,370 | $43,230 |
| 2020 | $2,526 | $48,660 | $7,090 | $41,570 |
| 2019 | $2,500 | $48,660 | $7,090 | $41,570 |
| 2018 | $2,300 | $43,891 | $7,277 | $36,614 |
| 2017 | $2,228 | $41,800 | $6,930 | $34,870 |
| 2016 | $2,225 | $41,800 | $6,930 | $34,870 |
| 2015 | $2,035 | $41,800 | $6,930 | $34,870 |
| 2013 | $2,035 | $43,570 | $6,930 | $36,640 |
Property History
| Date | Event | Price | List to Sale | Price per Sq Ft |
|---|---|---|---|---|
| 01/05/2026 01/05/26 | Price Changed | $199,900 | -11.1% | $104 / Sq Ft |
| 11/04/2025 11/04/25 | For Sale | $224,900 | -- | $117 / Sq Ft |
Purchase History
| Date | Type | Sale Price | Title Company |
|---|---|---|---|
| Trustee Deed | -- | None Available | |
| Interfamily Deed Transfer | -- | None Available |
Source: MARIS MLS
MLS Number: MIS25074200
APN: 05-05-24-101-011
- 103 S Hull St
- 4650 Wyatt Way
- 12702 Crestview Ln
- 12746 Rolling Hills Dr
- 3265 Venhaus Rd
- 3221 Venhaus Rd
- 630 Wedgewood Ln
- 1144 Emily Ln
- 501 Wedgewood Ln
- 525 Wedgewood Ln
- 607 Wedgewood Ln
- 619 Wedgewood Ln
- 437 Galen Dr
- 679 Galen Dr
- 436 N Olive St
- 418 S Cedar St
- 110 E 4th St
- 420 S Walnut St
- 416 N Main St
- 9040 Grassy Branch Rd
- 1 McKay Manor Dr
- 403 Old Carlyle Rd Unit 1
- 1410 30th St
- 1315 Main St Unit B
- 723 Sycamore St Unit C
- 919 Mulberry St Unit 127
- 120 W Saint Louis St
- 216 Flax Dr
- 102 Perryman St
- 9740 Luan Dr
- 9680 Hayden Dr
- 1711 Fairfax St
- 280 Douglas Ave
- 1963 Nathan Ave Unit C
- 330 Franklin St
- 205 Paul Place
- 1416 Mc Kinley St Unit E
- 1416 Mc Kinley St Unit C
- 1416 Mc Kinley St Unit D
- 1502 Lexi Ln

