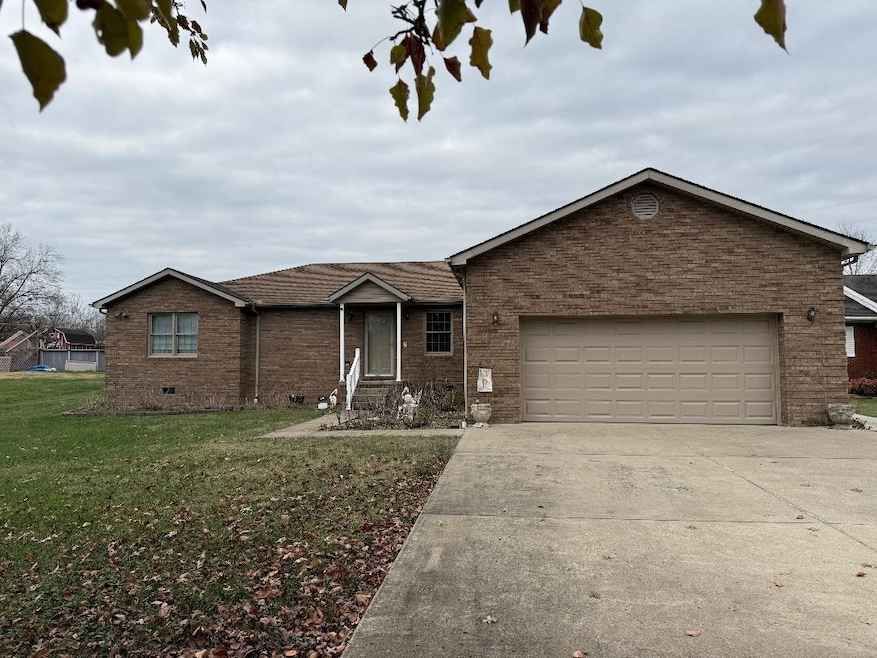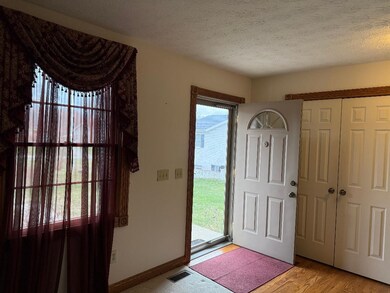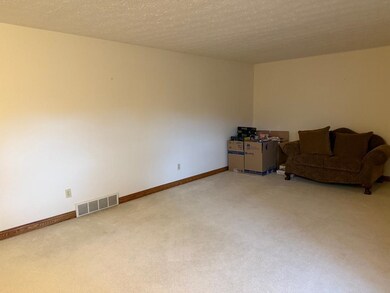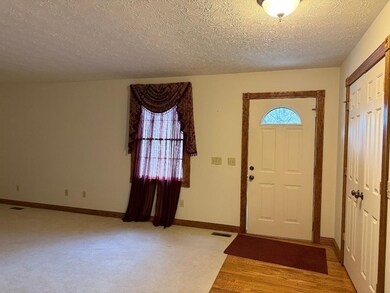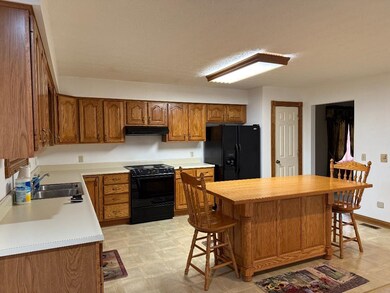
49 Walnut Ln Huntington, WV 25704
Buffalo Creek Neighborhood
3
Beds
2
Baths
1,936
Sq Ft
0.61
Acres
Highlights
- Deck
- 2 Car Attached Garage
- 1-Story Property
- Porch
- Brick or Stone Mason
- Central Heating and Cooling System
About This Home
As of February 2025Looking for a one floor brick home then look no further. Very well built home on a good size level lot. Home offers a 2 car attached garage and a 2 car 26 x26 detached garage built in 2005. Plenty of parking for your RV or Boat. Primary owners suite offers a walk in closet and private full size bath. Gorgeous woodwork throughout. Kitchen offers a beautiful island and a den perfect for entertaining that leads outside to a covered porch, deck and huge level lot. Full house Generac.
Home Details
Home Type
- Single Family
Est. Annual Taxes
- $1,155
Year Built
- Built in 1999
Lot Details
- 0.61 Acre Lot
- Level Lot
Home Design
- Brick or Stone Mason
- Shingle Roof
Interior Spaces
- 1,936 Sq Ft Home
- 1-Story Property
- Central Vacuum
- Wood Burning Fireplace
- Window Treatments
- Pull Down Stairs to Attic
- Washer and Dryer Hookup
Kitchen
- Oven or Range
- Dishwasher
- Disposal
Flooring
- Wall to Wall Carpet
- Vinyl
Bedrooms and Bathrooms
- 3 Bedrooms
- 2 Full Bathrooms
Basement
- Interior Basement Entry
- Crawl Space
Home Security
- Storm Doors
- Fire and Smoke Detector
Parking
- 2 Car Attached Garage
- Garage Door Opener
Outdoor Features
- Deck
- Storage Shed
- Porch
Schools
- Spring Valley High School
Utilities
- Central Heating and Cooling System
- Electric Water Heater
- Cable TV Available
Similar Homes in Huntington, WV
Create a Home Valuation Report for This Property
The Home Valuation Report is an in-depth analysis detailing your home's value as well as a comparison with similar homes in the area
Home Values in the Area
Average Home Value in this Area
Property History
| Date | Event | Price | Change | Sq Ft Price |
|---|---|---|---|---|
| 02/25/2025 02/25/25 | Sold | $315,000 | -4.5% | $163 / Sq Ft |
| 02/04/2025 02/04/25 | Pending | -- | -- | -- |
| 01/14/2025 01/14/25 | Price Changed | $329,900 | -5.7% | $170 / Sq Ft |
| 12/04/2024 12/04/24 | For Sale | $350,000 | -- | $181 / Sq Ft |
Source: Huntington Board of REALTORS®
Tax History Compared to Growth
Tax History
| Year | Tax Paid | Tax Assessment Tax Assessment Total Assessment is a certain percentage of the fair market value that is determined by local assessors to be the total taxable value of land and additions on the property. | Land | Improvement |
|---|---|---|---|---|
| 2024 | $1,155 | $114,310 | $17,170 | $97,140 |
| 2023 | $1,127 | $111,780 | $17,160 | $94,620 |
| 2022 | $1,096 | $108,670 | $17,170 | $91,500 |
| 2021 | $1,100 | $109,030 | $17,170 | $91,860 |
| 2020 | $1,079 | $107,110 | $17,170 | $89,940 |
| 2019 | $1,058 | $105,190 | $17,170 | $88,020 |
| 2018 | $1,047 | $104,110 | $17,170 | $86,940 |
| 2017 | $1,022 | $102,190 | $17,170 | $85,020 |
| 2016 | $1,001 | $100,860 | $17,160 | $83,700 |
| 2015 | $971 | $98,410 | $17,160 | $81,250 |
| 2014 | $800 | $83,830 | $7,500 | $76,330 |
Source: Public Records
Agents Affiliated with this Home
-

Seller's Agent in 2025
Jodi Picklesimer
BUNCH REAL ESTATE ASSOCIATES
(304) 634-1264
19 in this area
149 Total Sales
Map
Source: Huntington Board of REALTORS®
MLS Number: 180175
APN: 02-10A-01250000
Nearby Homes
- 48 Walnut Ln
- 100 Oak Ridge Ln
- 2754 Walkers Branch Rd
- 2758 Walkers Branch Rd
- 12 Willowtree Dr
- 407 Ralph Rd
- 559 Hidden Valley Rd
- 470 Oak Ln
- 3133 Mason St
- 1922 Buena Vista Dr
- 1529 Whaley Ct
- 132 Valley View Dr
- 1528 Greenbrier Dr
- 1588 Sheri Ln
- 1189 S Jefferson Dr
- 1536 N Jefferson Dr Unit 1674 Piedmont HTS
- 1269 Waco Rd
- 3248 Windmere Dr
- 1220 Spring Valley Dr
- 3258 Windmere Dr
