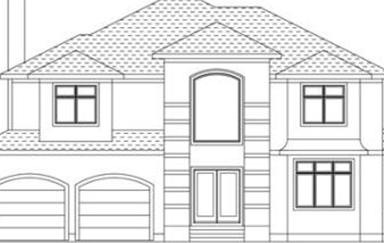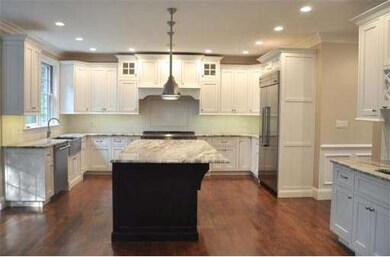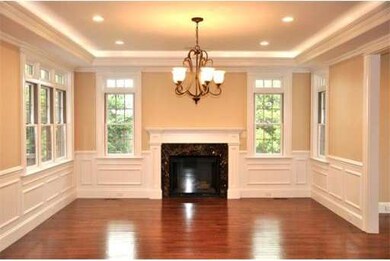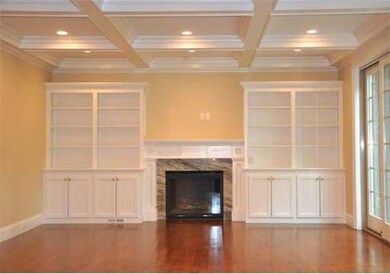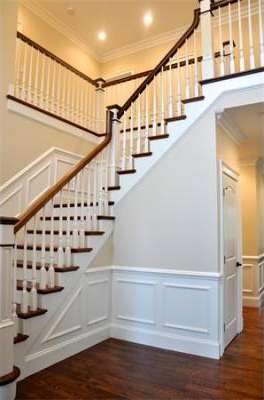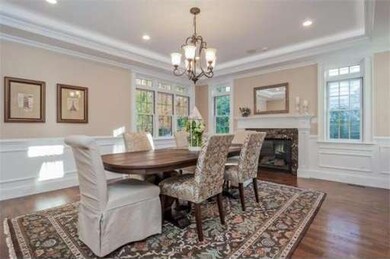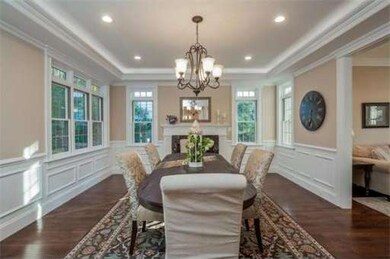
49 Westgate Rd Newton Center, MA 02459
Oak Hill NeighborhoodAbout This Home
As of January 2015Beautiful NEW CONSTRUCTION in a lovely quiet neighborhood. This spectacular home offers an open layout with impeccable detailing throughout, as well as large bedrooms each with a walk-in closet and a full bathroom. Great house for living and entertaining. Spacious leveled backyard with professional landscaping. Finished full basement with 9-ft ceilings. Large kitchen with a breakfast area, an island and stainless steel Thermador appliances. This house is within walking distance to the schools and close to the major highways. This home is exquisite, and the large backyard makes it truly a rare find in Newton.
Last Agent to Sell the Property
New England Elite Realty, LLC Listed on: 07/22/2014
Home Details
Home Type
Single Family
Est. Annual Taxes
$30,062
Year Built
2014
Lot Details
0
Listing Details
- Lot Description: Paved Drive, Level
- Special Features: NewHome
- Property Sub Type: Detached
- Year Built: 2014
Interior Features
- Has Basement: Yes
- Fireplaces: 3
- Primary Bathroom: Yes
- Number of Rooms: 13
- Amenities: Shopping, Park, Walk/Jog Trails, Medical Facility, Highway Access, House of Worship, Public School
- Electric: 200 Amps
- Flooring: Tile, Hardwood
- Insulation: Full
- Interior Amenities: Central Vacuum
- Basement: Full, Finished, Bulkhead
- Bedroom 2: Second Floor
- Bedroom 3: Second Floor
- Bedroom 4: Second Floor
- Bedroom 5: Basement
- Kitchen: First Floor
- Laundry Room: Second Floor
- Living Room: First Floor
- Master Bedroom: Second Floor
- Master Bedroom Description: Bathroom - Full, Bathroom - Double Vanity/Sink, Fireplace, Closet - Walk-in, Flooring - Hardwood, Recessed Lighting
- Dining Room: First Floor
- Family Room: First Floor
Exterior Features
- Frontage: 80
- Construction: Frame
- Exterior: Stucco
- Exterior Features: Patio, Professional Landscaping, Sprinkler System, Stone Wall
- Foundation: Poured Concrete
Garage/Parking
- Garage Parking: Attached, Heated
- Garage Spaces: 2
- Parking: Off-Street, Paved Driveway
- Parking Spaces: 4
Utilities
- Cooling Zones: 3
- Heat Zones: 5
- Utility Connections: for Electric Dryer, Washer Hookup
Condo/Co-op/Association
- HOA: No
Ownership History
Purchase Details
Home Financials for this Owner
Home Financials are based on the most recent Mortgage that was taken out on this home.Purchase Details
Home Financials for this Owner
Home Financials are based on the most recent Mortgage that was taken out on this home.Similar Homes in the area
Home Values in the Area
Average Home Value in this Area
Purchase History
| Date | Type | Sale Price | Title Company |
|---|---|---|---|
| Not Resolvable | $1,930,000 | -- | |
| Not Resolvable | $865,000 | -- |
Mortgage History
| Date | Status | Loan Amount | Loan Type |
|---|---|---|---|
| Previous Owner | $1,373,750 | Purchase Money Mortgage |
Property History
| Date | Event | Price | Change | Sq Ft Price |
|---|---|---|---|---|
| 11/03/2023 11/03/23 | Rented | $11,000 | -8.3% | -- |
| 10/26/2023 10/26/23 | Price Changed | $12,000 | -7.7% | $2 / Sq Ft |
| 09/27/2023 09/27/23 | For Rent | $13,000 | 0.0% | -- |
| 01/23/2015 01/23/15 | Sold | $1,930,000 | 0.0% | $320 / Sq Ft |
| 12/22/2014 12/22/14 | Off Market | $1,930,000 | -- | -- |
| 11/13/2014 11/13/14 | Price Changed | $1,999,999 | -4.7% | $331 / Sq Ft |
| 07/22/2014 07/22/14 | For Sale | $2,099,000 | -- | $348 / Sq Ft |
Tax History Compared to Growth
Tax History
| Year | Tax Paid | Tax Assessment Tax Assessment Total Assessment is a certain percentage of the fair market value that is determined by local assessors to be the total taxable value of land and additions on the property. | Land | Improvement |
|---|---|---|---|---|
| 2025 | $30,062 | $3,067,500 | $1,158,500 | $1,909,000 |
| 2024 | $29,067 | $2,978,200 | $1,124,800 | $1,853,400 |
| 2023 | $28,130 | $2,763,300 | $873,400 | $1,889,900 |
| 2022 | $26,916 | $2,558,600 | $808,700 | $1,749,900 |
| 2021 | $25,972 | $2,413,800 | $762,900 | $1,650,900 |
| 2020 | $25,200 | $2,413,800 | $762,900 | $1,650,900 |
| 2019 | $24,490 | $2,343,500 | $740,700 | $1,602,800 |
| 2018 | $24,029 | $2,220,800 | $672,000 | $1,548,800 |
| 2017 | $23,298 | $2,095,100 | $634,000 | $1,461,100 |
| 2016 | $22,282 | $1,958,000 | $592,500 | $1,365,500 |
| 2015 | $9,194 | $791,900 | $791,900 | $0 |
Agents Affiliated with this Home
-
Alpha Group
A
Seller's Agent in 2023
Alpha Group
Compass
(617) 997-5325
1 in this area
82 Total Sales
-
Issam Dib

Buyer's Agent in 2023
Issam Dib
Skyline Realty
(617) 544-7117
40 Total Sales
-
Viktoriya Vilkomir

Seller's Agent in 2015
Viktoriya Vilkomir
New England Elite Realty, LLC
(617) 953-4761
1 in this area
4 Total Sales
-
Youren Tong
Y
Buyer's Agent in 2015
Youren Tong
TT Boston Realty, LLC
(857) 540-9525
7 Total Sales
Map
Source: MLS Property Information Network (MLS PIN)
MLS Number: 71717307
APN: NEWT-000082-000023-000020
- 360 Brookline St
- 44 Lovett Rd
- 20 Cottonwood Rd
- 135 Hartman Rd
- 41 Juniper Ln
- 454 Dudley Rd
- 22 Scotney Rd
- 12 Sevland Rd
- 678 Dedham St
- 27 Rosalie Rd
- 11 Fairhaven Rd
- 50 Grace Rd
- 55 June Ln
- 109 Harwich Rd
- 1307 Lagrange St Unit 1307
- 130 Arnold Rd
- 36 Bryon Rd Unit 5
- 931 Lagrange St
- 44 Broadlawn Park Unit 18
- 22 Bryon Rd Unit 3
