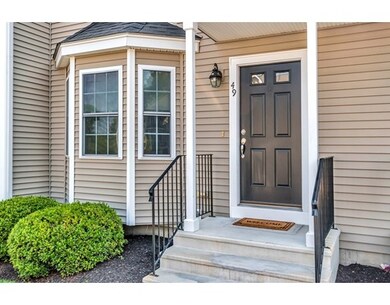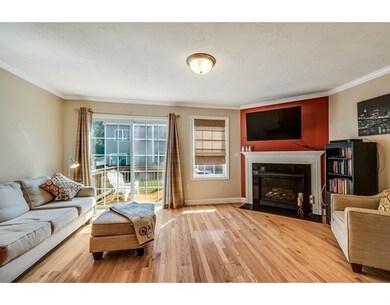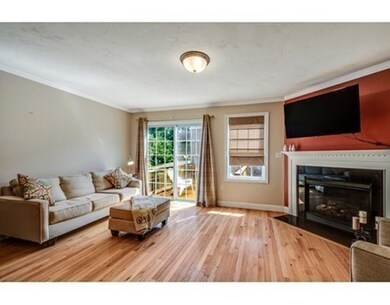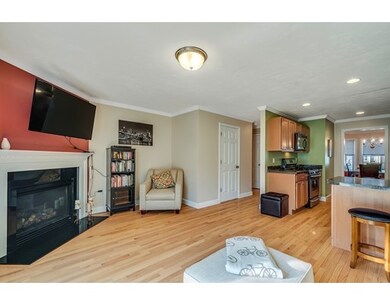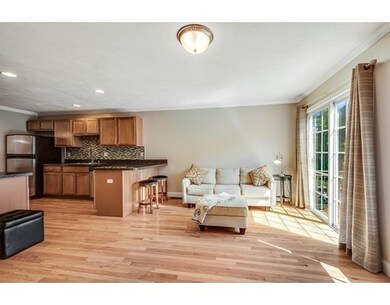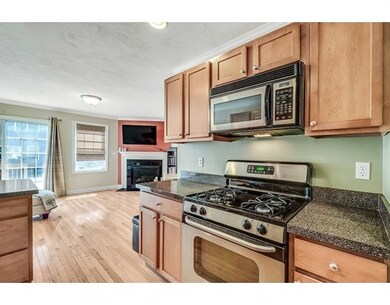
49 Whispering Pine Cir Worcester, MA 01606
Burncoat NeighborhoodAbout This Home
As of October 2017Attractive young sun filled town house on Oak Ridge Estates, just a short drive to I90 and close to the West Boylston line. With an inviting open floor plan it offers a rear facing living room with hardwoods, gas fireplace and access to the deck . It leads directly to the large kitchen with stainless steel appliances and abundant cabinetry. This configuration makes it perfect for entertaining. The separate dining room has an attractive bay window, chair rail and wainscoting, ideal for those more formal occasions. There is also a half bath with ceramic tile floor and a pedestal sink. The second floor has a master suite with two double door closets, wall to wall carpet and a large picture window. The master bathroom has ceramic floor and a shower over tub. The second bedroom and a double closet and wall to wall carpets. There is a large finished third floor that could be family room, den, guest room or home office. Endless possibilities. First appointments are Sunday August 20th during
Property Details
Home Type
Condominium
Est. Annual Taxes
$4,738
Year Built
2004
Lot Details
0
Listing Details
- Unit Level: 1
- Property Type: Condominium/Co-Op
- CC Type: Condo
- Style: Townhouse
- Other Agent: 2.50
- Year Built Description: Actual
- Special Features: None
- Property Sub Type: Condos
- Year Built: 2004
Interior Features
- Has Basement: Yes
- Fireplaces: 1
- Primary Bathroom: Yes
- Number of Rooms: 6
- Flooring: Tile, Wall to Wall Carpet, Hardwood
- Interior Amenities: Cable Available
- Bedroom 2: Second Floor
- Bathroom #1: First Floor
- Bathroom #2: Second Floor
- Bathroom #3: Second Floor
- Kitchen: First Floor
- Laundry Room: Second Floor
- Living Room: First Floor
- Master Bedroom: Second Floor
- Master Bedroom Description: Closet, Flooring - Wall to Wall Carpet
- Dining Room: First Floor
- Family Room: Third Floor
- No Bedrooms: 2
- Full Bathrooms: 2
- Half Bathrooms: 1
- No Living Levels: 3
- Main Lo: BB5398
- Main So: K95001
Exterior Features
- Exterior Unit Features: Deck
Garage/Parking
- Parking: Off-Street, Deeded
- Parking Spaces: 2
Utilities
- Cooling Zones: 2
- Heat Zones: 2
- Hot Water: Natural Gas, Tank
- Utility Connections: for Gas Range, for Electric Dryer, Washer Hookup
- Sewer: City/Town Sewer
- Water: City/Town Water
Condo/Co-op/Association
- Condominium Name: Oak Ridge Estates
- Association Fee Includes: Water, Sewer, Master Insurance, Exterior Maintenance, Road Maintenance, Landscaping, Snow Removal, Refuse Removal
- No Units: 84
- Unit Building: 49
Fee Information
- Fee Interval: Monthly
Lot Info
- Assessor Parcel Number: M:32 B:037 L:0J-49
Ownership History
Purchase Details
Purchase Details
Home Financials for this Owner
Home Financials are based on the most recent Mortgage that was taken out on this home.Purchase Details
Purchase Details
Home Financials for this Owner
Home Financials are based on the most recent Mortgage that was taken out on this home.Purchase Details
Home Financials for this Owner
Home Financials are based on the most recent Mortgage that was taken out on this home.Purchase Details
Home Financials for this Owner
Home Financials are based on the most recent Mortgage that was taken out on this home.Similar Homes in Worcester, MA
Home Values in the Area
Average Home Value in this Area
Purchase History
| Date | Type | Sale Price | Title Company |
|---|---|---|---|
| Quit Claim Deed | -- | None Available | |
| Quit Claim Deed | -- | None Available | |
| Not Resolvable | $231,000 | -- | |
| Deed | $320 | -- | |
| Deed | $203,000 | -- | |
| Deed | $202,000 | -- | |
| Deed | $253,400 | -- |
Mortgage History
| Date | Status | Loan Amount | Loan Type |
|---|---|---|---|
| Previous Owner | $207,350 | New Conventional | |
| Previous Owner | $187,000 | Purchase Money Mortgage | |
| Previous Owner | $125,000 | Purchase Money Mortgage |
Property History
| Date | Event | Price | Change | Sq Ft Price |
|---|---|---|---|---|
| 10/19/2017 10/19/17 | Sold | $231,000 | +0.5% | $125 / Sq Ft |
| 09/04/2017 09/04/17 | Pending | -- | -- | -- |
| 08/17/2017 08/17/17 | For Sale | $229,900 | +13.3% | $124 / Sq Ft |
| 02/06/2015 02/06/15 | Sold | $203,000 | 0.0% | $110 / Sq Ft |
| 12/09/2014 12/09/14 | Pending | -- | -- | -- |
| 11/15/2014 11/15/14 | Off Market | $203,000 | -- | -- |
| 09/19/2014 09/19/14 | For Sale | $207,500 | -- | $112 / Sq Ft |
Tax History Compared to Growth
Tax History
| Year | Tax Paid | Tax Assessment Tax Assessment Total Assessment is a certain percentage of the fair market value that is determined by local assessors to be the total taxable value of land and additions on the property. | Land | Improvement |
|---|---|---|---|---|
| 2025 | $4,738 | $359,200 | $0 | $359,200 |
| 2024 | $4,763 | $346,400 | $0 | $346,400 |
| 2023 | $4,402 | $307,000 | $0 | $307,000 |
| 2022 | $3,612 | $237,500 | $0 | $237,500 |
| 2021 | $4,052 | $248,900 | $0 | $248,900 |
| 2020 | $3,849 | $226,400 | $0 | $226,400 |
| 2019 | $4,005 | $222,500 | $0 | $222,500 |
| 2018 | $4,145 | $219,200 | $0 | $219,200 |
| 2017 | $4,080 | $212,300 | $0 | $212,300 |
| 2016 | $3,893 | $188,900 | $0 | $188,900 |
| 2015 | $3,683 | $183,500 | $0 | $183,500 |
| 2014 | $3,347 | $171,300 | $0 | $171,300 |
Agents Affiliated with this Home
-

Seller's Agent in 2017
Claire Bett
Realty Executives
(508) 397-2839
3 in this area
55 Total Sales
-

Buyer's Agent in 2017
Hans Brings
Coldwell Banker Realty - Waltham
(617) 968-0022
478 Total Sales
-

Seller's Agent in 2015
Karen Russo
Coldwell Banker Realty - Worcester
(508) 614-8744
9 in this area
204 Total Sales
-
R
Buyer's Agent in 2015
Robert Surprenant
Coldwell Banker Realty - Leominster
(978) 502-2125
8 Total Sales
Map
Source: MLS Property Information Network (MLS PIN)
MLS Number: 72215210
APN: WORC-000032-000037-J000000-000049
- 41 Whispering Pine Cir Unit 41
- 10 Sprucewood Ln Unit 10
- 740 Burncoat St
- 412 Worcester St
- 1110 W Boylston St Unit A
- 1097 W Boylston St
- 179 Hillside Village Dr
- 48 Hillside Village Dr
- 2 Matteo St
- 1030 W Boylston St
- 13 Phillips Dr
- 3 Angell Brook Dr
- 148 Angell Brook Dr Unit 148
- 4 Glenwood Ave
- 16 Jasmine Dr Unit 16
- 3 Malden St
- 416 Prospect St
- 38 Juniper Ln
- 622 Shrewsbury St
- 140 W Mountain St

