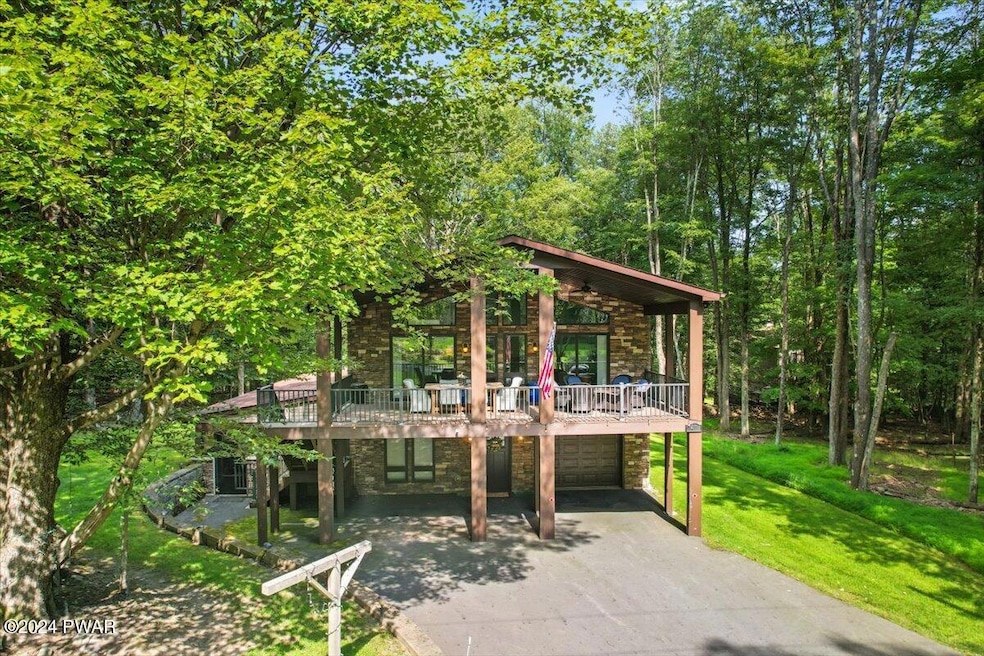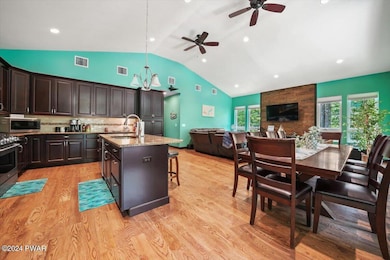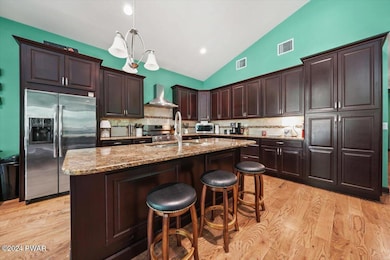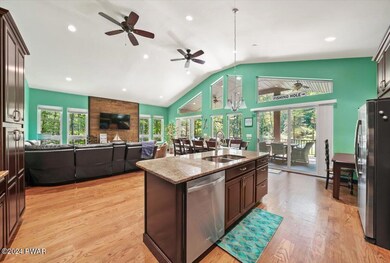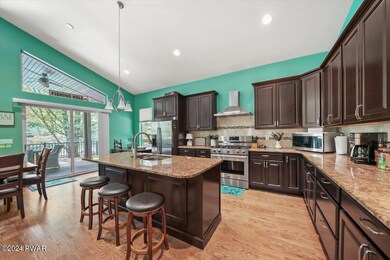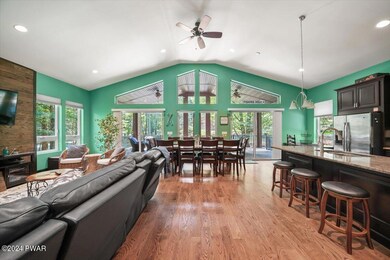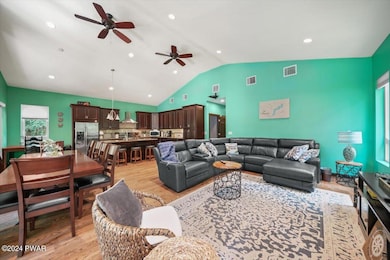49 White Pine Cir Lake Ariel, PA 18436
Estimated payment $3,591/month
Highlights
- Community Beach Access
- Views of Trees
- Lake Privileges
- Deeded access to the beach
- Open Floorplan
- Clubhouse
About This Home
Stunning Custom Built Home in Lake Community! 3bdr, 2baths & 1 half bath.Welcome to this exceptional custom-built home located in a serene lake community, just a short walk from the water's edge. Boasting luxurious amenities and modern design, this home offers everything you need for comfortable living and entertaining, with access to all HOA community facilities. Open Floor Plan with a seamless flow between kitchen, dining, and living areas, Vaulted Ceilings In Kitchen, Living, and Dining Rooms, enhancing the spacious feel. Lots of Glass! Ample windows to let in natural light. Primary Bedroom features a tray ceiling for added elegance. Family room includes a bar and game room for entertainment! Huge Covered Deck w/trex decking,Ideal for outdoor entertaining and relaxationEnclosed Patio Includes a built-in barbecue, pizza oven, gas grill, and fire pit! Move-in ready! It's a beauty! All furniture included! Don't miss out on this exceptional home!
Home Details
Home Type
- Single Family
Est. Annual Taxes
- $5,451
Year Built
- Built in 2016
Lot Details
- 0.34 Acre Lot
- Property fronts a private road
- Private Lot
- Level Lot
- Few Trees
- Back Yard
HOA Fees
- $79 Monthly HOA Fees
Parking
- 1 Car Garage
- 6 Open Parking Spaces
- Heated Garage
- Driveway
- Off-Street Parking
Property Views
- Trees
- Rural
Home Design
- Contemporary Architecture
- Asbestos Shingle Roof
- Vinyl Siding
- Stone Veneer
Interior Spaces
- 3,048 Sq Ft Home
- 2-Story Property
- Open Floorplan
- Bar Fridge
- Bar
- Vaulted Ceiling
- Ceiling Fan
- Gas Fireplace
- Double Pane Windows
- Insulated Windows
- Blinds
- Sliding Doors
- Great Room
- Family Room
- Living Room with Fireplace
- Bonus Room
Kitchen
- Gas Oven
- Propane Cooktop
- Range Hood
- Microwave
- Dishwasher
- Wine Refrigerator
- Granite Countertops
Flooring
- Wood
- Laminate
Bedrooms and Bathrooms
- 3 Bedrooms
Laundry
- Laundry Room
- Laundry on lower level
- Dryer
- Washer
Finished Basement
- Walk-Out Basement
- Exterior Basement Entry
Home Security
- Home Security System
- Carbon Monoxide Detectors
- Fire and Smoke Detector
Outdoor Features
- Deeded access to the beach
- Powered Boats Permitted
- Lake Privileges
- Deck
- Covered Patio or Porch
- Outdoor Kitchen
- Covered Courtyard
- Fire Pit
- Outdoor Gas Grill
Utilities
- Forced Air Heating and Cooling System
- Heating System Uses Propane
- 200+ Amp Service
- Shared Water Source
- Gas Water Heater
- Septic Tank
Listing and Financial Details
- Assessor Parcel Number 22-0-0006-0109
Community Details
Overview
- Indian Rocks Subdivision
Amenities
- Clubhouse
Recreation
- Community Beach Access
- Tennis Courts
- Community Playground
- Community Pool
Map
Home Values in the Area
Average Home Value in this Area
Tax History
| Year | Tax Paid | Tax Assessment Tax Assessment Total Assessment is a certain percentage of the fair market value that is determined by local assessors to be the total taxable value of land and additions on the property. | Land | Improvement |
|---|---|---|---|---|
| 2025 | $5,451 | $338,700 | $30,400 | $308,300 |
| 2024 | $5,180 | $338,700 | $30,400 | $308,300 |
| 2023 | $7,348 | $338,700 | $30,400 | $308,300 |
| 2022 | $4,794 | $204,600 | $16,000 | $188,600 |
| 2021 | $4,674 | $204,600 | $16,000 | $188,600 |
| 2020 | $4,622 | $204,600 | $16,000 | $188,600 |
| 2019 | $4,366 | $204,600 | $16,000 | $188,600 |
| 2018 | $4,340 | $204,600 | $16,000 | $188,600 |
| 2017 | $28 | $204,600 | $16,000 | $188,600 |
| 2016 | $134 | $6,500 | $6,500 | $0 |
| 2014 | -- | $6,500 | $6,500 | $0 |
Property History
| Date | Event | Price | List to Sale | Price per Sq Ft | Prior Sale |
|---|---|---|---|---|---|
| 06/29/2025 06/29/25 | Price Changed | $579,000 | -1.8% | $190 / Sq Ft | |
| 06/28/2025 06/28/25 | Price Changed | $589,900 | -4.7% | $194 / Sq Ft | |
| 05/21/2025 05/21/25 | For Sale | $619,000 | +99.7% | $203 / Sq Ft | |
| 12/15/2017 12/15/17 | Sold | $310,000 | -4.6% | $102 / Sq Ft | View Prior Sale |
| 10/10/2017 10/10/17 | Pending | -- | -- | -- | |
| 03/10/2017 03/10/17 | For Sale | $325,000 | -- | $107 / Sq Ft |
Purchase History
| Date | Type | Sale Price | Title Company |
|---|---|---|---|
| Deed | $310,000 | None Available | |
| Deed | $3,000 | None Available |
Source: Pike/Wayne Association of REALTORS®
MLS Number: PWBPW251482
APN: 054465
- 547 White Tail Ln
- 617 Red Cedar Rd
- LOT 579 Red Cedar Rd
- Lot 593 Tamarack Ln
- 88 Wild Turkey Cir
- Lot 510 Panther Cir
- 447 Chipmunk Ln
- 50 Bear Rock Rd
- 376-2 Osprey Cir
- 21 Bruin Rd
- 21 Sugar Maple Mew
- Lot #335 Ruffed Grouse Path
- Lot 14 Orion Way
- Lot 322 Orion Way
- Lot 16 Orion Way
- LOT 418 Orion Way
- 9 Cub Rd
- 111 S Knob Rd
- 12 Andromeda Cir
- 299 Fox Mew
- 113 Forrest St
- 265 Parkwood Dr
- 853 Spring Hill Rd Unit D
- 853D Spring Hill Rd
- 1259 Goose Pond Rd
- 960 Main St Unit Apartment 1
- 960 Main St
- 2174 Lakeview Dr E Unit ID1302382P
- 20 Woodcrest Ln Unit Lot 1576
- 2392 Meadow View Dr
- 23 Tanglewood Ln
- 67 Tiffany Rd
- 128/2779 Rockway Rd
- 2832 Rockway Rd
- 199 Gate Rd N
- 233 N Gate Rd
- 290 Roemerville Rd Unit . 2
- 1288 Easton Turnpike Unit 2B
- 775 Purdytown Turnpike Unit Cottage C
- 29 Hirshorn Dr
