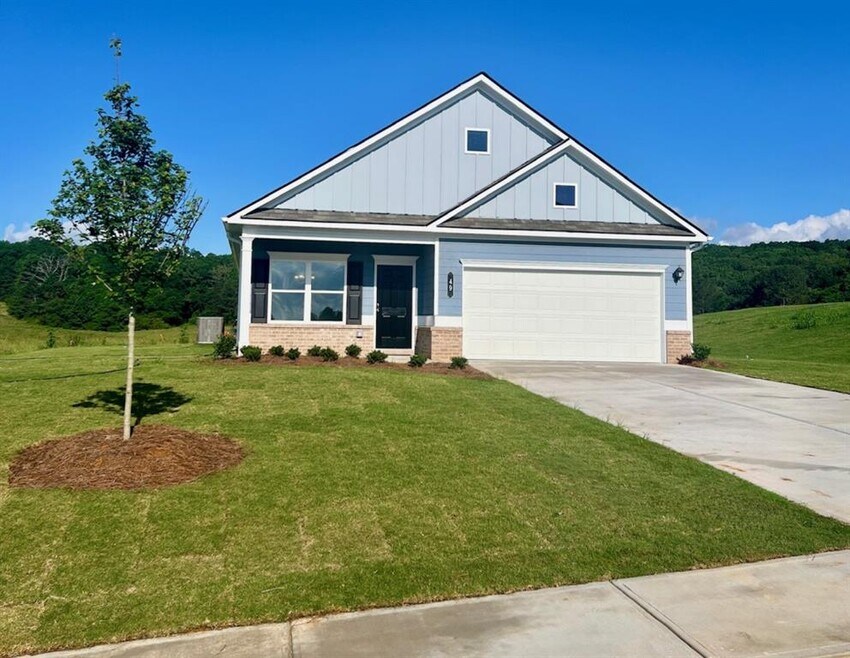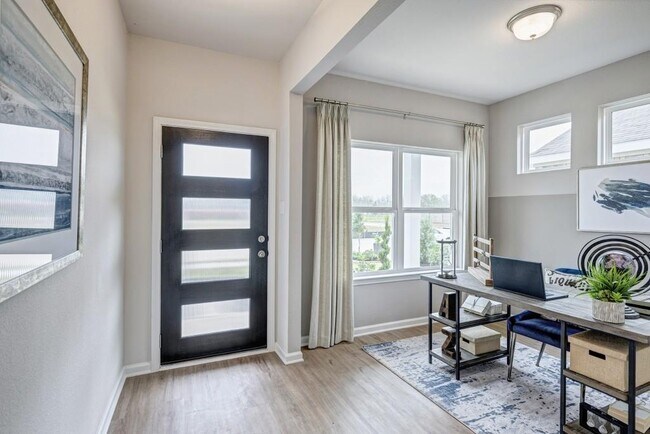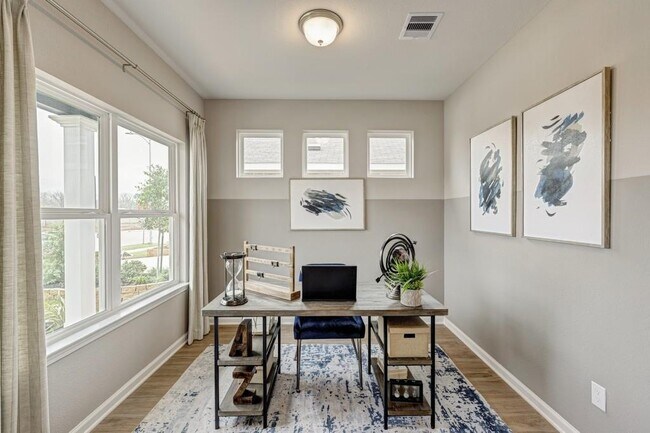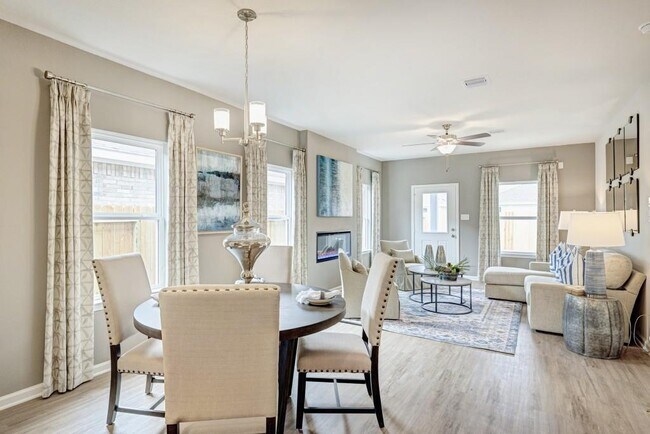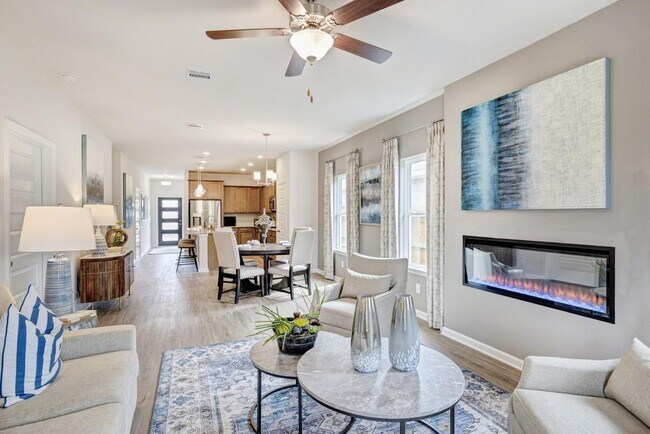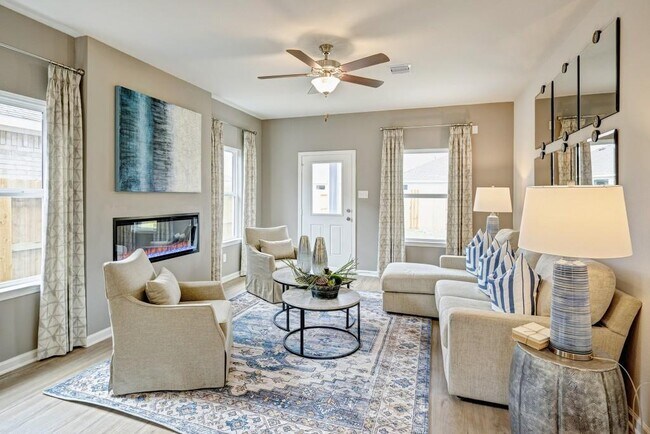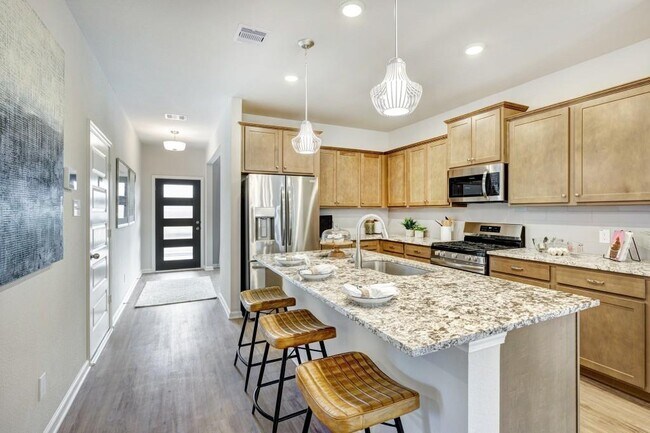
Estimated payment $1,853/month
Highlights
- New Construction
- Laundry Room
- 1-Story Property
- Fireplace
About This Home
Move in Ready! The Piedmont plan in Laurel Ridge by Smith Douglas Homes. An outstanding Ranch plan, the Piedmont is efficiently packed with all the essential elements demanded by today's lifestyles with surprising touches. This home greets you with a covered front porch that leads to an open layout with a separate dining room and a centrally located island kitchen. Highlights of the kitchen include upgraded cabinets with crown molding, granite counters and a tile backsplash. The spacious fireside family room has direct access to the rear yard and covered patio, which is also enjoyed through views from the luxurious owner's suite. Secondary bedrooms are served by deep walk-in closets and a conveniently located hall bath and laundry room. The nine ft ceiling height enhances the spaciousness and the the Vinyl plank flooring throughout the main living areas creates a seamless transition from room to room. Photos are representative of plan not of actual home. Seller incentives with the use of preferred lender.
Home Details
Home Type
- Single Family
Parking
- 2 Car Garage
Home Design
- New Construction
Interior Spaces
- 1-Story Property
- Fireplace
- Laundry Room
Bedrooms and Bathrooms
- 3 Bedrooms
- 2 Full Bathrooms
Map
Other Move In Ready Homes in Laurel Ridge
About the Builder
- Laurel Ridge
- 0 Bicentennial Trail Unit 7707991
- 0 Bicentennial Trail Unit 10680206
- 1003 Highway N Old 27
- 00 Georgia 95
- 0 Veeler Rd Unit 1522679
- 0 Veeler Rd Unit 10628696
- 94 Ringgold Rd
- 4582 Highway N 27
- 0 Tarvin Rd Unit 1523862
- 1585 E Reed Rd
- 0 Clyde Byrd Rd
- 0 Wheeler Rd Unit 10672778
- 0 Wheeler Rd Unit RTC3093704
- 0 Wheeler Rd Unit 1526651
- 0 Brock Rd Unit 1524877
- 269 Quartz Dr
- 283 Quartz Dr
- 149 Stone Throw Ln
- 162 Bending Oak Dr
