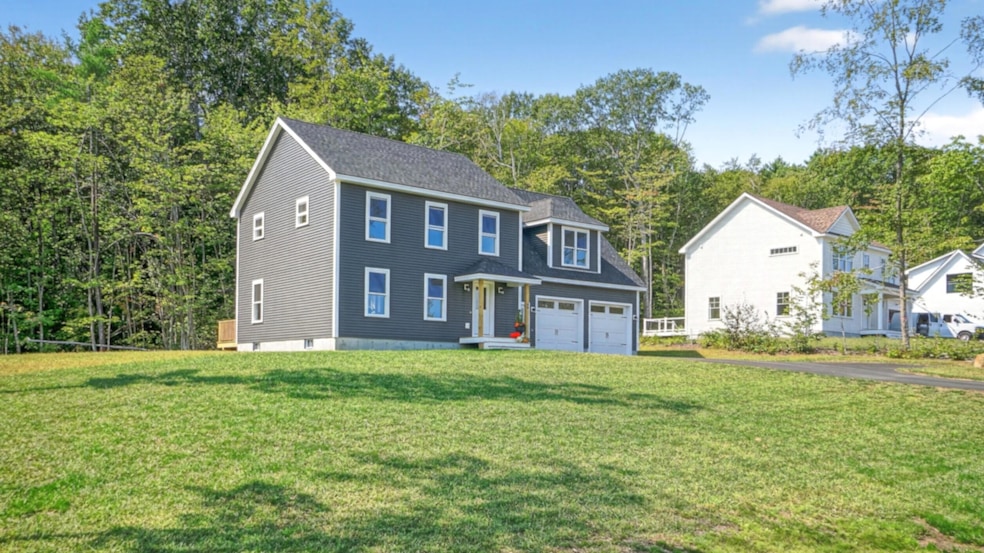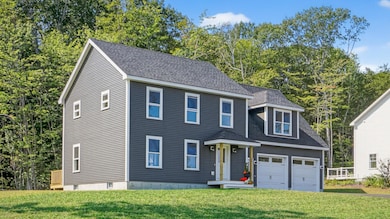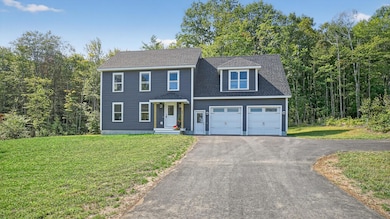49 Woodbrey Ln Standish, ME 04084
Estimated payment $3,770/month
Highlights
- New Construction
- Deck
- Double Pane Windows
- Colonial Architecture
- 2 Car Attached Garage
- Walk-In Closet
About This Home
Just completed and the occupancy permit has been issued. This brand-new colonial with 2-car garage is located in desirable Woodbrey Heights Neighborhood. Need a true 4-bedroom home? You'll love the sunlit open 4bedroom/2.5bath floor plan featuring a gorgeous granite kitchen open to the dining area and front living room. On the second level you'll find the primary bedroom with its own bathroom and two walk-in closets. Three additional bedrooms, a full common bathroom and second floor laundry complete the second floor. The rear deck overlooks the private backyard. The full basement is great for storage. This home was constructed with an upgraded spray foam insulation package realizing you a lifetime of savings for heating and cooling. Enjoy worry-free public water, sidewalks throughout and access to 41-acres of protected open space. Thoughtfully built by a reputable local builder with over 50 years' experience. Convenient Standish location less than a mile to Sebago Lake Station boat ramp and less than 3 miles to Hannaford.
Home Details
Home Type
- Single Family
Year Built
- Built in 2025 | New Construction
Lot Details
- 0.59 Acre Lot
- Property is zoned FBCV
HOA Fees
- $17 Monthly HOA Fees
Parking
- 2 Car Attached Garage
- Garage Door Opener
Home Design
- Colonial Architecture
- Wood Frame Construction
- Shingle Roof
- Vinyl Siding
Interior Spaces
- 2,168 Sq Ft Home
- Double Pane Windows
Kitchen
- Electric Range
- Microwave
- Dishwasher
Flooring
- Carpet
- Laminate
- Tile
Bedrooms and Bathrooms
- 4 Bedrooms
- Primary bedroom located on second floor
- Walk-In Closet
- Shower Only
Unfinished Basement
- Basement Fills Entire Space Under The House
- Interior Basement Entry
Outdoor Features
- Deck
Utilities
- No Cooling
- Baseboard Heating
- Hot Water Heating System
- Underground Utilities
Community Details
- Woodbrey Heights Subdivision
Listing and Financial Details
- Legal Lot and Block 38 / 84
- Assessor Parcel Number 49woodbreylanestandish04084
Map
Home Values in the Area
Average Home Value in this Area
Property History
| Date | Event | Price | List to Sale | Price per Sq Ft |
|---|---|---|---|---|
| 10/01/2025 10/01/25 | Price Changed | $598,900 | -5.7% | $276 / Sq Ft |
| 09/11/2025 09/11/25 | For Sale | $634,900 | -- | $293 / Sq Ft |
Source: Maine Listings
MLS Number: 1637246
- 47 Woodbrey Ln
- 28 Woodbrey Ln
- LOT #15 Eastern Ln
- LOT #10 Eastern Ln
- LOT #65 Eastern Ln
- 31 Woodbrey Ln
- 46 Woodbrey Ln
- 54 Woodbrey Ln
- LOT #34 Woodbrey Ln
- 41 Shaws Mill Rd
- 33 Woodbrey Ln
- 66 Woodbrey Ln
- 68 Woodbrey Ln
- 443 Northeast Rd
- 6 Maple St
- 55 Chadbourne Rd
- 66 Ossipee Trail East Trail E
- 56 Hay Field Dr
- 697 Fort Hill Rd
- 27 Ossipee Trail E Unit 1
- 139 Buck St
- 27 Smooth Ledge Rd Unit ID1255708P
- 9 Gambo Rd
- 9 Gambo Rd
- 9 Long Point Rd Unit ID1255701P
- 6 Stockyard Dr
- 49 Barnes Rd
- 90 Sandy Cove Rd Unit ID1255951P
- 114 Sandy Cove Rd Unit ID1255626P
- 11 Sandy Cove Rd Extension Unit ID1255947P
- 10 Crescent Shore Dr Unit ID1255628P
- 40 Turkey Ln Unit 2
- 19 N Beach Rd Unit ID1255688P
- 17 Wards Cove Rd Unit ID1255703P
- 73 State St
- 84 Johnson Rd Unit Main
- 46 Wards Cove Rd Unit ID1255941P
- 123 Whites Point Rd Unit ID1255627P
- 7 Jeremy Dr Unit ID1255689P
- 60 Wards Cove Rd Unit ID1255710P








