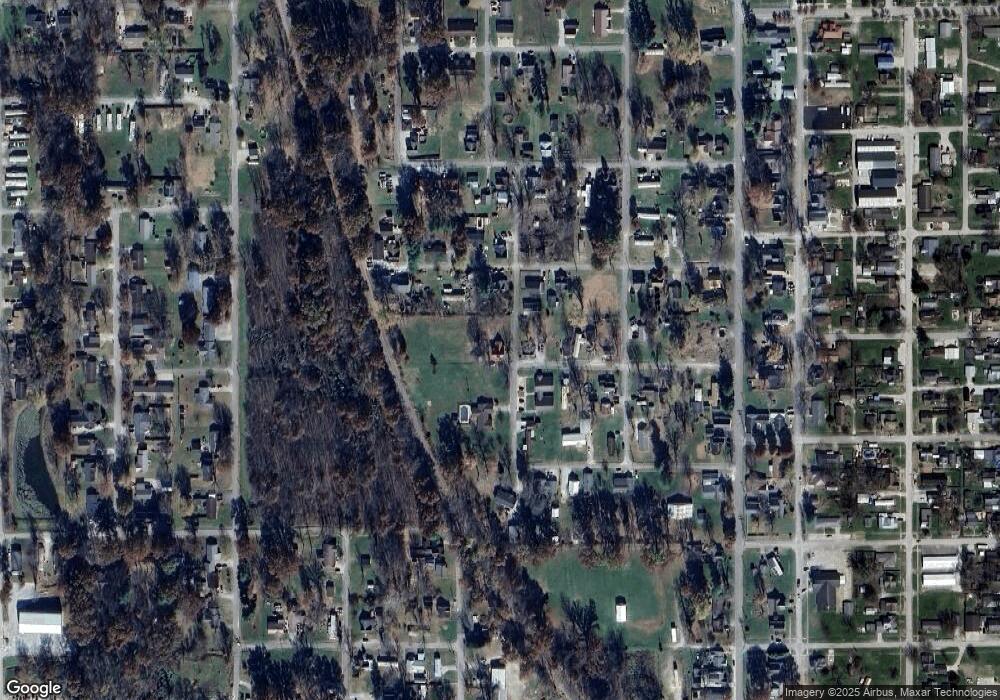490 7th St NW Linton, IN 47441
Estimated Value: $98,000 - $143,000
--
Bed
1
Bath
1,656
Sq Ft
$69/Sq Ft
Est. Value
About This Home
This home is located at 490 7th St NW, Linton, IN 47441 and is currently estimated at $114,773, approximately $69 per square foot. 490 7th St NW is a home with nearby schools including Linton-Stockton Elementary School, Linton-Stockton Junior High School, and Linton-Stockton High School.
Ownership History
Date
Name
Owned For
Owner Type
Purchase Details
Closed on
Jan 28, 2025
Sold by
Kinnett Larry M
Bought by
Kinnett Larry M and Kinnett Connie S
Current Estimated Value
Purchase Details
Closed on
Nov 14, 2011
Sold by
Clark Jane A
Bought by
Kinnett Larry
Create a Home Valuation Report for This Property
The Home Valuation Report is an in-depth analysis detailing your home's value as well as a comparison with similar homes in the area
Home Values in the Area
Average Home Value in this Area
Purchase History
| Date | Buyer | Sale Price | Title Company |
|---|---|---|---|
| Kinnett Larry M | -- | None Listed On Document | |
| Kinnett Larry | -- | None Available |
Source: Public Records
Tax History Compared to Growth
Tax History
| Year | Tax Paid | Tax Assessment Tax Assessment Total Assessment is a certain percentage of the fair market value that is determined by local assessors to be the total taxable value of land and additions on the property. | Land | Improvement |
|---|---|---|---|---|
| 2024 | $1,067 | $52,000 | $18,000 | $34,000 |
| 2023 | $1,059 | $51,600 | $18,000 | $33,600 |
| 2022 | $1,072 | $52,800 | $18,000 | $34,800 |
| 2021 | $1,022 | $49,800 | $18,000 | $31,800 |
| 2020 | $1,022 | $49,800 | $18,000 | $31,800 |
| 2019 | $990 | $45,600 | $13,800 | $31,800 |
| 2018 | $990 | $45,600 | $13,800 | $31,800 |
| 2017 | $984 | $45,300 | $13,800 | $31,500 |
| 2016 | $984 | $45,000 | $13,900 | $31,100 |
| 2014 | $969 | $44,600 | $13,900 | $30,700 |
| 2013 | -- | $44,200 | $13,900 | $30,300 |
Source: Public Records
Map
Nearby Homes
