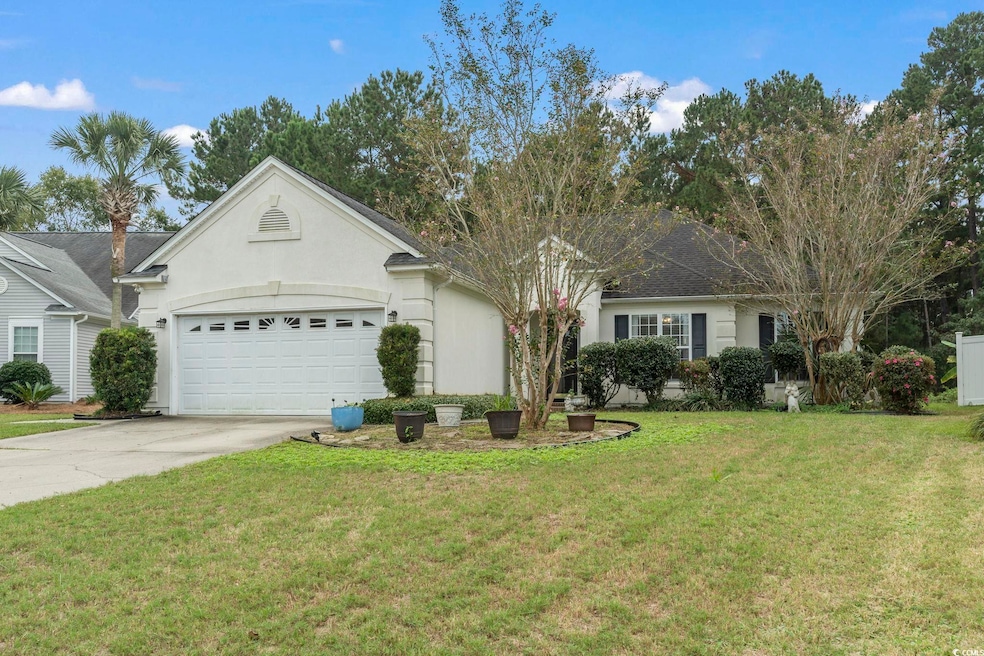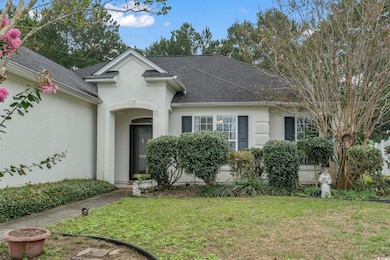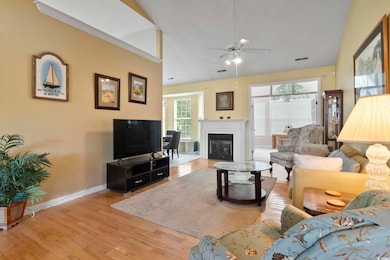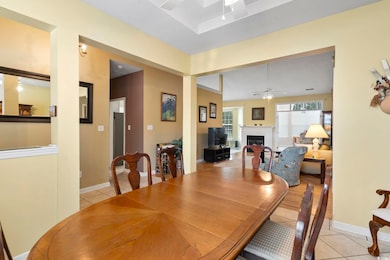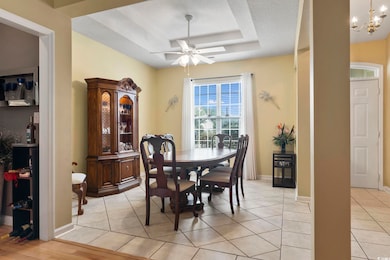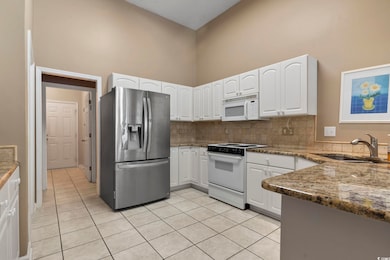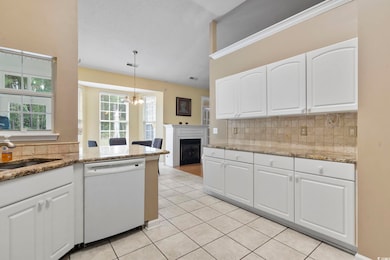490 Blackberry Ln Myrtle Beach, SC 29579
Estimated payment $1,958/month
Highlights
- Cathedral Ceiling
- Ranch Style House
- Community Pool
- Carolina Forest Elementary School Rated A-
- Solid Surface Countertops
- Breakfast Area or Nook
About This Home
Welcome to SpringLake East at Carolina Forest, one of the most convenient locations in the Grand Strand area between Myrtle Beach and Conway, SC located off of Hwy 501 and Carolina Forest Blvd. In less than three miles, you can be at Conway Medical Center; Coastal Carolina University; Horry-Georgetown Technical College; Tanger Outlets; and multiple shopping centers and grocery stores, including PUBLIX; LOWE'S FOODS; FOOD LION; ALDI; KROGER; and WAL-MART Super Center. This 3 BR/2 BA ranch style home w/2 car garage and approx. 1900 SF built by Centex Homes in 1997, is ideal for retirees, singles, or a family, with a split bedroom plan, and a spacious open floor plan with 9 ft ceilings and a combination of vaulted cathedral ceiling (living room); tray ceiling (master suite); flat ceilings (bedrooms); and a coffered ceiling (dining room). The floors are T&G hardwood (possibly maple or oak) and ceramic tile through out the home. The MBR Bath features a separate shower stall and a garden tub. The .21-acre lot has some privacy in the rear yard bordering the Carolina Forest Elementary School property. Enjoy the 24'x11' concrete patio and concrete stone planter without someone looking into your backyard from the rear. Recent upgrades include a new HEIL HVAC system within the past 3 years and a new programmable thermostat within the past 16 months. An extra benefit is the 130 SF (14'x9') Train room (off of the Breakfast area and Kitchen) which was built in August 2016 (permitted by Horry County), converted a screened porch into a sunroom with glass slider windows. (This room could be added to the Heated SF total by adding a duct and register from the Air Handler in the attic.) For those chilly evenings in the winter, enjoy the propane fueled, ventless gas logs with remote control in the Living Room. The exterior of the home is a combination of EFIS Stucco and vinyl siding, and the roof has architectural shingles. All of the appliances in the Kitchen remain with the home, and most of the furnishings may be purchased with separate Bill of Sale for Personal Property.
Home Details
Home Type
- Single Family
Est. Annual Taxes
- $1,034
Year Built
- Built in 1997
Lot Details
- 9,148 Sq Ft Lot
- Rectangular Lot
- Property is zoned PUD
HOA Fees
- $77 Monthly HOA Fees
Parking
- 2 Car Attached Garage
- Garage Door Opener
Home Design
- Ranch Style House
- Slab Foundation
- Wood Frame Construction
- Vinyl Siding
- Stucco
- Tile
Interior Spaces
- 1,925 Sq Ft Home
- Tray Ceiling
- Cathedral Ceiling
- Ceiling Fan
- Insulated Doors
- Entrance Foyer
- Living Room with Fireplace
- Formal Dining Room
Kitchen
- Breakfast Area or Nook
- Breakfast Bar
- Range
- Microwave
- Dishwasher
- Stainless Steel Appliances
- Solid Surface Countertops
- Disposal
Bedrooms and Bathrooms
- 3 Bedrooms
- Split Bedroom Floorplan
- Bathroom on Main Level
- 2 Full Bathrooms
- Soaking Tub
Laundry
- Laundry Room
- Washer and Dryer Hookup
Home Security
- Home Security System
- Storm Doors
- Fire and Smoke Detector
Outdoor Features
- Patio
- Front Porch
Schools
- Carolina Forest Elementary School
- Ocean Bay Middle School
- Carolina Forest High School
Utilities
- Forced Air Heating and Cooling System
- Underground Utilities
- Water Heater
- Cable TV Available
Community Details
Overview
- Built by Centex Homes
Recreation
- Community Pool
Map
Home Values in the Area
Average Home Value in this Area
Tax History
| Year | Tax Paid | Tax Assessment Tax Assessment Total Assessment is a certain percentage of the fair market value that is determined by local assessors to be the total taxable value of land and additions on the property. | Land | Improvement |
|---|---|---|---|---|
| 2024 | $1,034 | $13,114 | $4,864 | $8,250 |
| 2023 | $1,034 | $8,935 | $1,825 | $7,110 |
| 2021 | $935 | $9,639 | $2,019 | $7,620 |
| 2020 | $822 | $9,639 | $2,019 | $7,620 |
| 2019 | $822 | $9,639 | $2,019 | $7,620 |
| 2018 | $0 | $7,770 | $1,586 | $6,184 |
| 2017 | -- | $7,770 | $1,586 | $6,184 |
| 2016 | -- | $7,634 | $1,586 | $6,048 |
| 2015 | $2,324 | $7,634 | $1,586 | $6,048 |
| 2014 | $623 | $7,634 | $1,586 | $6,048 |
Property History
| Date | Event | Price | List to Sale | Price per Sq Ft | Prior Sale |
|---|---|---|---|---|---|
| 07/01/2025 07/01/25 | Price Changed | $339,900 | -2.9% | $177 / Sq Ft | |
| 06/06/2025 06/06/25 | Price Changed | $349,900 | -2.5% | $182 / Sq Ft | |
| 05/20/2025 05/20/25 | Price Changed | $358,900 | -2.7% | $186 / Sq Ft | |
| 04/01/2025 04/01/25 | Price Changed | $368,900 | -2.6% | $192 / Sq Ft | |
| 02/11/2025 02/11/25 | Price Changed | $378,900 | -1.3% | $197 / Sq Ft | |
| 01/09/2025 01/09/25 | Price Changed | $383,900 | -1.3% | $199 / Sq Ft | |
| 10/17/2024 10/17/24 | For Sale | $388,900 | +108.0% | $202 / Sq Ft | |
| 05/12/2016 05/12/16 | Sold | $187,000 | -13.0% | $96 / Sq Ft | View Prior Sale |
| 11/25/2015 11/25/15 | Pending | -- | -- | -- | |
| 11/25/2015 11/25/15 | For Sale | $215,000 | -- | $110 / Sq Ft |
Purchase History
| Date | Type | Sale Price | Title Company |
|---|---|---|---|
| Warranty Deed | -- | -- | |
| Warranty Deed | $187,000 | -- | |
| Deed | $140,000 | -- | |
| Warranty Deed | $155,500 | -- |
Mortgage History
| Date | Status | Loan Amount | Loan Type |
|---|---|---|---|
| Previous Owner | $187,000 | No Value Available | |
| Previous Owner | $139,950 | Purchase Money Mortgage |
Source: Coastal Carolinas Association of REALTORS®
MLS Number: 2424103
APN: 39912030006
- 463 Springlake Dr
- 2332 Clandon Dr
- 553 Linton Park Rd
- 105 Ashley Park Dr Unit 2-E
- 4800 New Haven Ct
- 4818 Harvest Dr
- 546 Stonemason Dr
- 4907 Britewater Ct Unit 102
- 334 N Bar Ct
- 4909 Britewater Ct Unit 202
- 4913 Twin Pond Ct Unit 202
- 4826 Keel Ct
- 4920 Twin Pond Ct Unit CT202
- 4917 Twin Pond Ct Unit 102
- 4924 Pond Shoals Ct Unit 101 Windsor Green
- 4920 Windsor Green Way Unit 302
- 620 Ellsworth Ct
- 4930 Windsor Green Way Unit 301
- 4928 Pond Shoals Ct Unit 201
- 4190 Setter Ct
- 219 Springlake Dr
- 4636 Canterbury Dr
- 584 Summerhill Dr
- 335 Marigold Dr
- 544 Stonemason Dr
- 300 Wappoo Creek Rd
- 291 Ferretti St
- 283 Ferretti St Unit Yorktown
- 283 Ferretti St Unit Concord
- 283 Ferretti St Unit Lexington
- 112 Hera Way
- 730 Glenbriar Dr
- 112 Hera Way Unit 5203.1411838
- 112 Hera Way Unit 4203.1411839
- 112 Hera Way Unit 4210.1411847
- 112 Hera Way Unit 1205.1411842
- 112 Hera Way Unit 3205.1411846
- 112 Hera Way Unit 1210.1411841
- 112 Hera Way Unit 4205.1411844
- 112 Hera Way Unit 3203.1411845
