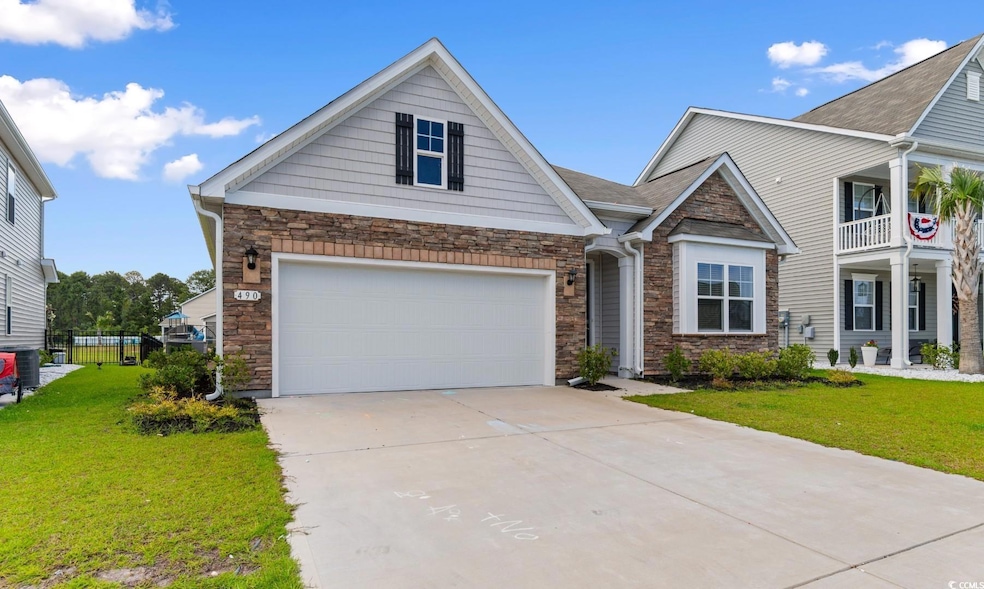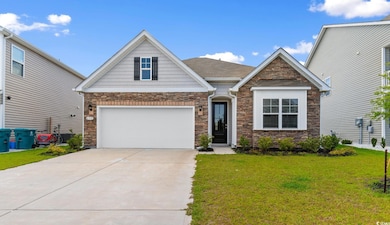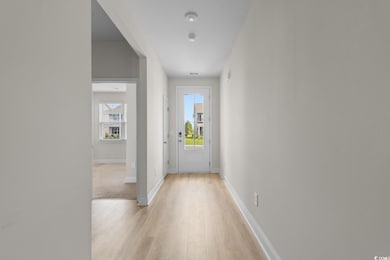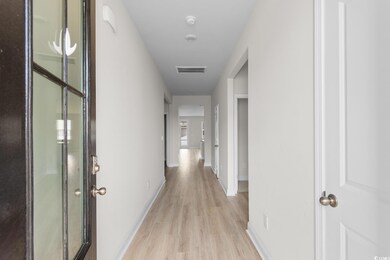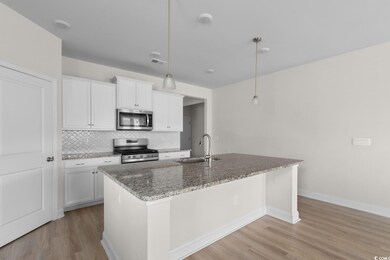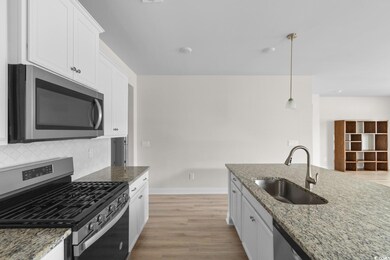490 Calhoun Falls Dr Myrtle Beach, SC 29579
Estimated payment $2,451/month
Highlights
- Clubhouse
- Traditional Architecture
- Solid Surface Countertops
- Ocean Bay Elementary School Rated A
- Main Floor Bedroom
- Screened Porch
About This Home
Welcome to 490 Calhoun Falls Drive, a beautifully maintained home located in the highly sought-after The Parks of Carolina Forest community. Featuring four spacious bedrooms and two full bathrooms, this home effortlessly combines comfort, style, and functionality--perfect for families, guests, or creating your ideal home office. Step inside to discover a bright, open-concept floor plan filled with natural light, thanks to the abundance of windows throughout. At the heart of the home, you'll find a modern kitchen equipped with gleaming granite countertops, a gas range, stainless steel appliances, and an oversized island with a breakfast bar, ideal for casual meals or entertaining friends and family. A walk-in pantry ensures ample storage, while the seamless flow into the airy living space makes everyday living both stylish and convenient. Unwind on your private screened-in porch, the perfect spot for your morning coffee or an evening retreat. Situated in a golf cart-friendly community, The Parks offers resort-style amenities, including a lazy river pool, state-of-the-art fitness center, amenity clubhouse, picturesque walking trails, playground, and the charming Ten Oaks Park. Enjoy a prime location just minutes from championship golf courses, public beach accesses, local parks, live entertainment, and an array of restaurants, shops, and conveniences. Don't miss this opportunity to own a move-in-ready home in one of Myrtle Beach's most desirable communities and schedule your showing today!
Home Details
Home Type
- Single Family
Year Built
- Built in 2023
Lot Details
- 6,970 Sq Ft Lot
- Property is zoned MRD 3
HOA Fees
- $120 Monthly HOA Fees
Parking
- 2 Car Attached Garage
- Garage Door Opener
Home Design
- Traditional Architecture
- Slab Foundation
- Masonry Siding
- Vinyl Siding
- Tile
Interior Spaces
- 1,762 Sq Ft Home
- Insulated Doors
- Entrance Foyer
- Combination Dining and Living Room
- Screened Porch
- Fire and Smoke Detector
Kitchen
- Breakfast Bar
- Walk-In Pantry
- Range with Range Hood
- Microwave
- Dishwasher
- Stainless Steel Appliances
- Kitchen Island
- Solid Surface Countertops
- Disposal
Flooring
- Carpet
- Laminate
Bedrooms and Bathrooms
- 4 Bedrooms
- Main Floor Bedroom
- Split Bedroom Floorplan
- Bathroom on Main Level
- 2 Full Bathrooms
Laundry
- Laundry Room
- Washer and Dryer Hookup
Location
- Outside City Limits
Schools
- Ocean Bay Elementary School
- Ten Oaks Middle School
- Carolina Forest High School
Utilities
- Central Heating and Cooling System
- Cooling System Powered By Gas
- Heating System Uses Gas
- Underground Utilities
- Tankless Water Heater
- Gas Water Heater
- Phone Available
- Cable TV Available
Community Details
Overview
- Association fees include electric common, trash pickup, pool service, manager, common maint/repair, recreation facilities, legal and accounting
- The community has rules related to allowable golf cart usage in the community
Amenities
- Clubhouse
Recreation
- Community Pool
Map
Home Values in the Area
Average Home Value in this Area
Property History
| Date | Event | Price | Change | Sq Ft Price |
|---|---|---|---|---|
| 09/12/2025 09/12/25 | Price Changed | $369,900 | -2.6% | $210 / Sq Ft |
| 08/09/2025 08/09/25 | Price Changed | $379,900 | -2.6% | $216 / Sq Ft |
| 06/20/2025 06/20/25 | For Sale | $389,900 | -- | $221 / Sq Ft |
Source: Coastal Carolinas Association of REALTORS®
MLS Number: 2515306
- 448 Calhoun Falls Dr
- 538 Calhoun Falls Dr
- 747 Indigo Bay Cir Unit Lot 202
- 784 Indigo Bay Cir Unit Lot 224
- 792 Indigo Bay Cir Unit Lot 222
- 759 Indigo Bay Cir Unit Lot 205
- 788 Indigo Bay Cir Unit Lot 223
- 775 Indigo Bay Cir Unit Lot 209
- 767 Indigo Bay Cir Unit Lot 207
- 718 Indigo Bay Cir Unit Lot 245
- 406 Calhoun Falls Dr
- 1227 Baker Creek Loop
- 390 Calhoun Falls Dr
- 8556 Juxa Dr
- 1168 Baker Creek Loop
- 621 Indigo Bay Cir
- 2032 Summer Rose Ln
- 600 Waterbridge Blvd
- 710 Indigo Bay Cir Unit Lot 247
- Cumberland Plan at Indigo Bay
- 1001 Scotney Ln
- 1715 Perthshire Loop
- 2713 Scarecrow Way
- 171 Westhaven Dr
- 2535 Great Scott Dr Unit FL2-ID1308926P
- 2460 Turnworth Cir
- 804 Crumpet Ct Unit 1151
- 500 Wickham Dr Unit Heatherstone Buildin
- 805 Crumpet Ct Unit 1164
- 2019 Berkley Village Loop
- 101 Ascend Loop
- 101 Augusta Plantation Dr
- 208 Wind Fall Way
- 1096 Harvester Cir
- 400 Black Smith Ln Unit A
- 2033 Silvercrest Dr Unit D
- 2118 Silvercrest Dr Unit 2058F.1411446
- 2118 Silvercrest Dr Unit 2110B.1411448
- 2118 Silvercrest Dr Unit 2050E.1411444
- 2118 Silvercrest Dr Unit 2058E.1411445
