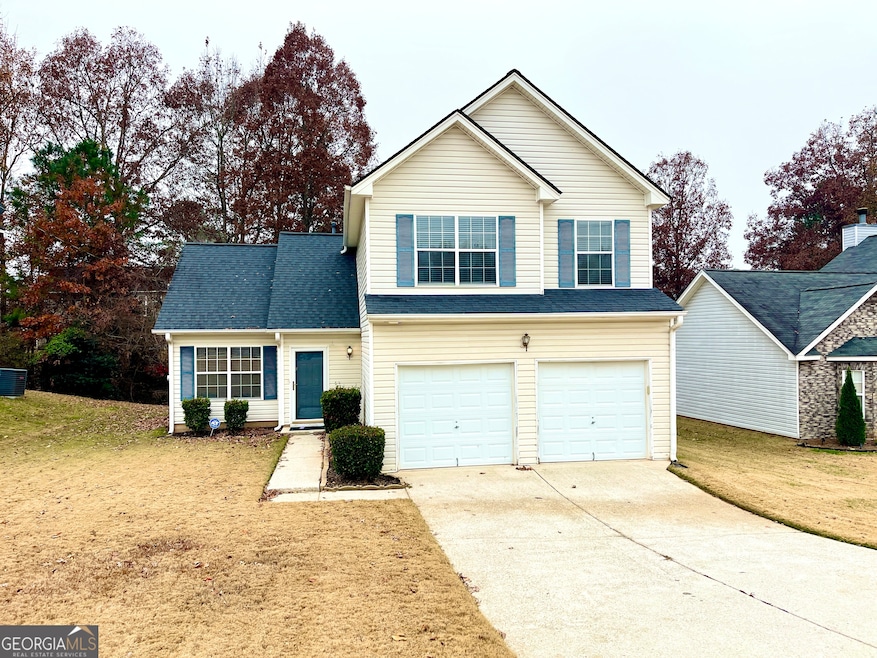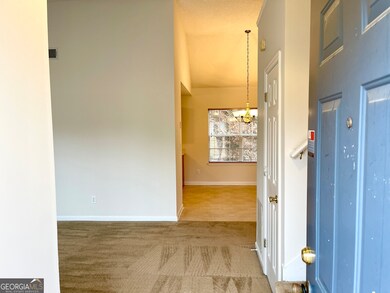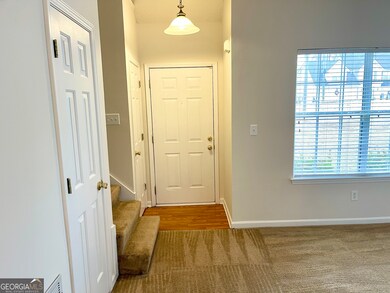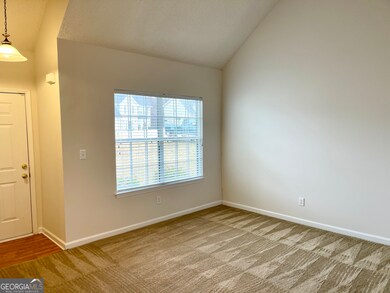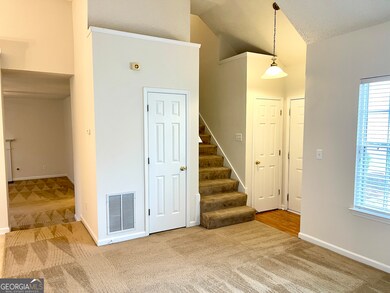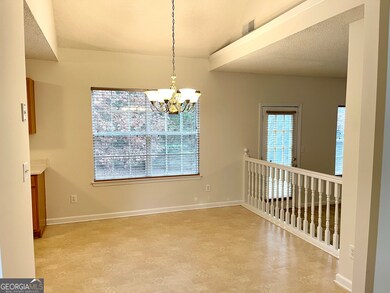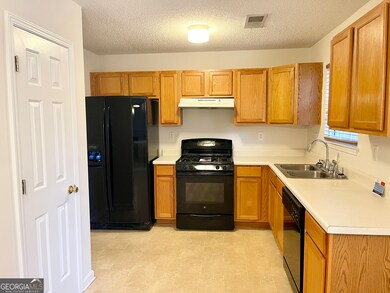490 Cherry Branch Ln Fairburn, GA 30213
Highlights
- Vaulted Ceiling
- 1 Fireplace
- Walk-In Closet
- Traditional Architecture
- No HOA
- Laundry Room
About This Home
Welcome to this stunning two-story home located in the charming city of Fairburn, GA. This property boasts four spacious bedrooms and 2.5 bathrooms, including a master bathroom with a stand-up shower. The open kitchen is perfect for those who love to cook and entertain, kitchen appliances included. The living room features a cozy fireplace and vaulted ceilings, adding a touch of elegance to the space. Ceiling fans throughout the home ensure comfort in every season. The house is bathed in natural light, enhancing the warmth of the carpeted floors. The two-car garage provides ample space for vehicles or additional storage. The property also features a walk-in closet for your storage needs. Step outside to a generous open backyard, perfect for outdoor activities or simply enjoying the fresh air. Plus, lawn maintenance is included, so you can enjoy a beautiful yard without the hassle. This home is a perfect blend of comfort and convenience. Enrolled in the Resident Benefits Package (RBP) for $35/month which includes liability insurance, credit building to help boost the resident's credit score with timely rent payments, HVAC air filter delivery (for applicable properties), our best-in-class resident rewards program, and much more! More details upon application.
Home Details
Home Type
- Single Family
Est. Annual Taxes
- $2,895
Year Built
- Built in 2002 | Remodeled
Lot Details
- 0.29 Acre Lot
- Level Lot
Home Design
- Traditional Architecture
- Composition Roof
- Steel Siding
Interior Spaces
- 1,664 Sq Ft Home
- 2-Story Property
- Roommate Plan
- Vaulted Ceiling
- 1 Fireplace
- Family Room
- Carpet
- Laundry Room
Kitchen
- Oven or Range
- Dishwasher
Bedrooms and Bathrooms
- 4 Bedrooms
- Walk-In Closet
- Separate Shower
Parking
- Garage
- Garage Door Opener
Schools
- E C West Elementary School
- Bear Creek Middle School
- Creekside High School
Utilities
- Central Heating and Cooling System
Listing and Financial Details
- Security Deposit $1,900
- 12-Month Min and 24-Month Max Lease Term
- $70 Application Fee
Community Details
Overview
- No Home Owners Association
Pet Policy
- Pets Allowed
Map
Source: Georgia MLS
MLS Number: 10647264
APN: 07-1700-0137-348-5
- 7200 Mahogany Dr
- 6945 John Rivers Rd
- 6990 Oak Leaf Dr
- 75 Glen Abbey Cir
- 100 Grande Bishop Dr
- 7215 Cane Leaf Dr
- 799 Grande Bishop Dr Unit 27
- 782 Grande Bishop Dr Unit 65
- Ramsey II 3-M Plan at Bishop Meadows
- The Florence I 3-ME Plan at Bishop Meadows
- The Sarabell 3-M Plan at Bishop Meadows
- The Florence II 3-ME Plan at Bishop Meadows
- The Danbury Plus 3-M Plan at Bishop Meadows
- The Danbury 3-M Plan at Bishop Meadows
- The Harvey 3-M Plan at Bishop Meadows
- The Dallas 3-M Plan at Bishop Meadows
- The Cahaba 3-M Plan at Bishop Meadows
- The Baylor II 3-ME Plan at Bishop Meadows
- The Dallas I with Bonus 3-M Plan at Bishop Meadows
- The Kason II 3-M Plan at Bishop Meadows
- 200 Teak Ln
- 310 Pecan Wood Cir
- 498 Pecan Wood Cir
- 7030 Mahogany Dr
- 24 Black Diamond Dr
- 75 Black Diamond Dr
- 6900 Newcastle Ct
- 7579 Brazos Trail
- 520 Palm Springs Cir
- 377 Champions Dr
- 501 Summer Brooke Ln
- 7305 Village Center Blvd
- 6427 Saint Mark Way
- 6490 Lake Esther Dr
- 7381 Parkland Bend
- 6580 Short Rd
- 6461 Edgewater Cove
- 336 Riverview Ct
- 959 Minden Terrace
- 165 Nowell Dr
