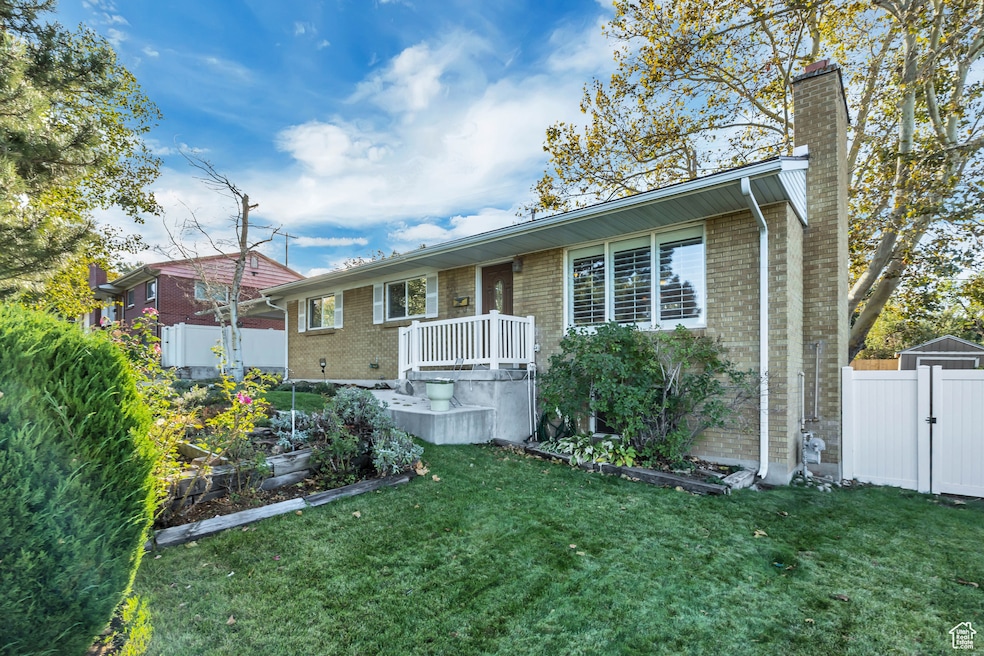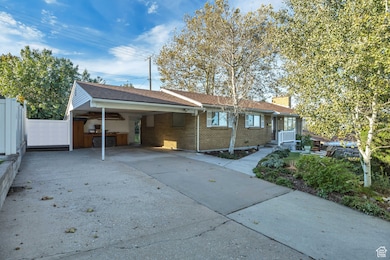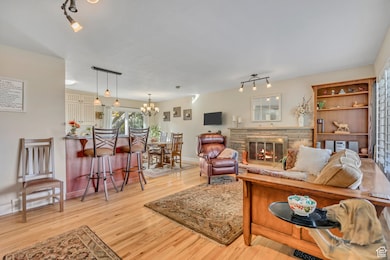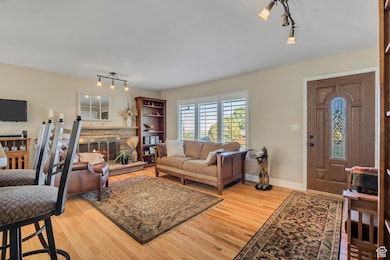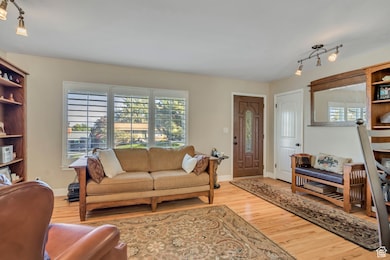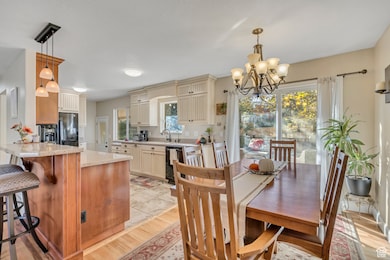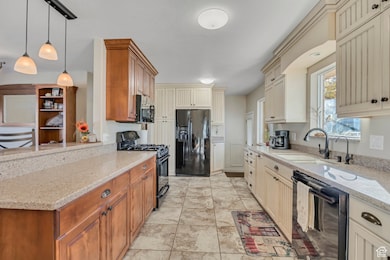490 E 1800 S Bountiful, UT 84010
Estimated payment $3,022/month
Total Views
6,058
3
Beds
2
Baths
2,200
Sq Ft
$243
Price per Sq Ft
Highlights
- Very Popular Property
- RV or Boat Parking
- Updated Kitchen
- Bountiful High School Rated A-
- Lake View
- Mature Trees
About This Home
Basement Apartment with Separate Entrance! Enjoy an amazing location with stunning mountain and valley views. This home features an open floor plan with an updated kitchen, Corian countertops, gas range, and hardwood floors throughout. Cozy up by the fireplaces, and enjoy the charm of plantation shutters and a large shaded deck overlooking a beautiful, secluded yard. Additional highlights include a storage shed, a 2-car carport (easily convertible to a garage), and numerous updates - including Windows, HVAC, Paint, and more.
Home Details
Home Type
- Single Family
Est. Annual Taxes
- $2,491
Year Built
- Built in 1959
Lot Details
- 8,276 Sq Ft Lot
- Property is Fully Fenced
- Landscaped
- Sprinkler System
- Mature Trees
- Property is zoned Single-Family, R-3
Property Views
- Lake
- Mountain
Home Design
- Rambler Architecture
- Brick Exterior Construction
Interior Spaces
- 2,200 Sq Ft Home
- 2-Story Property
- 2 Fireplaces
- Double Pane Windows
- Plantation Shutters
- Sliding Doors
- Gas Dryer Hookup
Kitchen
- Updated Kitchen
- Gas Range
- Free-Standing Range
- Microwave
- Disposal
Flooring
- Wood
- Carpet
- Tile
Bedrooms and Bathrooms
- 3 Bedrooms | 2 Main Level Bedrooms
- Walk-In Closet
- In-Law or Guest Suite
- Bathtub With Separate Shower Stall
Basement
- Basement Fills Entire Space Under The House
- Exterior Basement Entry
- Apartment Living Space in Basement
- Natural lighting in basement
Parking
- 2 Car Attached Garage
- 2 Carport Spaces
- RV or Boat Parking
Outdoor Features
- Storage Shed
- Porch
Schools
- Muir Elementary School
- Millcreek Middle School
- Bountiful High School
Additional Features
- Accessory Dwelling Unit (ADU)
- Central Heating and Cooling System
Community Details
- No Home Owners Association
Listing and Financial Details
- Assessor Parcel Number 05-044-0023
Map
Create a Home Valuation Report for This Property
The Home Valuation Report is an in-depth analysis detailing your home's value as well as a comparison with similar homes in the area
Home Values in the Area
Average Home Value in this Area
Tax History
| Year | Tax Paid | Tax Assessment Tax Assessment Total Assessment is a certain percentage of the fair market value that is determined by local assessors to be the total taxable value of land and additions on the property. | Land | Improvement |
|---|---|---|---|---|
| 2025 | $2,676 | $242,000 | $85,842 | $156,158 |
| 2024 | $2,491 | $234,300 | $75,514 | $158,786 |
| 2023 | $2,386 | $407,000 | $175,073 | $231,927 |
| 2022 | $2,516 | $235,950 | $95,981 | $139,969 |
| 2021 | $2,151 | $307,000 | $125,553 | $181,447 |
| 2020 | $1,896 | $271,000 | $107,677 | $163,323 |
| 2019 | $1,931 | $270,000 | $116,659 | $153,341 |
| 2018 | $1,784 | $245,000 | $114,422 | $130,578 |
| 2016 | $1,549 | $115,170 | $38,546 | $76,624 |
| 2015 | $1,519 | $106,645 | $38,546 | $68,099 |
| 2014 | $1,604 | $116,577 | $38,546 | $78,031 |
| 2013 | -- | $111,924 | $50,459 | $61,465 |
Source: Public Records
Property History
| Date | Event | Price | List to Sale | Price per Sq Ft |
|---|---|---|---|---|
| 10/31/2025 10/31/25 | Price Changed | $535,000 | -1.8% | $243 / Sq Ft |
| 10/15/2025 10/15/25 | For Sale | $545,000 | -- | $248 / Sq Ft |
Source: UtahRealEstate.com
Purchase History
| Date | Type | Sale Price | Title Company |
|---|---|---|---|
| Interfamily Deed Transfer | -- | First American Title | |
| Interfamily Deed Transfer | -- | Accommodation | |
| Interfamily Deed Transfer | -- | Cottonwood Title Ins Agency | |
| Warranty Deed | -- | First American Title Co |
Source: Public Records
Mortgage History
| Date | Status | Loan Amount | Loan Type |
|---|---|---|---|
| Open | $50,000 | New Conventional | |
| Closed | $128,250 | No Value Available | |
| Closed | $129,510 | No Value Available |
Source: Public Records
Source: UtahRealEstate.com
MLS Number: 2117614
APN: 05-044-0023
Nearby Homes
- 530 E 1800 S Unit 51
- 1653 S 500 E
- 630 E 1800 S
- 1871 S 350 E
- 1761 S Davis Blvd
- 573 E 1600 S
- 2059 S 350 E Unit 6
- 285 E 1650 S
- 2024 Bonneview Dr
- 771 E 1825 S
- 2038 S 350 E Unit 3
- 295 E 2050 S Unit 1
- Edgewood A Plan at Oakhaven Park
- Oakhaven Plan at Oakhaven Park
- Fairmont Plan at Oakhaven Park
- Brierwood Plan at Oakhaven Park
- Baychester Plan at Oakhaven Park
- Edgewood B Plan at Oakhaven Park
- 296 E 2050 S Unit 2
- 534 E 1400 S
- 552 Chelsea Dr
- 517 S 100 E
- 2392 S 200 W Unit ID1266945P
- 453 W 1500 S
- 2030 S Main St
- 467 W 1875 South S
- 43 W 400 S Unit 101
- 236 W 650 S Unit 236w
- 1230 S 500 W
- 32 W 200 S Unit 303
- 2520 S 500 W
- 355 N 400 E
- 2323 S 800 W
- 3371 Orchard Dr
- 850 N Highway 89
- 620 N Orchard Dr
- 883 W 2100 S
- 770 N Highway 89
- 957 W 1200 S
- 830 N 500 W
