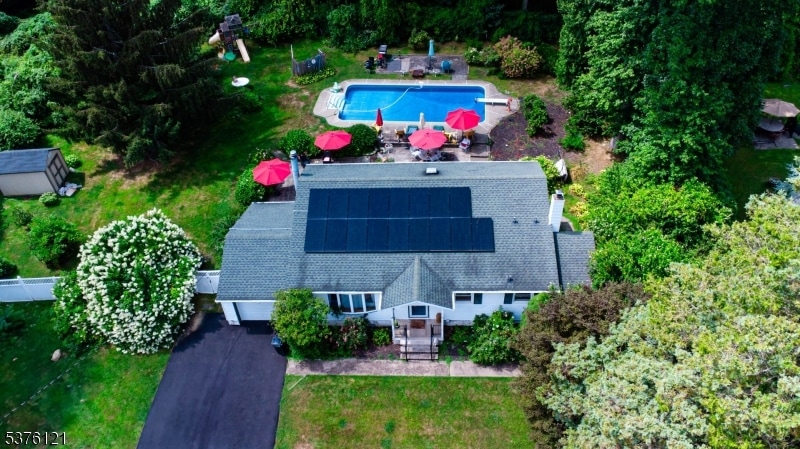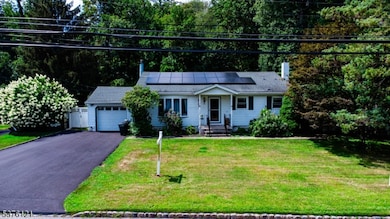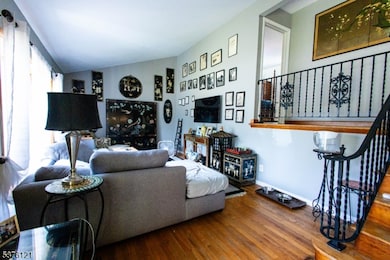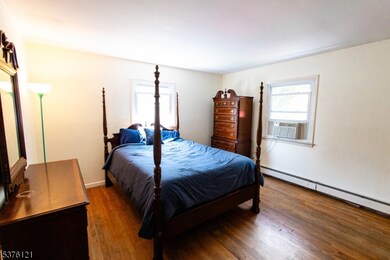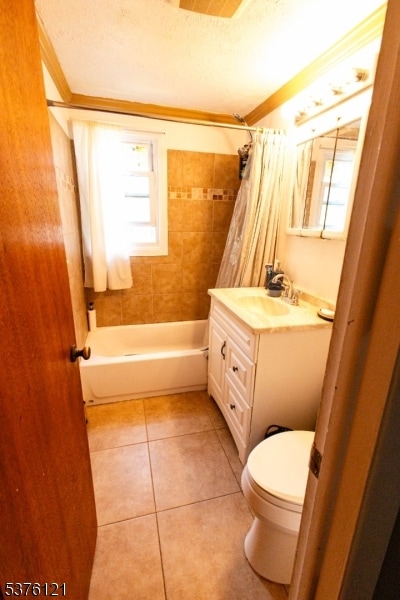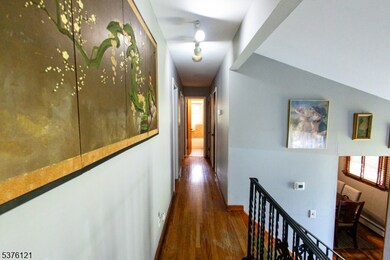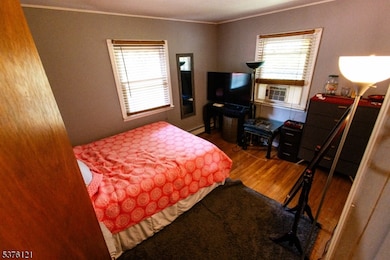
490 Knoll Rd Boonton, NJ 07005
Estimated payment $4,181/month
Highlights
- In Ground Pool
- Raised Ranch Architecture
- Wood Flooring
- Knollwood School Rated A-
- Cathedral Ceiling
- L-Shaped Dining Room
About This Home
Welcome to this inviting 3-bedroom, 1.5-bath ranch nestled on a spacious lot in a peaceful Parsippany neighborhood. With its welcoming front entrance, and solar-paneled roof, this home blends classic charm with modern potential. Step inside and discover open and airy large living room with cathedral ceiling, ideal for both relaxing and entertaining. All three bedrooms all on second floor with main bath. Ground floor has another large den with bar and fireplace, great for casual sitting and entertaining. A few steps away walked into the inclosed porch and enjoy all the season. Outside, your very own private retreat awaits featuring a beautifully maintained yard and a refreshing in-ground pool. The backyard offers the perfect balance of space, serenity, and opportunity for future expansion or customization. Whether you're dreaming of summer gatherings, tranquil mornings in your backyard oasis, or a place to grow into, this home offers a rare opportunity to make it your own.
Listing Agent
WEICHERT REALTORS Brokerage Phone: 973-879-2138 Listed on: 08/04/2025

Home Details
Home Type
- Single Family
Est. Annual Taxes
- $10,315
Year Built
- Built in 1960
Parking
- 1 Car Attached Garage
Home Design
- Raised Ranch Architecture
- Slab Foundation
- Aluminum Siding
Interior Spaces
- Cathedral Ceiling
- Wood Burning Fireplace
- Family Room with Fireplace
- Living Room
- L-Shaped Dining Room
- Formal Dining Room
- Den
- Carbon Monoxide Detectors
Kitchen
- Built-In Electric Oven
- Recirculated Exhaust Fan
- Microwave
- Dishwasher
Flooring
- Wood
- Vinyl
Bedrooms and Bathrooms
- 3 Bedrooms
- Primary bedroom located on second floor
- Powder Room
Laundry
- Laundry Room
- Dryer
- Washer
Utilities
- Window Unit Cooling System
- Zoned Heating
- Heating System Uses Oil Above Ground
- Standard Electricity
- Electric Water Heater
Additional Features
- In Ground Pool
- 0.41 Acre Lot
Listing and Financial Details
- Assessor Parcel Number 2329-00400-0000-00022-0000-
Map
Home Values in the Area
Average Home Value in this Area
Tax History
| Year | Tax Paid | Tax Assessment Tax Assessment Total Assessment is a certain percentage of the fair market value that is determined by local assessors to be the total taxable value of land and additions on the property. | Land | Improvement |
|---|---|---|---|---|
| 2025 | $10,315 | $302,500 | $142,600 | $159,900 |
| 2024 | $10,125 | $302,500 | $142,600 | $159,900 |
| 2023 | $10,125 | $302,500 | $142,600 | $159,900 |
| 2022 | $8,848 | $302,500 | $142,600 | $159,900 |
| 2021 | $8,848 | $302,500 | $142,600 | $159,900 |
| 2020 | $9,263 | $302,500 | $142,600 | $159,900 |
| 2019 | $9,011 | $302,500 | $142,600 | $159,900 |
| 2018 | $8,812 | $302,500 | $142,600 | $159,900 |
| 2017 | $8,609 | $302,500 | $142,600 | $159,900 |
| 2016 | $8,455 | $302,500 | $142,600 | $159,900 |
| 2015 | $8,240 | $302,500 | $142,600 | $159,900 |
| 2014 | $8,128 | $302,500 | $142,600 | $159,900 |
Property History
| Date | Event | Price | List to Sale | Price per Sq Ft |
|---|---|---|---|---|
| 10/03/2025 10/03/25 | Pending | -- | -- | -- |
| 09/10/2025 09/10/25 | Price Changed | $630,000 | -3.1% | -- |
| 08/04/2025 08/04/25 | For Sale | $650,000 | -- | -- |
Purchase History
| Date | Type | Sale Price | Title Company |
|---|---|---|---|
| Deed | $195,000 | -- |
About the Listing Agent

In my previous career, I served as the General Manager in the luxury jewelry sales industry, where I gained 18 years of proven success in team management, client relations, and problem-solving. Throughout that time, I developed a reputation for delivering exceptional service, understanding client needs, and building strong, lasting relationships.
Over the past five years, I have dedicated myself to transitioning into the real estate industry with the same level of passion and
Robert's Other Listings
Source: Garden State MLS
MLS Number: 3979207
APN: 29-00400-0000-00022
- 2 Walnut St
- 255 Knoll Rd
- 4 New Hampshire Ct
- 2 Buckingham Rd
- 12 Celtic Way
- 951 N Beverwyck Rd
- 31.5 Roosevelt Ave
- 74 Longview Ave
- 204 Lake Shore Dr
- 40 Longview Ave
- 20 Druid Hill Dr
- 30 Madison Ave
- 64 Iroquois Ave
- 101 N Beverwyck Rd Unit 10
- 104 N Beverwyck Rd Unit 7
- 3 Woodhaven Rd
- 191 N Beverwyck Rd Unit 1
- 5 Twin Oaks Ct
- 21 Nokomis Ave
- 14 Katherine Dr
