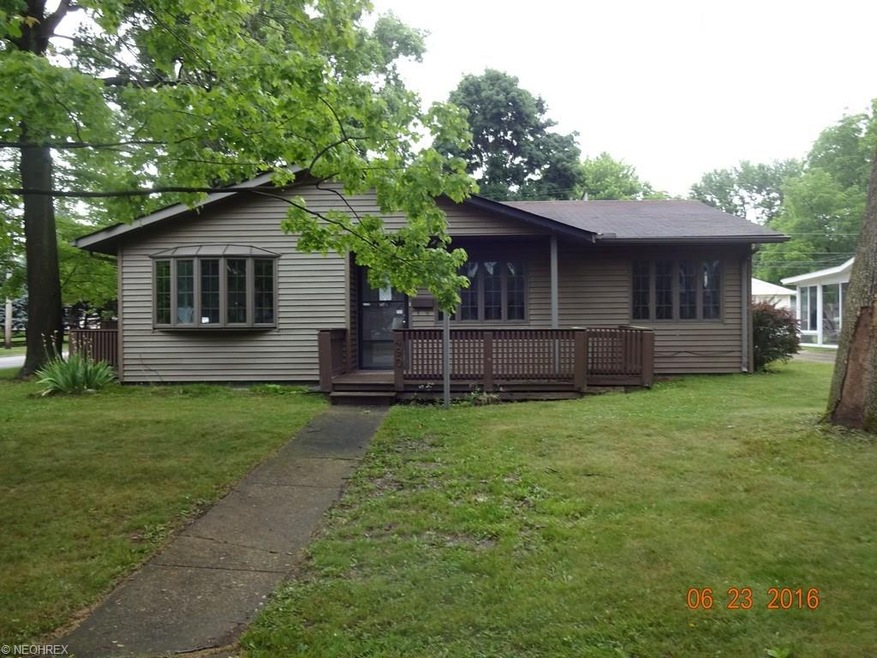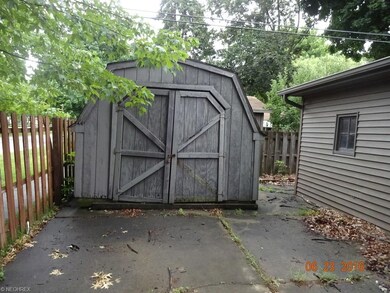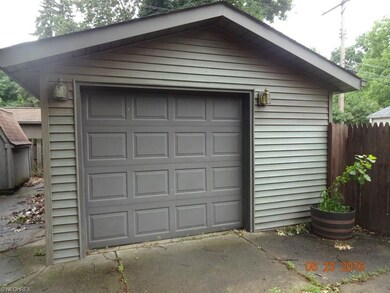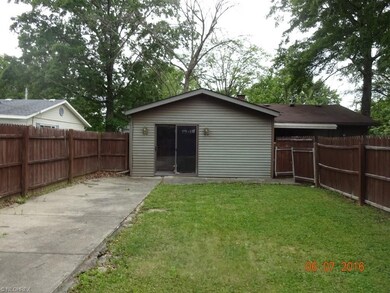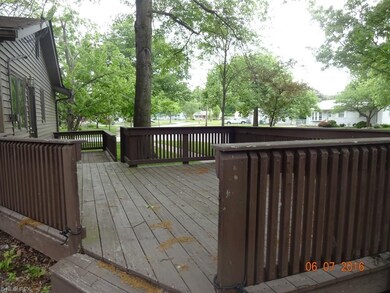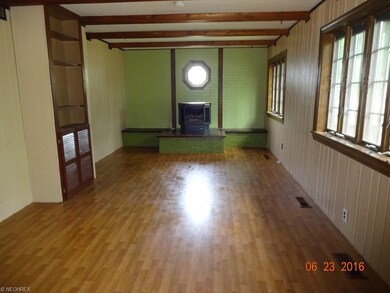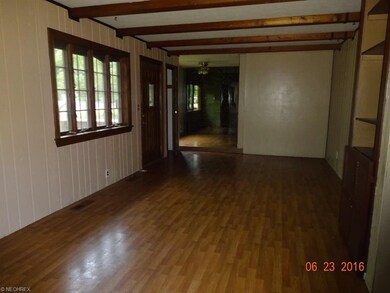
Highlights
- Deck
- Corner Lot
- Patio
- 1 Fireplace
- 1 Car Detached Garage
- Forced Air Heating and Cooling System
About This Home
As of October 2023HUD Case #412-558726. As IS Sale. Seller Will Not Make Repairs. Buyer Is Responsible For Utilities For Any/All Inspections/Appraisal. Buyer Is Also Responsible For Ordering Berea POS and Corrections Of All Violations. Welcome Home To This Cute Berea Ranch! With Two Bedrooms and One Bath, It Is the Perfect Condo Alternative. There Is A Formal Living Room Plus A Family Room With Sliders Leading To the Fenced Yard. A Large Deck Is Off the Kitchen. Be Sure To Add This Cute Ranch To Your List.
Last Agent to Sell the Property
RE/MAX Above & Beyond License #2003017457 Listed on: 07/04/2016

Home Details
Home Type
- Single Family
Year Built
- Built in 1961
Lot Details
- 7,405 Sq Ft Lot
- Lot Dimensions are 60x125
- Privacy Fence
- Corner Lot
Parking
- 1 Car Detached Garage
Home Design
- Asphalt Roof
Interior Spaces
- 1,180 Sq Ft Home
- 1-Story Property
- 1 Fireplace
Bedrooms and Bathrooms
- 2 Bedrooms
- 1 Full Bathroom
Outdoor Features
- Deck
- Patio
Utilities
- Forced Air Heating and Cooling System
- Heating System Uses Gas
Listing and Financial Details
- Assessor Parcel Number 361-01-036
Ownership History
Purchase Details
Home Financials for this Owner
Home Financials are based on the most recent Mortgage that was taken out on this home.Purchase Details
Home Financials for this Owner
Home Financials are based on the most recent Mortgage that was taken out on this home.Purchase Details
Home Financials for this Owner
Home Financials are based on the most recent Mortgage that was taken out on this home.Purchase Details
Purchase Details
Purchase Details
Home Financials for this Owner
Home Financials are based on the most recent Mortgage that was taken out on this home.Purchase Details
Purchase Details
Similar Home in Berea, OH
Home Values in the Area
Average Home Value in this Area
Purchase History
| Date | Type | Sale Price | Title Company |
|---|---|---|---|
| Warranty Deed | $152,000 | Pinnacle Title | |
| Warranty Deed | $120,000 | Village Title Agency | |
| Limited Warranty Deed | -- | Newman Title Agency | |
| Special Warranty Deed | -- | Service Link | |
| Sheriffs Deed | $60,000 | Attorney | |
| Survivorship Deed | $117,200 | Barristers Title Agency | |
| Deed | -- | -- | |
| Deed | -- | -- |
Mortgage History
| Date | Status | Loan Amount | Loan Type |
|---|---|---|---|
| Previous Owner | $49,500 | New Conventional | |
| Previous Owner | $49,500 | New Conventional | |
| Previous Owner | $35,000 | Future Advance Clause Open End Mortgage | |
| Previous Owner | $115,389 | FHA | |
| Previous Owner | $100,000 | Credit Line Revolving |
Property History
| Date | Event | Price | Change | Sq Ft Price |
|---|---|---|---|---|
| 10/29/2023 10/29/23 | Rented | $1,700 | 0.0% | -- |
| 10/29/2023 10/29/23 | Under Contract | -- | -- | -- |
| 10/20/2023 10/20/23 | For Rent | $1,700 | 0.0% | -- |
| 10/04/2023 10/04/23 | Sold | $152,000 | +17.0% | $129 / Sq Ft |
| 09/24/2023 09/24/23 | Pending | -- | -- | -- |
| 09/20/2023 09/20/23 | For Sale | $129,900 | +8.3% | $110 / Sq Ft |
| 03/11/2019 03/11/19 | Sold | $120,000 | -4.0% | $102 / Sq Ft |
| 01/07/2019 01/07/19 | Pending | -- | -- | -- |
| 12/13/2018 12/13/18 | Price Changed | $125,000 | -3.5% | $106 / Sq Ft |
| 09/18/2018 09/18/18 | Price Changed | $129,500 | -4.1% | $110 / Sq Ft |
| 07/13/2018 07/13/18 | For Sale | $135,000 | +104.5% | $114 / Sq Ft |
| 08/29/2016 08/29/16 | Sold | $66,000 | 0.0% | $56 / Sq Ft |
| 07/20/2016 07/20/16 | Pending | -- | -- | -- |
| 07/04/2016 07/04/16 | For Sale | $66,000 | -- | $56 / Sq Ft |
Tax History Compared to Growth
Tax History
| Year | Tax Paid | Tax Assessment Tax Assessment Total Assessment is a certain percentage of the fair market value that is determined by local assessors to be the total taxable value of land and additions on the property. | Land | Improvement |
|---|---|---|---|---|
| 2024 | $2,843 | $58,800 | $12,215 | $46,585 |
| 2023 | $2,281 | $42,000 | $9,870 | $32,130 |
| 2022 | $2,295 | $42,000 | $9,870 | $32,130 |
| 2021 | $2,279 | $42,000 | $9,870 | $32,130 |
| 2020 | $3,010 | $39,240 | $8,370 | $30,870 |
| 2019 | $2,930 | $112,100 | $23,900 | $88,200 |
| 2018 | $1,460 | $39,240 | $8,370 | $30,870 |
| 2017 | $3,229 | $40,360 | $7,110 | $33,250 |
| 2016 | $3,205 | $40,360 | $7,110 | $33,250 |
| 2015 | $4,053 | $40,360 | $7,110 | $33,250 |
| 2014 | $4,206 | $42,490 | $7,490 | $35,000 |
Agents Affiliated with this Home
-

Seller's Agent in 2023
Edward Golden
Keller Williams Greater Metropolitan
(440) 821-7985
5 in this area
490 Total Sales
-

Seller's Agent in 2023
Daniela Maragos
Keller Williams Elevate
(440) 292-5656
17 in this area
1,291 Total Sales
-

Seller Co-Listing Agent in 2023
Keyano Burgess
Lokal Real Estate, LLC.
(216) 387-7220
1 in this area
80 Total Sales
-

Seller's Agent in 2019
Shawni Marich
Platinum Real Estate
(440) 994-9538
194 Total Sales
-
A
Buyer's Agent in 2019
Ann Gephart
Deleted Agent
-
B
Buyer Co-Listing Agent in 2019
Bob Gephart
Deleted Agent
Map
Source: MLS Now
MLS Number: 3823304
APN: 361-01-036
- 511 Nobottom Rd
- 285 Willow Ln
- 402 Hazel Dr
- 290 Butternut Ln
- 275 Sheldon Rd
- 116 Ledgestone Ct
- 104 Marble Ct
- 117 Fallingrock Way
- 520 Nancy Dr
- 7587 Lewis Rd
- 6574 Burton Dr
- 136 River Rock Way Unit D
- 6545 Burton Dr
- 75 Sunset Dr
- 0 River Rd Unit 4424129
- 306 Runn St
- 145 Edgewood Dr
- 135 W Bagley Rd
- 230 Runn St
- 221 Mulberry St
