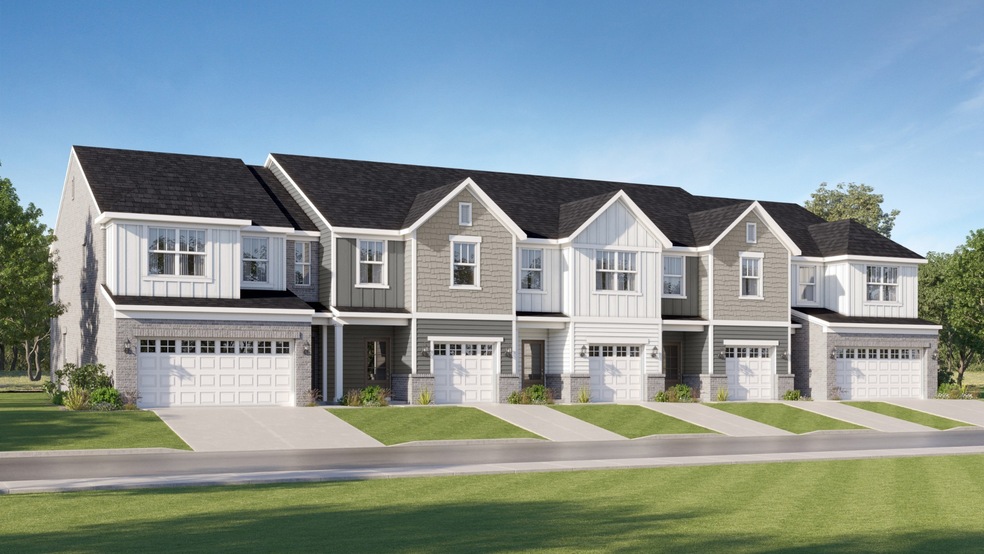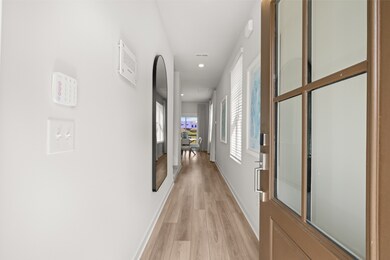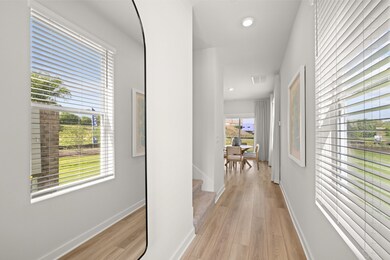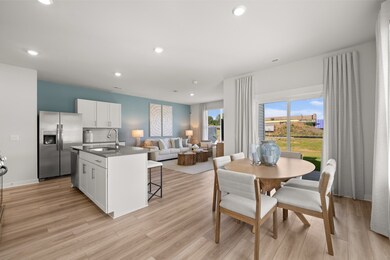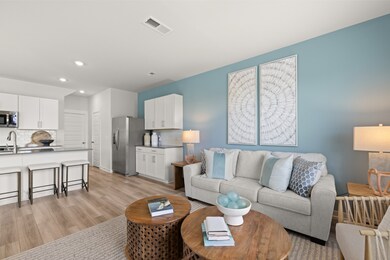490 Lydia Ashley Ln Smyrna, TN 37167
Estimated payment $2,520/month
Highlights
- Open Floorplan
- Covered Patio or Porch
- 2 Car Attached Garage
- Stewarts Creek Middle School Rated A-
- Stainless Steel Appliances
- Double Vanity
About This Home
This new two-story townhome design combines comfort and style. The first floor features an open-concept layout connecting a living room for shared moments, a dining room for memorable meals and a kitchen for inspired cooks. Nearby sliding glass doors provide access to a covered patio for outdoor enjoyment. On the second floor, two secondary bedrooms and a spacious owner’s suite with a luxe bathroom and large walk-in closet provide restful retreats for family members and overnight guests. *Images from a furnished model of this home. Actual configuration and features may vary.
Listing Agent
Lennar Sales Corp. Brokerage Phone: 6154768526 License #342407 Listed on: 10/23/2025
Open House Schedule
-
Sunday, November 16, 20251:00 to 3:00 pm11/16/2025 1:00:00 PM +00:0011/16/2025 3:00:00 PM +00:00Join us at Cedar Grove Village and tour our brand NEW decorated models of the Camden and the Harper. These two-story townhomes feature modern designs, open layouts, and stylish finishes throughout. 316 Andrew Tate Avenue, Smyrna, TN 37167Add to Calendar
-
Monday, November 17, 20251:00 to 3:00 pm11/17/2025 1:00:00 PM +00:0011/17/2025 3:00:00 PM +00:00Join us at Cedar Grove Village and tour our brand NEW decorated models of the Camden and the Harper. These two-story townhomes feature modern designs, open layouts, and stylish finishes throughout. 316 Andrew Tate Avenue, Smyrna, TN 37167Add to Calendar
Townhouse Details
Home Type
- Townhome
Year Built
- Built in 2025
HOA Fees
- $200 Monthly HOA Fees
Parking
- 2 Car Attached Garage
- Front Facing Garage
- Garage Door Opener
Home Design
- Brick Exterior Construction
- Shingle Roof
Interior Spaces
- 1,673 Sq Ft Home
- Property has 2 Levels
- Open Floorplan
- Entrance Foyer
- Combination Dining and Living Room
- Washer and Electric Dryer Hookup
Kitchen
- Microwave
- Dishwasher
- Stainless Steel Appliances
- Kitchen Island
- Disposal
Flooring
- Carpet
- Tile
Bedrooms and Bathrooms
- 3 Bedrooms
- Double Vanity
Home Security
- Smart Locks
- Smart Thermostat
- Outdoor Smart Camera
Eco-Friendly Details
- Energy-Efficient Thermostat
- No or Low VOC Paint or Finish
Schools
- Cedar Grove Elementary School
- Rock Springs Middle School
- Lavergne High School
Additional Features
- Covered Patio or Porch
- Central Heating and Cooling System
Listing and Financial Details
- Property Available on 11/7/25
Community Details
Overview
- Association fees include ground maintenance
- Cedar Grove Village Subdivision
Recreation
- Dog Park
Security
- Carbon Monoxide Detectors
- Fire and Smoke Detector
Map
Home Values in the Area
Average Home Value in this Area
Property History
| Date | Event | Price | List to Sale | Price per Sq Ft |
|---|---|---|---|---|
| 09/23/2025 09/23/25 | For Sale | $369,990 | -- | $221 / Sq Ft |
Source: Realtracs
MLS Number: 3032679
- 510 Lydia Ashley Ln
- 620 General Barksdale Dr
- 527 Hawk Cove
- 838 Seven Oaks Blvd
- 2064 Caladonia Way
- 2090 Caladonia Way
- 3057 Burnt Pine Dr
- 2028 Caladonia Way
- 3039 Burnt Pine Dr
- 1036 Harold Lee Dr
- 4074 Utica St
- 932 Ca Veat Cir
- 5725 Seminary Rd
- 301 Gs Lee Blvd
- 305 Gs Lee Blvd
- 309 Gs Lee Blvd
- 920 Sky Valley Trail
- 313 Gs Lee Blvd
- 317 Gs Lee Blvd
- 321 Gs Lee Blvd
- 961 Seven Oaks Blvd
- 1012 7 Oaks Blvd
- 949 Seven Oaks Blvd
- 913 Buckhaven Dr
- 1022 Seven Oaks Blvd
- 801 General Barksdale Dr
- 803 Buckhaven Dr
- 906 Bexley Dr
- 526 Hawk Cove
- 109 Neville Ct
- 702 Valley Green Dr
- 909 Grand Oak Dr
- 611 Rock Gln Trace
- 921 Sky Valley Trail
- 1106 Emma May Point
- 364 Sarava Ln
- 336 Stewart Springs Dr
- 536 Wildwood Dr
- 1005 Bolton Dr
- 802 Clouddale Ct
