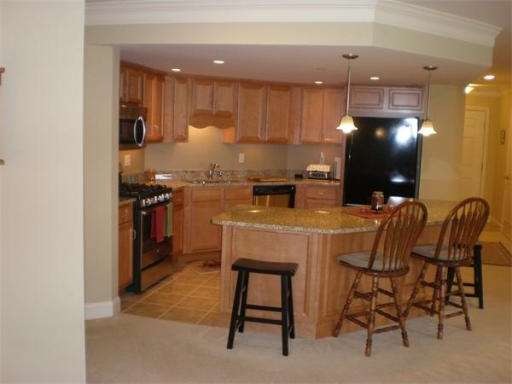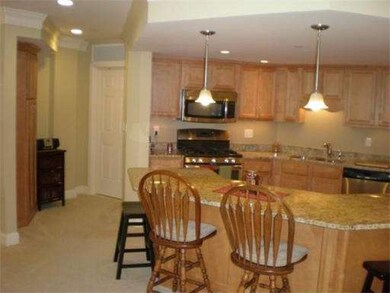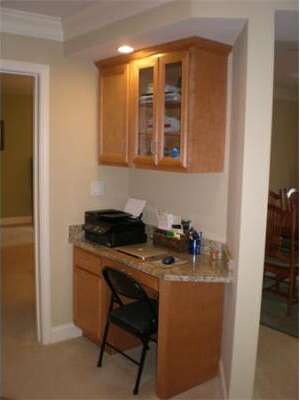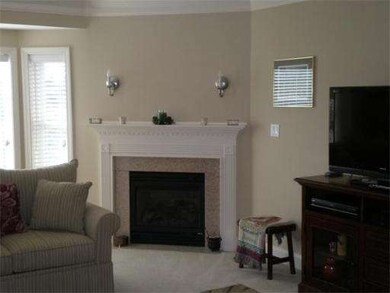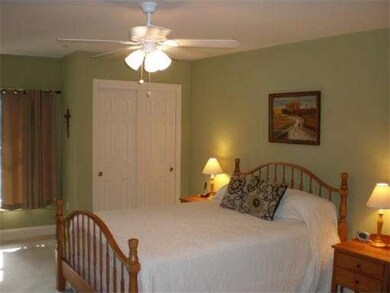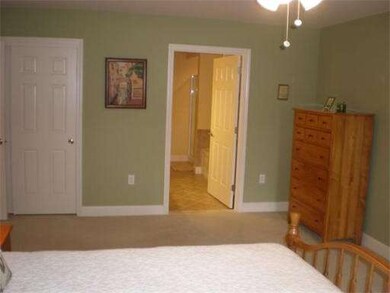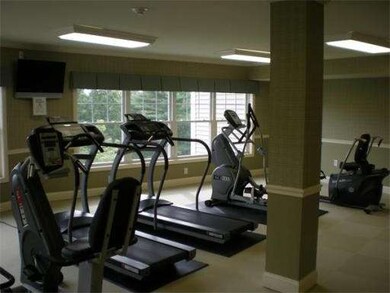
490 Main St Unit 304 Northborough, MA 01532
About This Home
As of May 2016We have a re-sale and what a beauty. Top floor with magnificent views and wait till you see the sunset from your balcony. This 1640 sq. ft. unit is simply spectacular!!!! Why not enjoy your senior years in this luxurious condominium. Just a few of the details - Its quiet, energy efficient, spacious, fully applianced, with Young gas stove, bottom mount freezer frig., two bdroom fans, custom window treaatments, +++++.. This unit features a gas fireplace in the living room, a private balcony overlooking a beautifull pastoral setting. Lots and lots of storage space, and parking in the heated garage, with an additional storage room as well, with elevator service to all floors. Our facility boasts sitting and game areas on each floor. Enjoy our exercise facility which features state of the art equipment and flat screen TV. And, oh yes, during the growing season you might wish to take advantage of our community garden. Call for an appointment, but hurry. This is "special"
Last Agent to Sell the Property
Berkshire Hathaway HomeServices Commonwealth Real Estate Listed on: 09/09/2014

Property Details
Home Type
Condominium
Est. Annual Taxes
$6,343
Year Built
2006
Lot Details
0
Listing Details
- Unit Level: 3
- Unit Placement: Top/Penthouse, Back
- Special Features: None
- Property Sub Type: Condos
- Year Built: 2006
Interior Features
- Has Basement: No
- Fireplaces: 1
- Primary Bathroom: Yes
- Number of Rooms: 5
- Amenities: Public Transportation, Shopping, Walk/Jog Trails, Golf Course, Medical Facility
- Electric: Circuit Breakers
- Energy: Insulated Windows, Insulated Doors, Prog. Thermostat
- Flooring: Tile, Wall to Wall Carpet
- Insulation: Full
- Interior Amenities: Cable Available, Intercom
- Bedroom 2: Third Floor
- Bathroom #1: Third Floor
- Bathroom #2: Third Floor
- Kitchen: Third Floor
- Laundry Room: Third Floor
- Living Room: Third Floor
- Master Bedroom: Third Floor
- Master Bedroom Description: Bathroom - Full, Flooring - Wall to Wall Carpet
- Dining Room: Third Floor
Exterior Features
- Exterior: Vinyl
- Exterior Unit Features: Balcony, Garden Area, Professional Landscaping, Sprinkler System
Garage/Parking
- Garage Parking: Under, Garage Door Opener, Heated, Storage, Assigned, Insulated
- Garage Spaces: 1
- Parking: Off-Street
- Parking Spaces: 1
Utilities
- Cooling Zones: 1
- Heat Zones: 1
- Hot Water: Natural Gas, Tankless
- Utility Connections: for Gas Range, for Electric Range
Condo/Co-op/Association
- Condominium Name: Pheasant Hill
- Association Fee Includes: Sewer, Master Insurance, Security, Elevator, Exterior Maintenance, Road Maintenance, Landscaping, Snow Removal, Exercise Room, Walking/Jogging Trails, Extra Storage, Refuse Removal, Garden Area
- Association Pool: No
- Management: Professional - Off Site
- Pets Allowed: Yes w/ Restrictions
- No Units: 48
- Unit Building: 304
Ownership History
Purchase Details
Purchase Details
Home Financials for this Owner
Home Financials are based on the most recent Mortgage that was taken out on this home.Similar Homes in the area
Home Values in the Area
Average Home Value in this Area
Purchase History
| Date | Type | Sale Price | Title Company |
|---|---|---|---|
| Fiduciary Deed | $423,000 | None Available | |
| Deed | $330,000 | -- |
Property History
| Date | Event | Price | Change | Sq Ft Price |
|---|---|---|---|---|
| 05/20/2016 05/20/16 | Sold | $335,000 | +1.5% | $204 / Sq Ft |
| 04/05/2016 04/05/16 | Pending | -- | -- | -- |
| 03/15/2016 03/15/16 | For Sale | $329,900 | +3.1% | $201 / Sq Ft |
| 10/23/2014 10/23/14 | Sold | $320,000 | 0.0% | $195 / Sq Ft |
| 09/25/2014 09/25/14 | Off Market | $320,000 | -- | -- |
| 09/09/2014 09/09/14 | For Sale | $325,900 | -1.2% | $199 / Sq Ft |
| 09/16/2013 09/16/13 | Sold | $330,000 | -1.5% | $201 / Sq Ft |
| 07/01/2013 07/01/13 | Pending | -- | -- | -- |
| 06/26/2013 06/26/13 | For Sale | $334,900 | -- | $204 / Sq Ft |
Tax History Compared to Growth
Tax History
| Year | Tax Paid | Tax Assessment Tax Assessment Total Assessment is a certain percentage of the fair market value that is determined by local assessors to be the total taxable value of land and additions on the property. | Land | Improvement |
|---|---|---|---|---|
| 2025 | $6,343 | $445,100 | $0 | $445,100 |
| 2024 | $6,263 | $438,600 | $0 | $438,600 |
| 2023 | $5,935 | $401,300 | $0 | $401,300 |
| 2022 | $5,984 | $362,900 | $0 | $362,900 |
| 2021 | $6,165 | $360,100 | $0 | $360,100 |
| 2020 | $6,365 | $369,000 | $0 | $369,000 |
| 2019 | $5,918 | $345,100 | $0 | $345,100 |
| 2018 | $5,765 | $331,500 | $0 | $331,500 |
| 2017 | $5,605 | $322,300 | $0 | $322,300 |
| 2016 | $5,565 | $324,100 | $0 | $324,100 |
| 2015 | $5,487 | $328,000 | $0 | $328,000 |
| 2014 | $5,442 | $328,000 | $0 | $328,000 |
Agents Affiliated with this Home
-
The Goneau Group

Seller's Agent in 2016
The Goneau Group
Keller Williams Realty North Central
(508) 868-4090
4 in this area
159 Total Sales
-
Marta Russo

Seller's Agent in 2014
Marta Russo
Berkshire Hathaway HomeServices Commonwealth Real Estate
(617) 930-3677
4 Total Sales
-
Caroline Fritz

Buyer's Agent in 2014
Caroline Fritz
Lamacchia Realty, Inc.
(508) 330-3737
47 Total Sales
-
P
Seller's Agent in 2013
Paul Catineau
Coldwell Banker Realty - Framingham
Map
Source: MLS Property Information Network (MLS PIN)
MLS Number: 71740564
APN: NBOR-000330-000000-000046-003040
- 25 Corey Way
- 12 Teller St
- 12 Deacon St Unit 29
- 206 Millham St
- 0 Dudley St
- 39 Dudley St
- 5 Damico Dr
- 10 Masciarelli Dr
- 72 Foley Rd
- 15 Verjuniel Ave
- 14 Vanessa Dr
- 417 Bigelow St
- 26 Fairway Dr
- 104 Ice House Landing Unit 104
- 19 Whitney St
- 18 Alden Dr Unit 3
- 306 Berlin Rd
- 59 School St Unit B-8
- 20 Summer St
- 86 Whitney St
