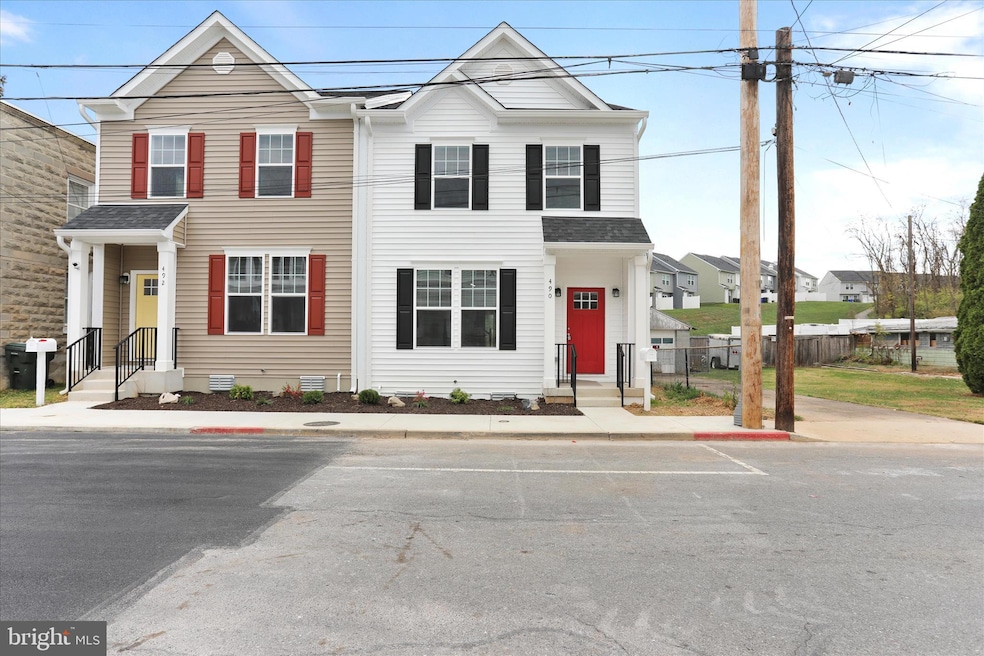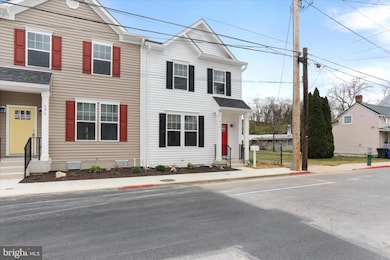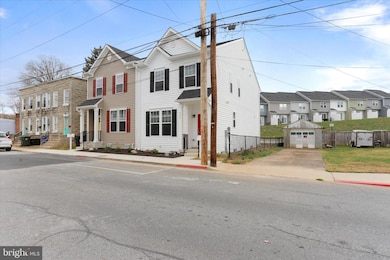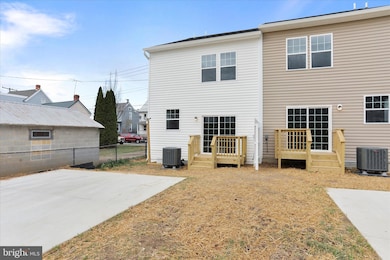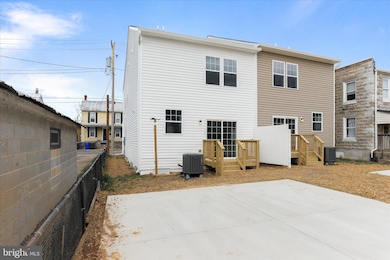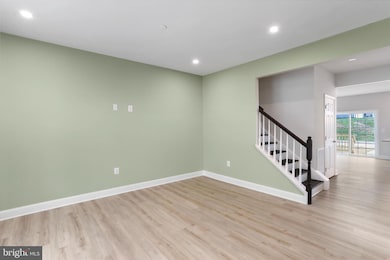490 Mitchell Ave Hagerstown, MD 21740
West End NeighborhoodEstimated payment $1,580/month
Highlights
- New Construction
- Central Air
- Back Up Electric Heat Pump System
- No HOA
- Property is in excellent condition
About This Home
WELCOME HOME!!! Join the movement in owning a brand new home in historic Hagerstown. The builder took great care in creating a home that maximizes the space to create a warm, inviting, cozy home with a surprising amount of storage and upgraded finishes. This builder has been transforming vacant lots and run down homes for years now and has really perfected his craft. This 3 bedroom / 1.5 bathroom home instantly catches your eye as you drive down Mitchell Ave. Its modern exterior doesn't disappoint. Clean lines, fresh concrete and a rear load parking area bring this home to a new Hagerstown standard. Warm colors invite you in............................ At street level you will find a Family room with modern 1/2 bath adjacent and open eat-in kitchen area. The kitchen has upgraded appliances, quartz countertops, garbage disposal and plenty of cabinetry, including hide away trash bins. And lets not forget the under stair storage the builder took the time to create. Upstairs you will find the 3 bedrooms and full bath. The centrally located full bathroom offers a double vanity, marble top and ample space. And don't miss the bonus laundry room complete with washer and dryer. The master suite is impressive size and of course has the walk in closet you have been waiting for. This home has everyone you need with the added safety of a radon system and whole house fire suppression system. Be the first to call this HOME! Call today to set up your private showing.
Listing Agent
(240) 478-5107 coreylinthicum@gmail.com AEK Real Estate, LLC License #672986 Listed on: 11/13/2025
Townhouse Details
Home Type
- Townhome
Est. Annual Taxes
- $296
Year Built
- Built in 2025 | New Construction
Lot Details
- 1,875 Sq Ft Lot
- Property is in excellent condition
Parking
- 2 Parking Spaces
Home Design
- Semi-Detached or Twin Home
- Frame Construction
- Architectural Shingle Roof
- Vinyl Siding
- CPVC or PVC Pipes
Interior Spaces
- 1,560 Sq Ft Home
- Property has 2 Levels
- Crawl Space
Kitchen
- Electric Oven or Range
- Dishwasher
- Disposal
Bedrooms and Bathrooms
- 3 Bedrooms
Laundry
- Electric Dryer
- Washer
Accessible Home Design
- Doors are 32 inches wide or more
Utilities
- Central Air
- Back Up Electric Heat Pump System
- Vented Exhaust Fan
- Electric Water Heater
- Municipal Trash
Community Details
- No Home Owners Association
- Hagerstown Subdivision
Listing and Financial Details
- Tax Lot 143
- Assessor Parcel Number 2225041658
Map
Home Values in the Area
Average Home Value in this Area
Tax History
| Year | Tax Paid | Tax Assessment Tax Assessment Total Assessment is a certain percentage of the fair market value that is determined by local assessors to be the total taxable value of land and additions on the property. | Land | Improvement |
|---|---|---|---|---|
| 2025 | $137 | $15,000 | $15,000 | $0 |
| 2024 | $137 | $15,000 | $15,000 | $0 |
| 2023 | $137 | $15,000 | $15,000 | $0 |
| 2022 | $137 | $15,000 | $15,000 | $0 |
| 2021 | $150 | $15,000 | $15,000 | $0 |
| 2020 | $140 | $15,000 | $15,000 | $0 |
| 2019 | $140 | $15,000 | $15,000 | $0 |
| 2018 | $150 | $15,000 | $15,000 | $0 |
| 2017 | $140 | $15,000 | $0 | $0 |
| 2016 | -- | $15,000 | $0 | $0 |
| 2015 | $257 | $15,000 | $0 | $0 |
| 2014 | $257 | $15,000 | $0 | $0 |
Property History
| Date | Event | Price | List to Sale | Price per Sq Ft |
|---|---|---|---|---|
| 11/13/2025 11/13/25 | For Sale | $295,000 | -- | $189 / Sq Ft |
Purchase History
| Date | Type | Sale Price | Title Company |
|---|---|---|---|
| Deed | $33,500 | None Listed On Document | |
| Deed | $168,000 | Keystone Ttl Stlmt Svcs Llc | |
| Deed | $169,000 | None Available |
Mortgage History
| Date | Status | Loan Amount | Loan Type |
|---|---|---|---|
| Previous Owner | $124,740 | New Conventional | |
| Previous Owner | $126,750 | Commercial |
Source: Bright MLS
MLS Number: MDWA2032776
APN: 25-041658
- 492 Mitchell Ave
- 486 Mcdowell Ave
- 488 Mcdowell Ave
- 432 Mcdowell Ave
- 441 Mitchell Ave
- 809 Florida Ave
- 614 Salem Ave
- 500 Salem Ave
- 217 James St
- 426 Salem Ave
- 128 Clarkson Ave
- 518 Stratford Ave
- 421 Salem Ave
- 505 W Church St
- 645 Pennsylvania Ave
- 446 Stratford Ave
- 527 W Church St
- 1007 Florida Ave
- 646 Pennsylvania Ave
- 312 N Prospect St
- 488 Mcdowell Ave
- 438 Mitchell Ave
- 511 N Burhans Blvd
- 444 Carrolton Ave
- 511 Salem Ave Building Unit 511 Salem Ave Unit
- 351 Westside Ave Unit A
- 616 George St
- 633 George St
- 432 Jonathan St
- 1167 Fairchild Ave
- 310 N Potomac St Unit 1FS
- 701 W Washington St Unit A
- 67 E North Ave
- 744 W Washington St
- 37 S Prospect St Unit 401
- 92 W Washington St
- 72 Wayside Ave
- 51 W Washington St
- 100 N Potomac St Unit 2B
- 1310 Delaware Ln Unit A
