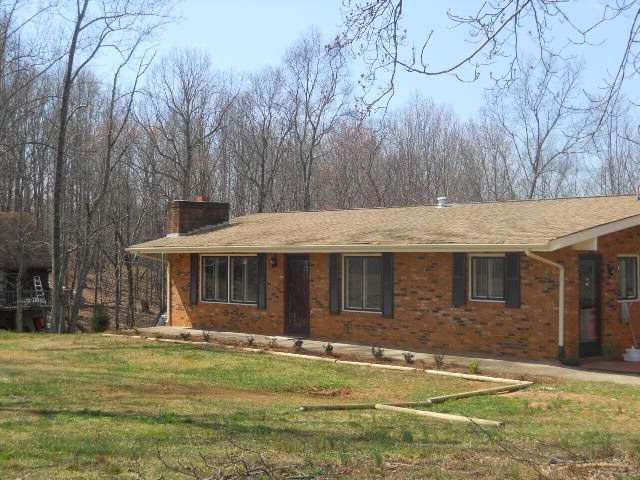Estimated Value: $112,000 - $160,000
3
Beds
1.5
Baths
1,300
Sq Ft
$100/Sq Ft
Est. Value
Highlights
- Deck
- Main Floor Bedroom
- Cooling Available
- Wood Flooring
- 1 Fireplace
- Living Room
About This Home
As of July 2012One level living. Recently updated home w/a full basement! New roof. Refinished hardwood floors, painted throughout. New appliances. This is a must see! Home is ready to move in! Sq ft/lot size estimated. SEE VISUAL TOUR!
Home Details
Home Type
- Single Family
Year Built
- Built in 1966
Lot Details
- 0.58 Acre Lot
- Level Lot
- Property is zoned A-1 Agr
Home Design
- Brick Exterior Construction
- Composition Roof
- Wood Siding
- Lead Paint Disclosure
Interior Spaces
- 1,300 Sq Ft Home
- 1 Fireplace
- Living Room
- Unfinished Basement
- Basement Fills Entire Space Under The House
- Electric Range
Flooring
- Wood
- Vinyl
Bedrooms and Bathrooms
- 3 Bedrooms
- Main Floor Bedroom
- Bathroom on Main Level
Outdoor Features
- Deck
- Outbuilding
Schools
- Axton Elementary School
- Laurel Park Middle School
- Magna Vista High School
Utilities
- Cooling Available
- Heat Pump System
- Electric Water Heater
- Septic Tank
Community Details
- Axton Subdivision
Ownership History
Date
Name
Owned For
Owner Type
Purchase Details
Listed on
Mar 19, 2012
Closed on
Jul 20, 2012
Sold by
Stone Paul L
Bought by
Gravely Kunta K
List Price
$64,500
Sold Price
$64,500
Current Estimated Value
Home Financials for this Owner
Home Financials are based on the most recent Mortgage that was taken out on this home.
Estimated Appreciation
$65,144
Avg. Annual Appreciation
5.28%
Original Mortgage
$64,500
Outstanding Balance
$44,587
Interest Rate
3.7%
Mortgage Type
New Conventional
Estimated Equity
$85,057
Purchase Details
Closed on
Dec 13, 2011
Sold by
Fowler Michael F and Fowler Gloria J
Bought by
Stone Paul L and Stone Susan A
Home Financials for this Owner
Home Financials are based on the most recent Mortgage that was taken out on this home.
Original Mortgage
$16,000
Interest Rate
4.09%
Mortgage Type
Land Contract Argmt. Of Sale
Create a Home Valuation Report for This Property
The Home Valuation Report is an in-depth analysis detailing your home's value as well as a comparison with similar homes in the area
Purchase History
| Date | Buyer | Sale Price | Title Company |
|---|---|---|---|
| Gravely Kunta K | $64,500 | -- | |
| Stone Paul L | $20,000 | -- |
Source: Public Records
Mortgage History
| Date | Status | Borrower | Loan Amount |
|---|---|---|---|
| Open | Stone Paul L | $64,500 | |
| Previous Owner | Stone Paul L | $16,000 |
Source: Public Records
Property History
| Date | Event | Price | List to Sale | Price per Sq Ft |
|---|---|---|---|---|
| 07/20/2012 07/20/12 | Sold | $64,500 | 0.0% | $50 / Sq Ft |
| 06/11/2012 06/11/12 | Pending | -- | -- | -- |
| 03/19/2012 03/19/12 | For Sale | $64,500 | -- | $50 / Sq Ft |
Source: Martinsville, Henry & Patrick Counties Association of REALTORS®
Tax History
| Year | Tax Paid | Tax Assessment Tax Assessment Total Assessment is a certain percentage of the fair market value that is determined by local assessors to be the total taxable value of land and additions on the property. | Land | Improvement |
|---|---|---|---|---|
| 2025 | $377 | $67,900 | $7,000 | $60,900 |
| 2024 | $37,685 | $67,900 | $7,000 | $60,900 |
| 2023 | $377 | $67,900 | $7,000 | $60,900 |
| 2022 | $377 | $67,900 | $7,000 | $60,900 |
| 2021 | $377 | $67,900 | $7,000 | $60,900 |
| 2020 | $372 | $67,000 | $7,000 | $60,000 |
| 2019 | $372 | $67,000 | $7,000 | $60,000 |
| 2018 | $37,185 | $67,000 | $7,000 | $60,000 |
| 2017 | $37,185 | $67,000 | $7,000 | $60,000 |
| 2016 | $33,672 | $69,000 | $7,000 | $62,000 |
| 2015 | $33,672 | $69,000 | $7,000 | $62,000 |
| 2014 | $33,672 | $69,000 | $7,000 | $62,000 |
Source: Public Records
Map
Source: Martinsville, Henry & Patrick Counties Association of REALTORS®
MLS Number: 124022
APN: 066000002
Nearby Homes
- 550 Mitchell Rd
- 0 Irisburg Rd
- 2358 Irisburg Rd
- 00 Axton Rd
- 5595 Axton Rd
- 5613 Axton Rd
- 5519 Axton Rd
- 00 Old Liberty Dr
- 0 Chatmoss Crossing
- 3184 Old Liberty Dr
- 3900 Morgan Fork Rd
- 32 Meeks Rd
- Garage32 Meeks Rd
- 100 Drag Mountain Rd
- 6510 Morgan Ford Rd
- 1511 Eggleston Falls Rd
- 77 Finch Ct
- 595 Saint John's Cir
- tbd Deer Creek Run
- 15 Deer Brook Ln
- 540 Mitchell Rd
- 555 Mitchell Rd
- 405 Mitchell Rd
- 477 Mitchell Rd
- 429 Mitchell Rd
- 381 Mitchell Rd
- 365 Mitchell Rd
- 601 Mitchell Rd
- 616 Mitchell Rd
- 619 Mitchell Rd
- 347 Mitchell Rd
- 641 Mitchell Rd
- 00 Mitchell Rd Unit Mitchell
- 299 Mitchell Rd
- 675 Mitchell Rd
- 710 Mitchell Rd
- 688 Mitchell Rd
- 695 Mitchell Rd
- 713 Mitchell Rd
- 724 Mitchell Rd
Your Personal Tour Guide
Ask me questions while you tour the home.

