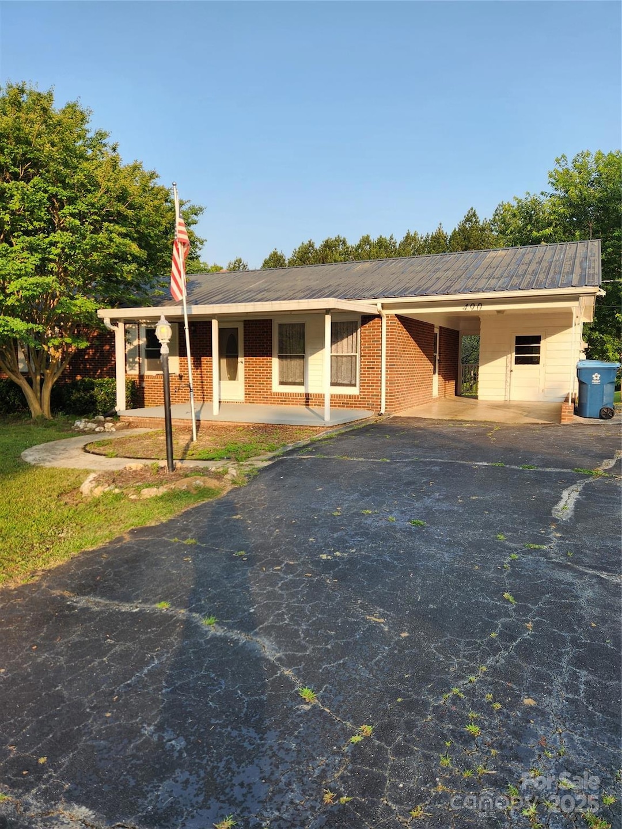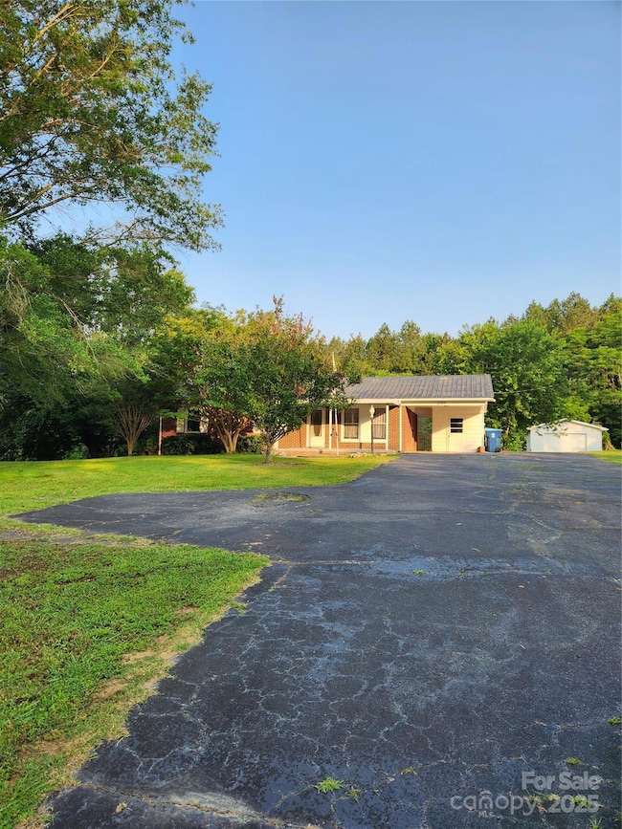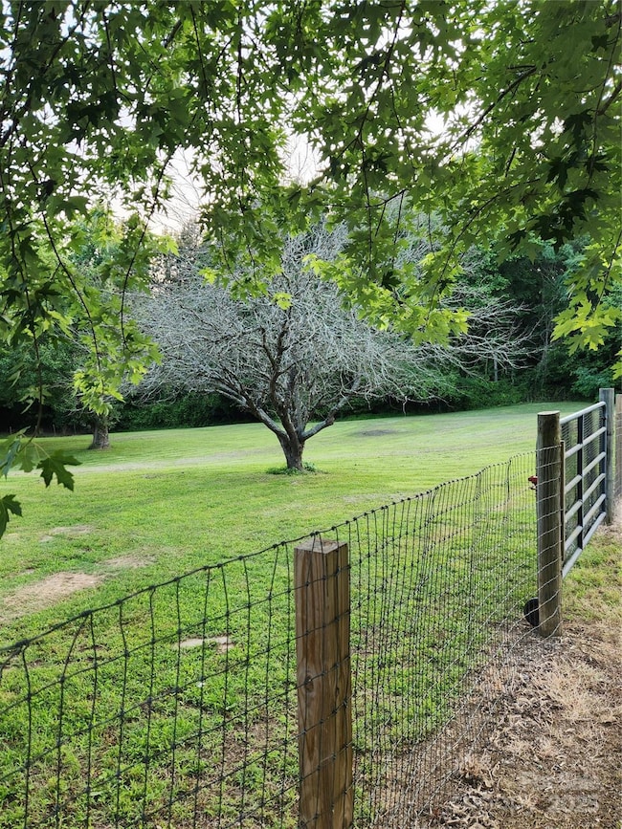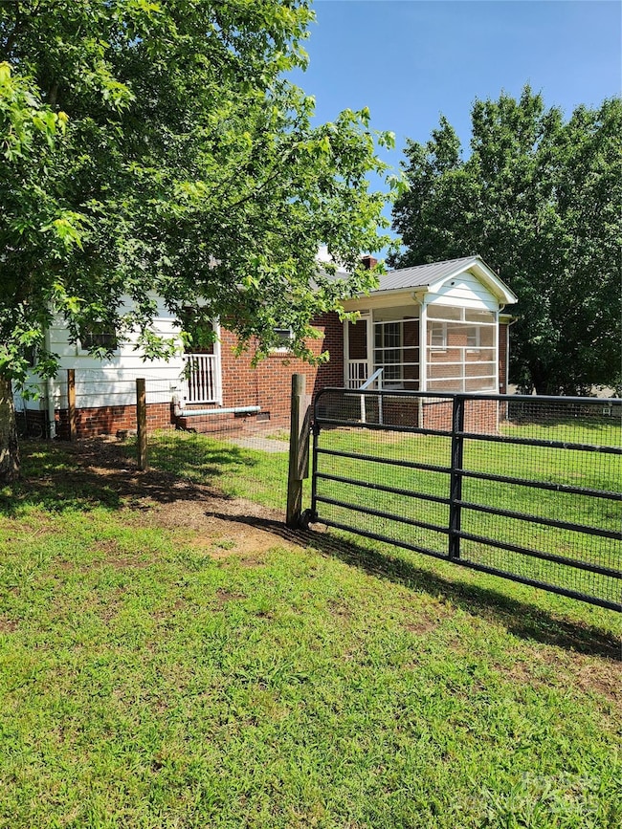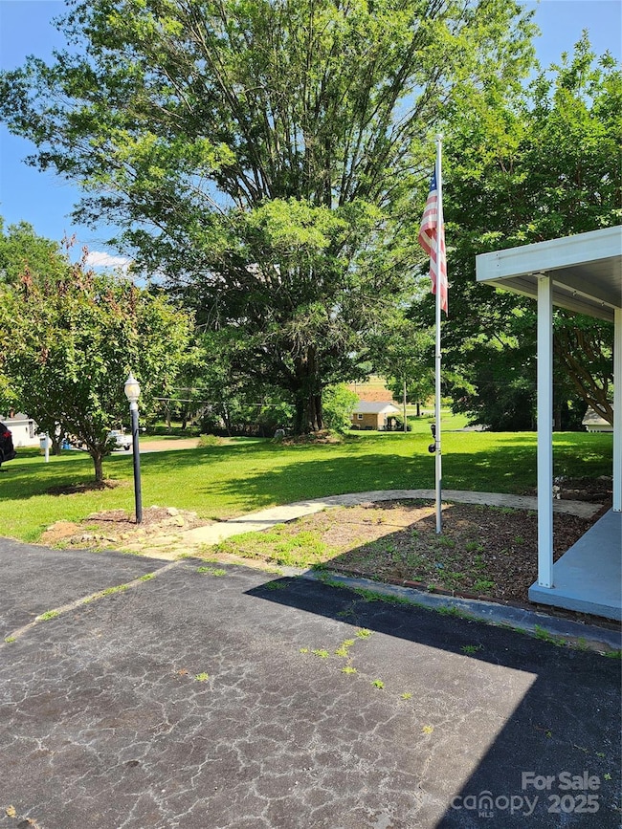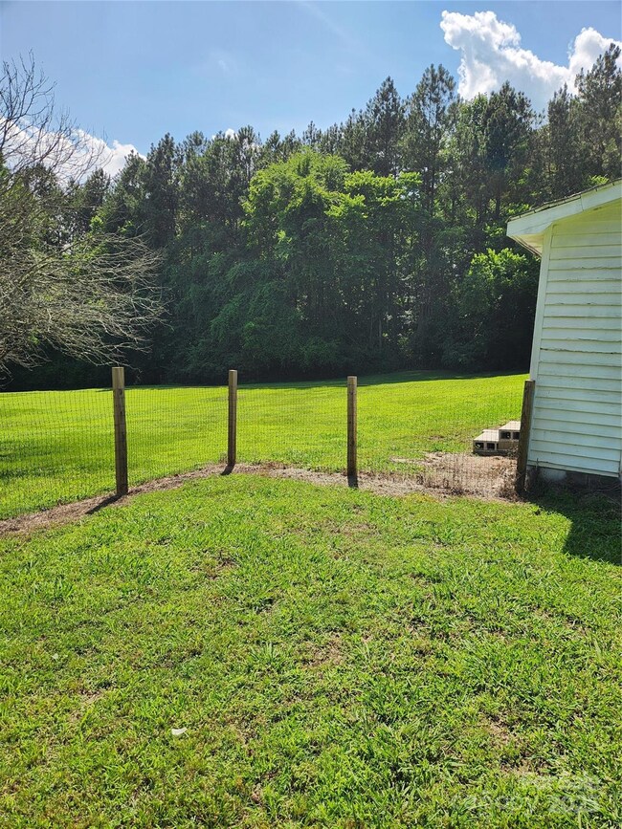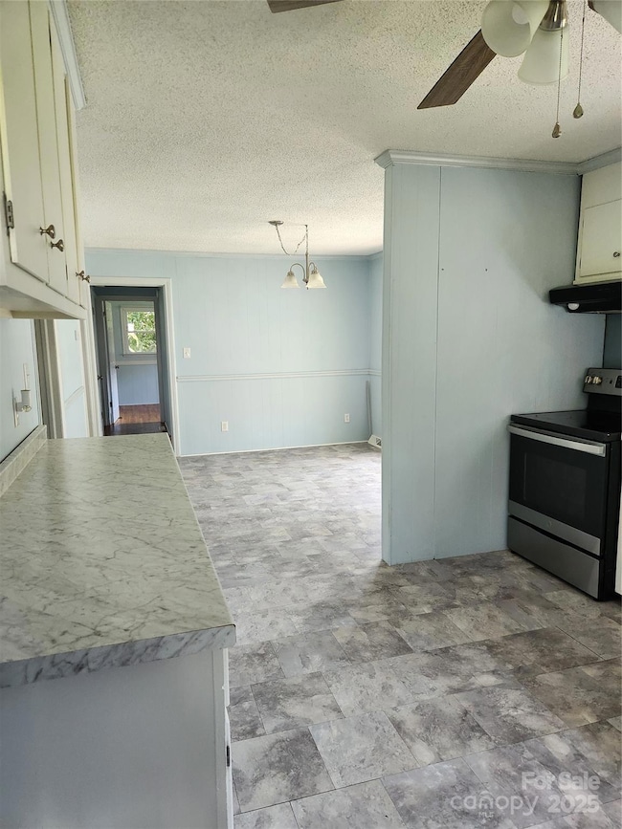490 Moose Rd S Mount Pleasant, NC 28124
Estimated payment $1,626/month
Highlights
- Wood Flooring
- Screened Porch
- 1 Attached Carport Space
- No HOA
- 1-Story Property
- Four Sided Brick Exterior Elevation
About This Home
Great Brick home with lots of land. 1.45 acres. Has a carport and an extra 1 car garage/workshop (detached). Screen porch on rear of home that over looks the fenced in backyard backed up by beautiful trees. Home is located minutes from Hwy 49 so very convenient to town. Beautiful street, lots of trees. This is a great starter home or retirement home. Has 3 bedrooms so room for home office or grandchildren to visit. Kitchen has lots of storage and you can have coffee on your screen porch! Very quaint home.
Listing Agent
Friend Realty Brokerage Email: Linbiggers@gmail.com License #165050 Listed on: 07/19/2025
Home Details
Home Type
- Single Family
Year Built
- Built in 1962
Lot Details
- Back Yard Fenced
- Property is zoned RL
Parking
- 1 Car Garage
- 1 Attached Carport Space
- Driveway
- 4 Open Parking Spaces
Home Design
- Metal Roof
- Four Sided Brick Exterior Elevation
Interior Spaces
- 1,098 Sq Ft Home
- 1-Story Property
- Screened Porch
- Crawl Space
- Attic Fan
- Storm Doors
Kitchen
- Electric Range
- Microwave
- Dishwasher
Flooring
- Wood
- Linoleum
Bedrooms and Bathrooms
- 3 Main Level Bedrooms
- 1 Full Bathroom
Outdoor Features
- Outbuilding
Utilities
- Central Air
- Heating System Uses Oil
- Septic Tank
- Cable TV Available
Community Details
- No Home Owners Association
Listing and Financial Details
- Assessor Parcel Number 5660-47-9641-0000
Map
Home Values in the Area
Average Home Value in this Area
Tax History
| Year | Tax Paid | Tax Assessment Tax Assessment Total Assessment is a certain percentage of the fair market value that is determined by local assessors to be the total taxable value of land and additions on the property. | Land | Improvement |
|---|---|---|---|---|
| 2025 | $1,621 | $236,250 | $57,410 | $178,840 |
| 2024 | $1,621 | $236,250 | $57,410 | $178,840 |
| 2023 | $1,131 | $131,790 | $31,730 | $100,060 |
| 2022 | $1,131 | $131,790 | $31,730 | $100,060 |
| 2021 | $1,131 | $131,790 | $31,730 | $100,060 |
| 2020 | $1,131 | $131,790 | $31,730 | $100,060 |
| 2019 | $839 | $97,750 | $36,260 | $61,490 |
| 2018 | $804 | $97,750 | $36,260 | $61,490 |
| 2017 | $758 | $94,410 | $36,260 | $58,150 |
| 2016 | $758 | $90,260 | $36,260 | $54,000 |
| 2015 | $384 | $90,260 | $36,260 | $54,000 |
| 2014 | $384 | $90,260 | $36,260 | $54,000 |
Property History
| Date | Event | Price | List to Sale | Price per Sq Ft | Prior Sale |
|---|---|---|---|---|---|
| 11/14/2025 11/14/25 | Price Changed | $285,000 | -3.4% | $260 / Sq Ft | |
| 10/21/2025 10/21/25 | For Sale | $295,000 | 0.0% | $269 / Sq Ft | |
| 10/01/2025 10/01/25 | Off Market | $295,000 | -- | -- | |
| 08/28/2025 08/28/25 | Price Changed | $295,000 | -1.7% | $269 / Sq Ft | |
| 08/11/2025 08/11/25 | Price Changed | $300,000 | -1.6% | $273 / Sq Ft | |
| 08/02/2025 08/02/25 | Price Changed | $305,000 | -1.6% | $278 / Sq Ft | |
| 07/27/2025 07/27/25 | Price Changed | $310,000 | -1.6% | $282 / Sq Ft | |
| 07/19/2025 07/19/25 | For Sale | $315,000 | +90.9% | $287 / Sq Ft | |
| 06/29/2020 06/29/20 | Sold | $165,000 | -2.9% | $150 / Sq Ft | View Prior Sale |
| 05/11/2020 05/11/20 | Pending | -- | -- | -- | |
| 04/28/2020 04/28/20 | For Sale | $169,900 | -- | $154 / Sq Ft |
Purchase History
| Date | Type | Sale Price | Title Company |
|---|---|---|---|
| Warranty Deed | $165,000 | None Available | |
| Warranty Deed | $134,000 | None Available | |
| Warranty Deed | -- | -- | |
| Warranty Deed | -- | -- |
Mortgage History
| Date | Status | Loan Amount | Loan Type |
|---|---|---|---|
| Open | $167,000 | New Conventional | |
| Previous Owner | $133,900 | USDA |
Source: Canopy MLS (Canopy Realtor® Association)
MLS Number: 4283306
APN: 5660-47-9641-0000
- 6853 Glen Abby Ln
- 6907 Glen Abby Ln
- 6853 Glen Abbey Ln Unit 8
- 6907 Glen Abbey Ln Unit 9
- 606 Brennan St Unit 37
- 606 Brennan St
- Avalon Plan at Brighton Park
- Ashlyn Plan at Brighton Park
- Dawson Plan at Brighton Park
- Arlington Plan at Brighton Park
- Harper Plan at Brighton Park
- Sedona Plan at Brighton Park
- Madison Plan at Brighton Park
- Hillcrest Plan at Brighton Park
- Morgan Plan at Brighton Park
- Stratford Plan at Brighton Park
- 614 Brennan St Unit 38
- 622 Brennan St Unit 39
- 7670 N Carolina 73
- 325 Moose Rd N
- 735 Kluttz St
- 8610 North Dr
- 1670 Red Bird Cir SE
- 4117 Ringtail Ct SE
- 1273 Pressley Downs Dr SE
- 9301 Gold Hill Rd
- 595 Foxwood Dr SE
- 41 Ridge Ct SE
- 92 Lawndale Ave SE
- 394 Morning Dew Dr
- 500 Summerlake Dr SW
- 3818 Vanderburg Dr
- 157 Pounds Ave SW
- 90 Hillcrest Ave SE
- 256 Morning Dew Dr
- 239 Morning Dew Dr
- 1345 Haestad Ct
- 1345 Haestad Ct
- 227 Morning Dew Dr
- 3685 Old Salisbury Concord Rd
