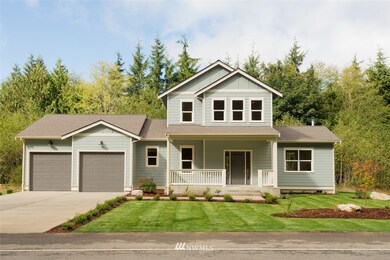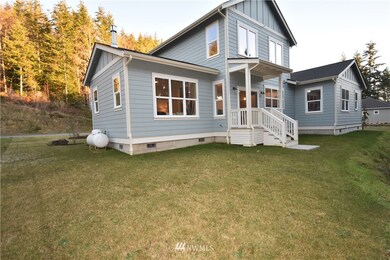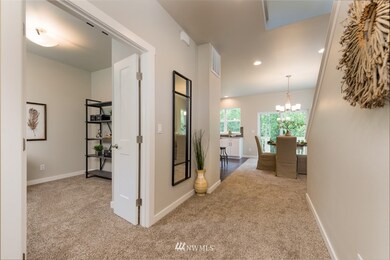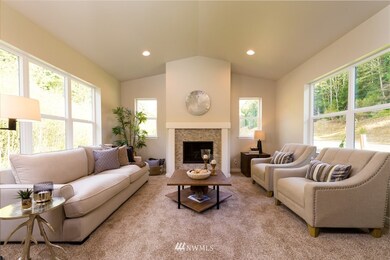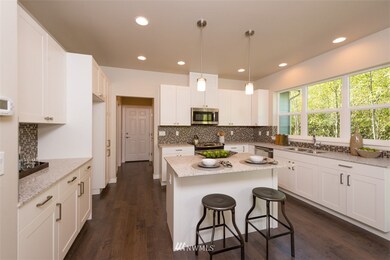
$599,500
- 2 Beds
- 2 Baths
- 1,872 Sq Ft
- 23 Seaway Place
- Port Ludlow, WA
Beautiful & elegant all one-level home ideally situated on a spacious corner lot in the upscale, desirable neighborhood of Teal Lake Village. Open concept living area with large windows providing an abundance of natural light and a floor plan that flows seamlessly to the well-appointed kitchen inviting participation. Spacious 2bd/2ba plus den with large primary suite & spa-like bath w/dual sinks,
Lori Robinson Coldwell Banker Bain

