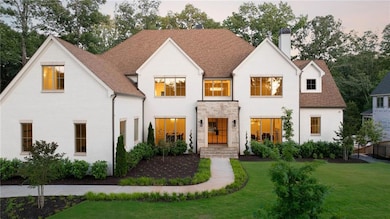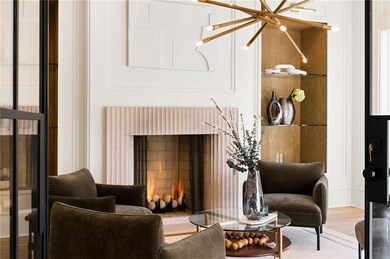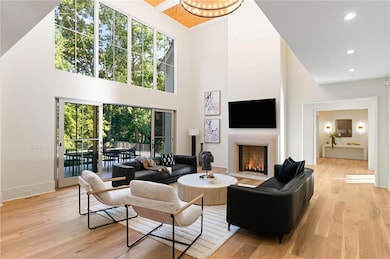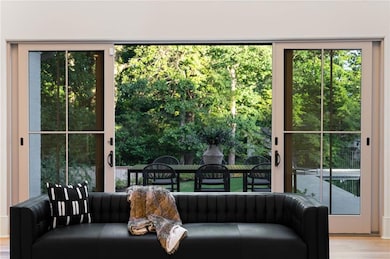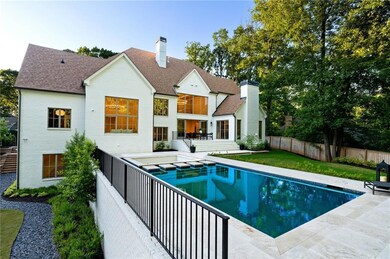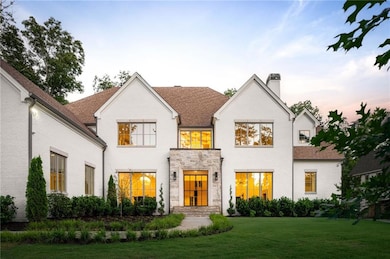490 Mount Paran Rd NW Atlanta, GA 30327
Chastain Park NeighborhoodEstimated payment $23,428/month
Highlights
- Wine Cellar
- Media Room
- In Ground Pool
- Jackson Elementary School Rated A
- New Construction
- Separate his and hers bathrooms
About This Home
Chastain Elegance, presenting a stunning 6-bedroom, 6.5-bath estate that spans a remarkable 9,854 square feet, epitomizing opulent living, meticulously designed by 37th Burleigh Interiors. Upon entry, you are greeted by grand, soaring ceilings that usher you into an elegantly designed open-concept living area bathed in natural light. At the heart of this residence is a gourmet kitchen, showcasing premium Wolf appliances and a Sub-Zero refrigerator-an ideal setting for the discerning chef. The main-level owner's suite offers unrivaled comfort with its spa-inspired ensuite, adorned with luxurious finishes and custom-built his-and-her closets. The impressive 20 foot ceilings enhance the sense of openness and tranquility. Step outside to a serene private retreat, featuring a walkout pool surrounded by travertine hardscape and lush, meticulously landscaped grounds-perfect for both relaxation and sophisticated gatherings. Upstairs, discover four generously sized bedrooms, each featuring its own private ensuite, ensuring both comfort and privacy for family and guests. The home's architectural splendor is evident in its beautifully crafted arches and detailed fluted elements, reflecting exceptional craftsmanship throughout. The lower ancillary level reveals a wine cellar, state-of-the-art home gym, a cutting-edge theater with suede wall coverings, room for billiards or a golf simulator, and an additional bedroom and bath. A Control 4 system integrates seamless audio and visual convenience across the home. Located within the esteemed Jackson Elementary district and just minutes from Buckhead's finest shopping and dining, as well as within jogging and golf cart distance of Chastain Park, this residence represents the pinnacle of luxurious living. Schedule your private tour today and experience this unparalleled opportunity for yourself.
Listing Agent
Ansley Real Estate| Christie's International Real Estate License #389542 Listed on: 05/25/2025

Home Details
Home Type
- Single Family
Est. Annual Taxes
- $27,968
Year Built
- Built in 2024 | New Construction
Lot Details
- 0.51 Acre Lot
- Wrought Iron Fence
- Wood Fence
- Level Lot
- Private Yard
- Back Yard
Parking
- 3 Car Garage
- Parking Accessed On Kitchen Level
- Side Facing Garage
- Garage Door Opener
- Driveway
Home Design
- Traditional Architecture
- Slab Foundation
- Shingle Roof
- Composition Roof
- Four Sided Brick Exterior Elevation
Interior Spaces
- 2-Story Property
- Wet Bar
- Vaulted Ceiling
- Gas Log Fireplace
- Double Pane Windows
- Two Story Entrance Foyer
- Wine Cellar
- Family Room with Fireplace
- 4 Fireplaces
- Second Story Great Room
- Living Room
- Dining Room Seats More Than Twelve
- Formal Dining Room
- Media Room
- Home Office
- Keeping Room with Fireplace
- Home Gym
- Pool Views
- Pull Down Stairs to Attic
- Laundry on upper level
Kitchen
- Open to Family Room
- Eat-In Kitchen
- Breakfast Bar
- Gas Range
- Dishwasher
- Kitchen Island
- Stone Countertops
- Disposal
Flooring
- Wood
- Stone
Bedrooms and Bathrooms
- Oversized primary bedroom
- 6 Bedrooms | 1 Primary Bedroom on Main
- Dual Closets
- Separate his and hers bathrooms
- Dual Vanity Sinks in Primary Bathroom
- Separate Shower in Primary Bathroom
- Soaking Tub
Finished Basement
- Exterior Basement Entry
- Fireplace in Basement
- Laundry in Basement
- Natural lighting in basement
Home Security
- Security System Owned
- Fire and Smoke Detector
Pool
- In Ground Pool
- Gunite Pool
- Saltwater Pool
Outdoor Features
- Rear Porch
Location
- Property is near schools
- Property is near shops
Schools
- Jackson - Atlanta Elementary School
- Willis A. Sutton Middle School
- North Atlanta High School
Utilities
- Zoned Heating and Cooling
- Heating System Uses Natural Gas
- 220 Volts
- 220 Volts in Garage
- High Speed Internet
- Cable TV Available
Listing and Financial Details
- Assessor Parcel Number 17 013700060020
Map
Home Values in the Area
Average Home Value in this Area
Tax History
| Year | Tax Paid | Tax Assessment Tax Assessment Total Assessment is a certain percentage of the fair market value that is determined by local assessors to be the total taxable value of land and additions on the property. | Land | Improvement |
|---|---|---|---|---|
| 2025 | $29,580 | $1,256,040 | $242,520 | $1,013,520 |
| 2023 | $29,580 | $981,520 | $233,600 | $747,920 |
| 2022 | $21,672 | $535,520 | $264,400 | $271,120 |
| 2021 | $16,591 | $409,560 | $160,120 | $249,440 |
| 2020 | $17,710 | $526,760 | $158,200 | $368,560 |
| 2019 | $520 | $522,520 | $168,920 | $353,600 |
| 2018 | $17,308 | $461,640 | $79,360 | $382,280 |
| 2017 | $14,135 | $356,080 | $67,960 | $288,120 |
| 2016 | $14,172 | $356,080 | $67,960 | $288,120 |
| 2015 | $14,821 | $356,080 | $67,960 | $288,120 |
| 2014 | $14,835 | $356,080 | $67,960 | $288,120 |
Property History
| Date | Event | Price | List to Sale | Price per Sq Ft | Prior Sale |
|---|---|---|---|---|---|
| 06/24/2025 06/24/25 | Pending | -- | -- | -- | |
| 05/25/2025 05/25/25 | For Sale | $3,995,000 | +343.9% | $405 / Sq Ft | |
| 08/13/2020 08/13/20 | Sold | $900,000 | -7.7% | $201 / Sq Ft | View Prior Sale |
| 07/21/2020 07/21/20 | Pending | -- | -- | -- | |
| 07/13/2020 07/13/20 | For Sale | $975,000 | -- | $218 / Sq Ft |
Purchase History
| Date | Type | Sale Price | Title Company |
|---|---|---|---|
| Quit Claim Deed | -- | -- | |
| Quit Claim Deed | -- | -- | |
| Quit Claim Deed | -- | -- | |
| Warranty Deed | -- | -- | |
| Warranty Deed | -- | -- | |
| Warranty Deed | $1,150,000 | -- | |
| Warranty Deed | $90,000 | -- | |
| Warranty Deed | $1,050,000 | -- |
Mortgage History
| Date | Status | Loan Amount | Loan Type |
|---|---|---|---|
| Previous Owner | $2,984,000 | New Conventional | |
| Previous Owner | $2,198,500 | New Conventional | |
| Previous Owner | $2,470,650 | New Conventional | |
| Previous Owner | $1,836,600 | Commercial | |
| Previous Owner | $1,501,360 | Commercial |
Source: First Multiple Listing Service (FMLS)
MLS Number: 7572774
APN: 17-0137-0006-002-0
- 115 Mount Paran Ridge
- 4745 E Conway Dr NW
- 4755 Lafayette Ave NW
- 4830 Rebel Trail
- 4584 E Conway Dr NW Unit 3
- 205 Powers Cove NW
- 4955 Powers Ferry Rd
- 4655 Jett Rd NW
- 4975 Rebel Trail
- 4670 Dudley Ln NW
- 620 Allen Ct NW
- 4615 Northside Dr
- 265 Tara Trail NW
- 388 Londonberry Rd NW
- 4888 Jett Rd NW
- 4812 Lake Forrest Dr Unit 3
- 4961 Long Island Dr NW
- 5211 Powers Ferry Rd NW
- 4795 Woodvale Dr
- 4684 Northside Dr NW

