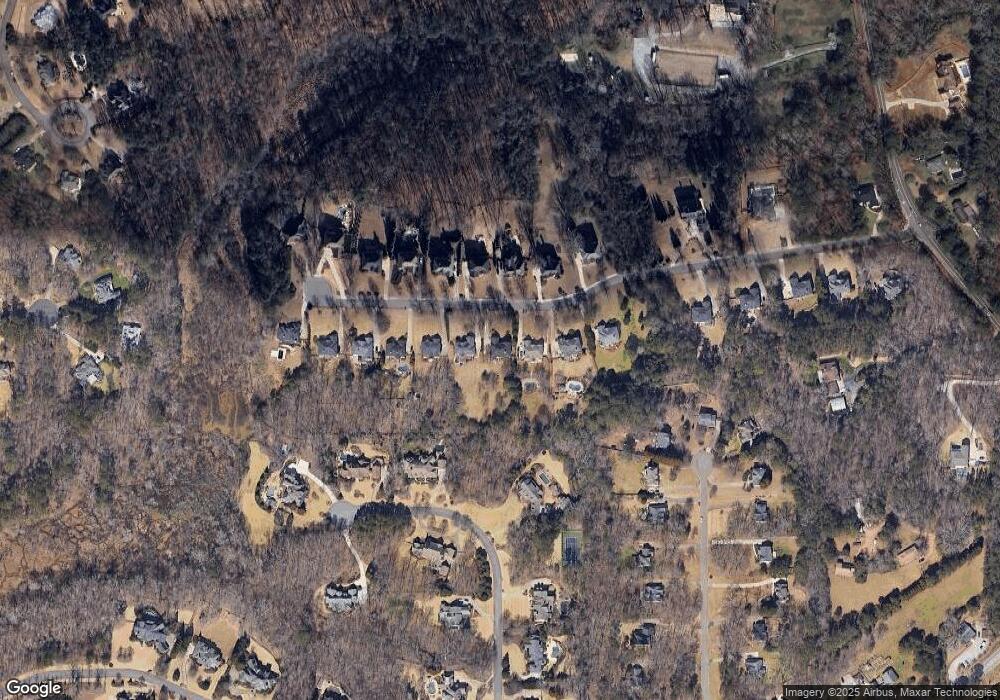490 N Fields Pass Alpharetta, GA 30004
Estimated Value: $1,262,424 - $1,315,000
6
Beds
5
Baths
6,476
Sq Ft
$198/Sq Ft
Est. Value
About This Home
This home is located at 490 N Fields Pass, Alpharetta, GA 30004 and is currently estimated at $1,283,606, approximately $198 per square foot. 490 N Fields Pass is a home located in Fulton County with nearby schools including Summit Hill Elementary School, Hopewell Middle School, and Cambridge High School.
Ownership History
Date
Name
Owned For
Owner Type
Purchase Details
Closed on
Sep 29, 2004
Sold by
Feskanin Ronald J and Feskanin Sharon
Bought by
Crawford Thomas A and Crawford Tia M
Current Estimated Value
Home Financials for this Owner
Home Financials are based on the most recent Mortgage that was taken out on this home.
Original Mortgage
$440,000
Outstanding Balance
$197,382
Interest Rate
4.38%
Mortgage Type
New Conventional
Estimated Equity
$1,086,224
Purchase Details
Closed on
Jun 1, 2001
Sold by
Fuqua & Sons Inc
Bought by
Feskanni Ronald J and Feskanni Sharon R
Create a Home Valuation Report for This Property
The Home Valuation Report is an in-depth analysis detailing your home's value as well as a comparison with similar homes in the area
Home Values in the Area
Average Home Value in this Area
Purchase History
| Date | Buyer | Sale Price | Title Company |
|---|---|---|---|
| Crawford Thomas A | $559,000 | -- | |
| Feskanni Ronald J | $459,900 | -- |
Source: Public Records
Mortgage History
| Date | Status | Borrower | Loan Amount |
|---|---|---|---|
| Open | Crawford Thomas A | $440,000 |
Source: Public Records
Tax History Compared to Growth
Tax History
| Year | Tax Paid | Tax Assessment Tax Assessment Total Assessment is a certain percentage of the fair market value that is determined by local assessors to be the total taxable value of land and additions on the property. | Land | Improvement |
|---|---|---|---|---|
| 2025 | $1,023 | $240,080 | $30,880 | $209,200 |
| 2023 | $6,897 | $244,360 | $30,880 | $213,480 |
| 2022 | $5,332 | $244,360 | $30,880 | $213,480 |
| 2021 | $5,320 | $220,560 | $52,640 | $167,920 |
| 2020 | $5,375 | $217,920 | $52,000 | $165,920 |
| 2019 | $1,014 | $214,080 | $51,080 | $163,000 |
| 2018 | $5,412 | $209,040 | $49,880 | $159,160 |
| 2017 | $5,285 | $194,480 | $40,000 | $154,480 |
| 2016 | $5,259 | $194,480 | $40,000 | $154,480 |
| 2015 | $6,127 | $194,480 | $40,000 | $154,480 |
| 2014 | $5,459 | $194,480 | $40,000 | $154,480 |
Source: Public Records
Map
Nearby Homes
- 14801 Hopewell Rd
- 240 Thompson Trail
- 720 Oaks Trail
- 720 Oaks Trail W
- 750 Oaks Trail W
- 750 Oaks Trail W Unit 6
- 1010 Homestead Dr
- 0 State Highway 9 Hwy Unit 10257856
- 0 NE Clan St Unit 7505718
- 13920 Cowart Tract 1 Rd
- 1053 Homestead Dr
- 210 Thompson Trail
- 1080 Homestead Dr
- 14440 Cogburn Rd
- 615 Claxton Ln
- 1070 Homestead Dr Unit 21
- 1070 Homestead Dr
- 14656 Timber Point
- 1040 Homestead Dr
- 2785 Francis Rd Unit LOT 2
- 500 N North Fields Pass
- 500 N Fields Pass
- 0 N Fields Pass
- 480 N Fields Pass
- 470 N Fields Pass
- 510 N Fields Pass
- 455 N Fields Pass
- 465 N Fields Pass
- 445 N Fields Pass
- 475 N Fields Pass
- 520 N Fields Pass
- 460 N Fields Pass
- 485 N Fields Pass
- 530 N Fields Pass
- 435 N Fields Pass
- N N Fields Pass
- 925 Foxhollow Run
- 945 Foxhollow Run
- 495 N Fields Pass
- 540 N Fields Pass
