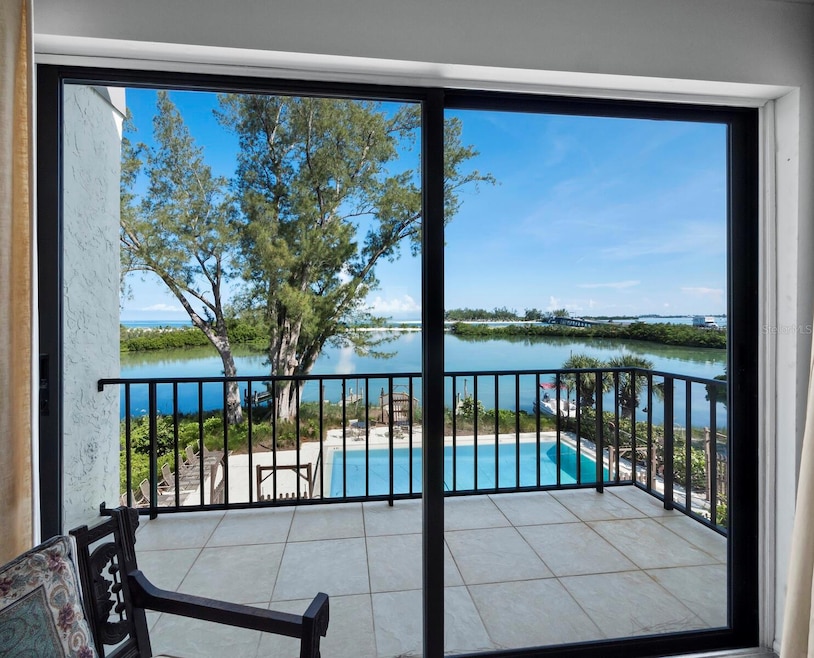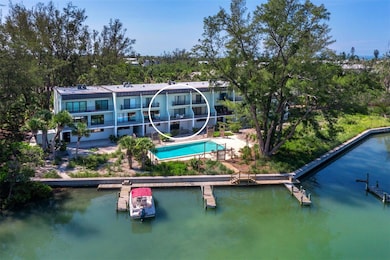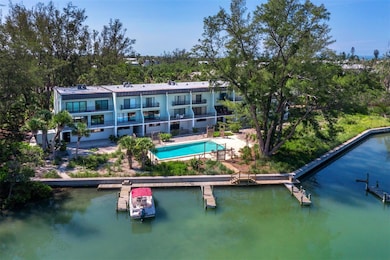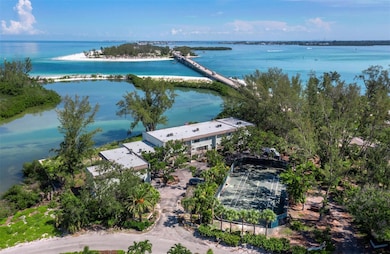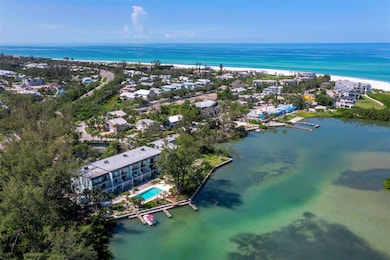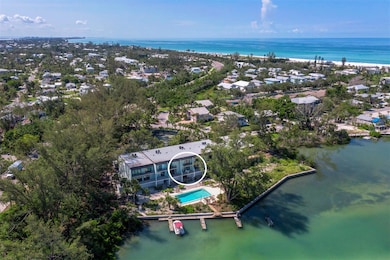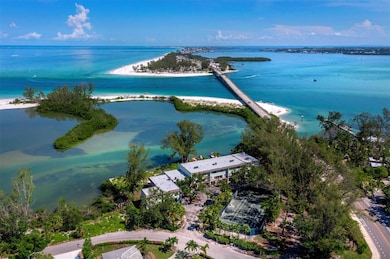490 N Shore Rd Unit 6 Longboat Key, FL 34228
Estimated payment $5,478/month
Highlights
- 200 Feet of Ocean to Bay Waterfront
- Beach Access
- Open Floorplan
- Anna Maria Elementary School Rated A-
- Heated In Ground Pool
- Florida Architecture
About This Home
This rare offering is all about the one-of-a-kind BREATHTAKING VIEWS overlooking multiple waterways across Greer island, towards the Intracoastal and out to the gorgeous Gulf of Mexico sunsets! Situated on the quiet north end of Longboat Key in a small, waterfront, boutique midrise building containing only 9 residences: this is island living at its best! It features two bedrooms and 2 and a half baths plus a bonus ground floor air conditioned room and a workshop. Take the steps up to your first living level and enjoy a galley kitchen open to the large great room with sliders to one of 2 outdoor balconies above the ground level, poolside covered porch. On this level is also a half bath. Take the steps up to the second level and the views become even more astounding through the sliders from the Primary ensuite bedroom! Here you will also find the 2nd bedroom and the second bath. Besides the sparkling waterside pool, this small and friendly community has 3 small docks available that allow for easy water access with your kayak, paddleboard or small boat. And don’t forget it has its own clay tennis court as well. One of the nicest and widest beaches on Longboat Key is located just down the street and it wraps all the way around Greer island where you can stand and admire your condo across the waterway from your walk! Multiple restaurants and shopping destinations are within a bike ride or short walk away and the cultural epicenter of downtown Sarasota and Bradenton are just off island when you choose to leave. This may well be the laid-back island life style you are searching for.
Listing Agent
MICHAEL SAUNDERS & COMPANY Brokerage Phone: 941-383-7591 License #3352154 Listed on: 07/17/2025

Property Details
Home Type
- Condominium
Est. Annual Taxes
- $4,481
Year Built
- Built in 1978
Lot Details
- 200 Feet of Ocean to Bay Waterfront
- Southwest Facing Home
- Mature Landscaping
- Irrigation Equipment
HOA Fees
- $1,152 Monthly HOA Fees
Property Views
- White Water Ocean
- Beach
- Intracoastal
- Tennis Court
Home Design
- Florida Architecture
- Entry on the 2nd floor
- Slab Foundation
- Concrete Roof
- Concrete Siding
- Stucco
Interior Spaces
- 1,350 Sq Ft Home
- 3-Story Property
- Open Floorplan
- Furnished
- Ceiling Fan
- Blinds
- Sliding Doors
- Great Room
- Combination Dining and Living Room
- Bonus Room
- Storage Room
- Security System Leased
Kitchen
- Range
- Microwave
- Dishwasher
Flooring
- Parquet
- Tile
Bedrooms and Bathrooms
- 2 Bedrooms
- Primary Bedroom Upstairs
- Walk-In Closet
Laundry
- Laundry in Kitchen
- Dryer
- Washer
Parking
- 1 Carport Space
- Workshop in Garage
- Ground Level Parking
Pool
- Heated In Ground Pool
- Outdoor Shower
- Auto Pool Cleaner
- Pool Lighting
Outdoor Features
- Beach Access
- Water access To Gulf or Ocean
- Property fronts gulf or ocean with access to the bay
- No Fixed Bridges
- Property is near a marina
- First Come-First Served Dock
- Balcony
- Covered Patio or Porch
- Exterior Lighting
- Separate Outdoor Workshop
- Outdoor Storage
Location
- Flood Zone Lot
- Property is near a golf course
Schools
- Anna Maria Elementary School
- Martha B. King Middle School
- Bayshore High School
Utilities
- Central Heating and Cooling System
- Electric Water Heater
- Cable TV Available
Listing and Financial Details
- Visit Down Payment Resource Website
- Assessor Parcel Number 7813510307
Community Details
Overview
- Association fees include common area taxes, pool, escrow reserves fund, insurance, maintenance structure, ground maintenance, maintenance, recreational facilities, trash
- $300 Other Monthly Fees
- Northgate Of Longboat Key Community
- Northgate Of Longboat Key Subdivision
- On-Site Maintenance
- The community has rules related to deed restrictions, no truck, recreational vehicles, or motorcycle parking
Amenities
- Community Storage Space
Recreation
- Tennis Courts
- Community Pool
Pet Policy
- No Pets Allowed
Map
Home Values in the Area
Average Home Value in this Area
Tax History
| Year | Tax Paid | Tax Assessment Tax Assessment Total Assessment is a certain percentage of the fair market value that is determined by local assessors to be the total taxable value of land and additions on the property. | Land | Improvement |
|---|---|---|---|---|
| 2025 | $4,481 | $236,394 | -- | $236,394 |
| 2024 | $4,481 | $308,764 | -- | -- |
| 2023 | $4,444 | $299,771 | $0 | $0 |
| 2022 | $4,489 | $291,040 | $0 | $0 |
| 2021 | $4,309 | $282,563 | $0 | $0 |
| 2020 | $4,475 | $278,662 | $0 | $0 |
| 2019 | $4,339 | $272,397 | $0 | $0 |
| 2018 | $4,316 | $267,318 | $0 | $0 |
| 2017 | $3,830 | $261,820 | $0 | $0 |
| 2016 | $3,828 | $256,435 | $0 | $0 |
| 2015 | $3,706 | $254,652 | $0 | $0 |
| 2014 | $3,706 | $252,631 | $0 | $0 |
| 2013 | $3,570 | $252,630 | $164,493 | $88,137 |
Property History
| Date | Event | Price | List to Sale | Price per Sq Ft |
|---|---|---|---|---|
| 07/17/2025 07/17/25 | For Sale | $750,000 | -- | $556 / Sq Ft |
Purchase History
| Date | Type | Sale Price | Title Company |
|---|---|---|---|
| Interfamily Deed Transfer | -- | Attorney | |
| Quit Claim Deed | -- | -- | |
| Warranty Deed | $340,000 | -- |
Mortgage History
| Date | Status | Loan Amount | Loan Type |
|---|---|---|---|
| Previous Owner | $90,000 | Purchase Money Mortgage |
Source: Stellar MLS
MLS Number: A4657668
APN: 78135-1030-7
- 311 Firehouse Ct
- 591 Russell St
- 580 Russell St
- 7125 Gulf of Mexico Dr Unit 22
- 711 Russell St
- 7155 Gulf of Mexico Dr Unit 22
- 7061 Longboat Dr E
- 7105 Gulf of Mexico Dr Unit 21
- 6981 Lois Ave
- 691 Linley St
- 660 Linley St
- 6951 Gulf of Mexico Dr Unit 14
- 6800 Longboat Dr S
- 560 Cedar St
- 6925 Gulf of Mexico Dr Unit 24
- 610 Hibiscus Way
- 6810 Longboat Dr S
- 620 Jackson Way
- 6700 Gulf of Mexico Dr Unit 118
- 6800 Gulf of Mexico Dr Unit 203
- 640 Broadway St
- 6979 Longboat Dr S
- 6925 Longboat Dr S
- 614 Norton St
- 615 Dream Island Place Unit 201
- 73 Tidy Island Blvd
- 10315 Cortez Rd W Unit 60-4
- 690 Old Compass Rd
- 12507 Cortez Rd W Unit 19
- 5801 Gulf of Mexico Dr
- 5757 Gulf of Mexico Dr Unit 204
- 5757 Gulf of Mexico Dr Unit 305
- 573 Spanish Dr N
- 4765 Independence Dr Unit 4765
- 4852 Independence Dr Unit 4852
- 4315 Royal Palm Dr
- 10004 Cortez Rd W Unit 102
- 957 Spanish Dr N
- 9822 Desoto Ct
- 655 Cedars Ct
