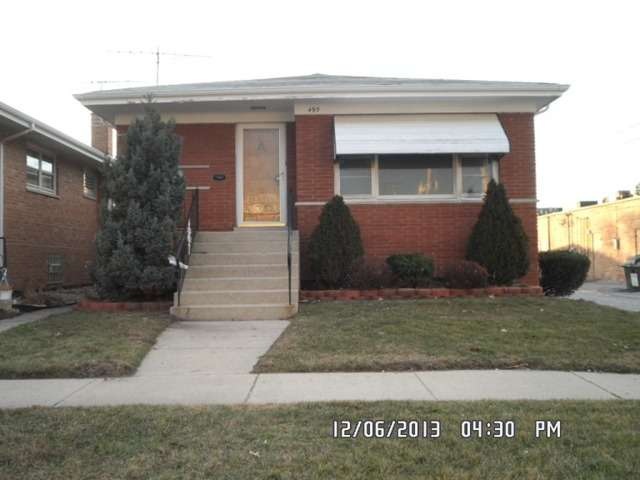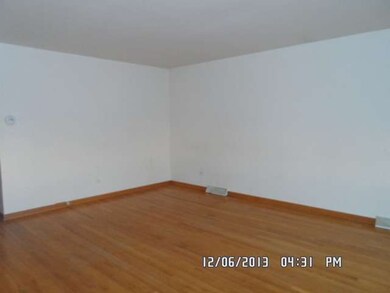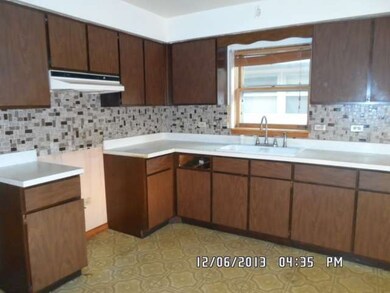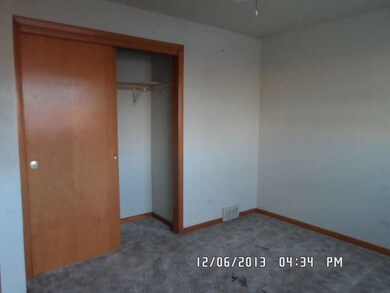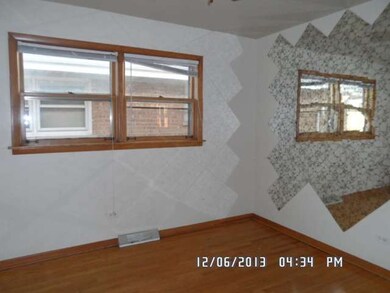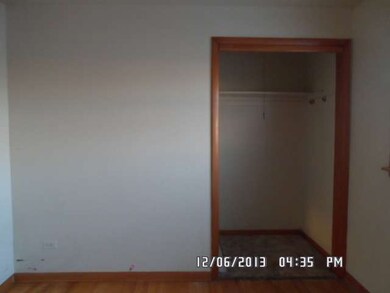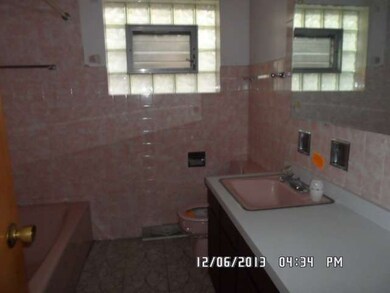
490 Paxton Ave Calumet City, IL 60409
Highlights
- Attached Garage
- Bungalow
- Forced Air Heating System
About This Home
As of October 2021Ranch w/3 bdrms 1.5 baths, full bsmnt 2 car gar. property being sold in it's as is condition. No disclosures/termite/survey. Buyer responsible for all/any village inspec/repairs/escrows. All offers should include POF(cash)Preqaul(fin which is required at seller final acceptance. This is a Fannie Mae property. Purchase for as little as 5% down. This property is approved fro HomePath Mortg Fin/Renovation Mortg Fin.
Home Details
Home Type
- Single Family
Est. Annual Taxes
- $2,089
Year Built
- 1971
Parking
- Attached Garage
- Parking Included in Price
- Garage Is Owned
Home Design
- Bungalow
- Brick Exterior Construction
Unfinished Basement
- Basement Fills Entire Space Under The House
Utilities
- Forced Air Heating System
- Heating System Uses Gas
Ownership History
Purchase Details
Home Financials for this Owner
Home Financials are based on the most recent Mortgage that was taken out on this home.Purchase Details
Purchase Details
Purchase Details
Home Financials for this Owner
Home Financials are based on the most recent Mortgage that was taken out on this home.Purchase Details
Purchase Details
Home Financials for this Owner
Home Financials are based on the most recent Mortgage that was taken out on this home.Similar Homes in Calumet City, IL
Home Values in the Area
Average Home Value in this Area
Purchase History
| Date | Type | Sale Price | Title Company |
|---|---|---|---|
| Warranty Deed | $145,000 | Attorney | |
| Administrators Deed | -- | None Available | |
| Warranty Deed | -- | Attorney | |
| Special Warranty Deed | -- | First American Title Ins Co | |
| Sheriffs Deed | -- | None Available | |
| Warranty Deed | $144,500 | Pntn |
Mortgage History
| Date | Status | Loan Amount | Loan Type |
|---|---|---|---|
| Open | $142,373 | FHA | |
| Previous Owner | $115,600 | New Conventional | |
| Closed | $28,900 | No Value Available |
Property History
| Date | Event | Price | Change | Sq Ft Price |
|---|---|---|---|---|
| 10/01/2021 10/01/21 | Sold | $145,000 | 0.0% | $116 / Sq Ft |
| 08/13/2021 08/13/21 | Pending | -- | -- | -- |
| 08/06/2021 08/06/21 | For Sale | $145,000 | +150.0% | $116 / Sq Ft |
| 04/03/2014 04/03/14 | Sold | $58,000 | -3.2% | $46 / Sq Ft |
| 03/04/2014 03/04/14 | Pending | -- | -- | -- |
| 02/10/2014 02/10/14 | Price Changed | $59,900 | -6.1% | $48 / Sq Ft |
| 12/11/2013 12/11/13 | For Sale | $63,800 | -- | $51 / Sq Ft |
Tax History Compared to Growth
Tax History
| Year | Tax Paid | Tax Assessment Tax Assessment Total Assessment is a certain percentage of the fair market value that is determined by local assessors to be the total taxable value of land and additions on the property. | Land | Improvement |
|---|---|---|---|---|
| 2024 | $2,089 | $14,000 | $1,751 | $12,249 |
| 2023 | $2,732 | $14,000 | $1,751 | $12,249 |
| 2022 | $2,732 | $9,608 | $1,545 | $8,063 |
| 2021 | $7,164 | $9,608 | $1,545 | $8,063 |
| 2020 | $6,531 | $9,608 | $1,545 | $8,063 |
| 2019 | $6,728 | $9,114 | $1,442 | $7,672 |
| 2018 | $6,700 | $9,114 | $1,442 | $7,672 |
| 2017 | $6,422 | $9,114 | $1,442 | $7,672 |
| 2016 | $6,107 | $9,154 | $1,339 | $7,815 |
| 2015 | $5,964 | $9,154 | $1,339 | $7,815 |
| 2014 | $5,805 | $9,154 | $1,339 | $7,815 |
| 2013 | $5,592 | $9,415 | $1,339 | $8,076 |
Agents Affiliated with this Home
-
Jim Rossi

Seller's Agent in 2021
Jim Rossi
Re/Max 10
(708) 367-4314
4 in this area
198 Total Sales
-
Dianna Voss
D
Buyer's Agent in 2021
Dianna Voss
Coldwell Banker Realty
(312) 399-4627
1 in this area
6 Total Sales
-
Susan Rossi

Seller's Agent in 2014
Susan Rossi
Re/Max 10
(708) 785-2911
1 in this area
83 Total Sales
-
Averrel Avery
A
Buyer's Agent in 2014
Averrel Avery
Crosstown Realtors, Inc.
(708) 359-6912
6 in this area
49 Total Sales
Map
Source: Midwest Real Estate Data (MRED)
MLS Number: MRD08502037
APN: 29-12-306-040-0000
- 519 Paxton Ave
- 451 Clyde Ave
- 427 Clyde Ave
- 1758 Memorial Dr
- 512 Yates Ave
- 383 Clyde Ave
- 376 Luella Ave
- 1616 Memorial Dr
- 370 Clyde Ave
- 375 Chappel Ave
- 1918 Stonegate Dr
- 15117 Madison Ave
- 359 Merrill Ave
- 454 Madison Ave
- 355 Merrill Ave
- 561 Yates Ave
- 530 Bensley Ave
- 627 Paxton Ave
- 351 Clyde Ave
- 360 Chappel Ave
