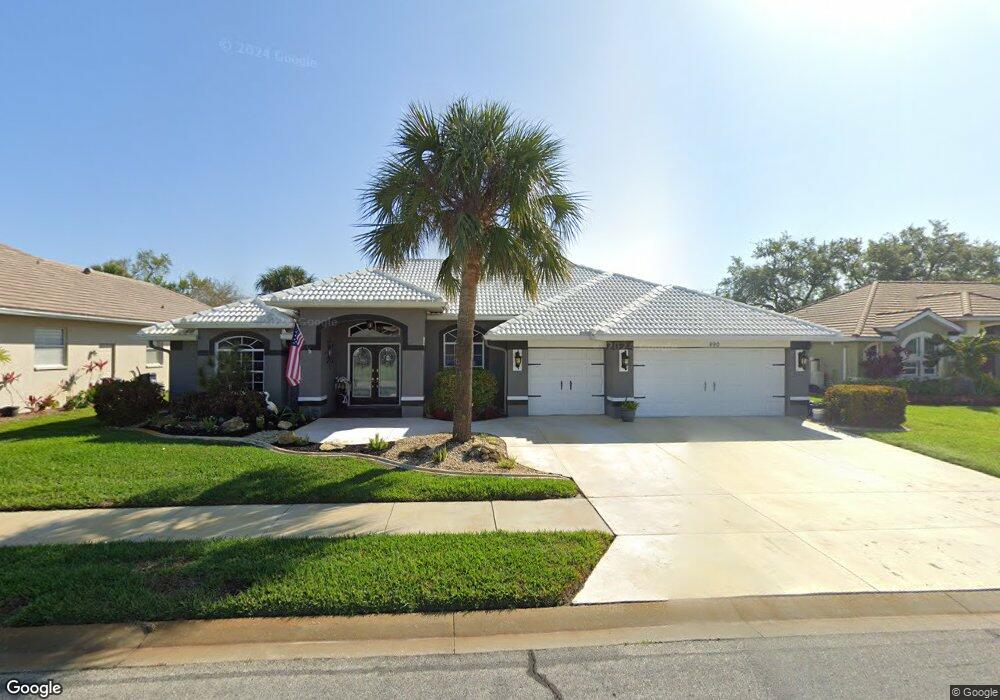490 Pine Lily Way Venice, FL 34293
Jacaranda West NeighborhoodEstimated Value: $558,000 - $647,000
3
Beds
2
Baths
2,278
Sq Ft
$267/Sq Ft
Est. Value
About This Home
This home is located at 490 Pine Lily Way, Venice, FL 34293 and is currently estimated at $608,101, approximately $266 per square foot. 490 Pine Lily Way is a home located in Sarasota County with nearby schools including Taylor Ranch Elementary School, Venice Middle School, and Venice High School.
Ownership History
Date
Name
Owned For
Owner Type
Purchase Details
Closed on
Jun 19, 1995
Sold by
J & J Homes Inc
Bought by
Colombo Kevin M and Colombo Ann Judith
Current Estimated Value
Home Financials for this Owner
Home Financials are based on the most recent Mortgage that was taken out on this home.
Original Mortgage
$154,300
Interest Rate
7.88%
Create a Home Valuation Report for This Property
The Home Valuation Report is an in-depth analysis detailing your home's value as well as a comparison with similar homes in the area
Home Values in the Area
Average Home Value in this Area
Purchase History
| Date | Buyer | Sale Price | Title Company |
|---|---|---|---|
| Colombo Kevin M | $57,900 | -- |
Source: Public Records
Mortgage History
| Date | Status | Borrower | Loan Amount |
|---|---|---|---|
| Closed | Colombo Kevin M | $154,300 |
Source: Public Records
Tax History Compared to Growth
Tax History
| Year | Tax Paid | Tax Assessment Tax Assessment Total Assessment is a certain percentage of the fair market value that is determined by local assessors to be the total taxable value of land and additions on the property. | Land | Improvement |
|---|---|---|---|---|
| 2025 | $3,607 | $292,746 | -- | -- |
| 2024 | $3,456 | $284,496 | -- | -- |
| 2023 | $3,456 | $276,210 | $0 | $0 |
| 2022 | $3,341 | $268,165 | $0 | $0 |
| 2021 | $3,266 | $260,354 | $0 | $0 |
| 2020 | $3,259 | $256,759 | $0 | $0 |
| 2019 | $3,142 | $250,986 | $0 | $0 |
| 2018 | $3,063 | $246,306 | $0 | $0 |
| 2017 | $3,048 | $241,240 | $0 | $0 |
| 2016 | $3,039 | $295,700 | $76,200 | $219,500 |
| 2015 | $3,090 | $260,200 | $67,500 | $192,700 |
| 2014 | $3,077 | $229,334 | $0 | $0 |
Source: Public Records
Map
Nearby Homes
- 498 Lake of the Woods Dr
- 503 Pennyroyal Place
- 498 Buttonbush Ln
- 339 Meadow Beauty Ct
- 611 Paget Dr
- 529 Lake of the Woods Dr
- 22318 Wexford Blvd Unit 4
- 789 Harrington Lake Dr N Unit 68
- 768 Harrington Lake Dr N Unit 106
- 805 Harrington Lake Dr N Unit 76
- 537 Lake of the Woods Dr
- 823 Wexford Blvd Unit 823
- 839 Wexford Blvd Unit 839
- 698 Harrington Lake Dr S Unit 9
- 745 Harrington Lake Dr N Unit 30
- 656 Silk Oak Dr
- 268 Southampton Dr Unit 309
- 217 Southampton Dr Unit 286
- 101 Southampton Place N Unit 248
- 220 Southampton Dr Unit 325
- 492 Pine Lily Way
- 488 Pine Lily Way
- 494 Pine Lily Way
- 486 Pine Lily Way Unit 1
- 495 Pine Lily Way Unit 1
- 493 Pine Lily Way
- 497 Pine Lily Way
- 484 Pine Lily Way
- 496 Pine Lily Way
- 482 Pine Lily Way
- 498 Pine Lily Way
- 499 Lake of the Woods Dr
- 541 Warwick Ln
- 480 Pine Lily Way
- 539 Warwick Ln
- 543 Warwick Ln
- 537 Warwick Ln
- 501 Lake of the Woods Dr
- 535 Warwick Ln
- 494 Lake of the Woods Dr
