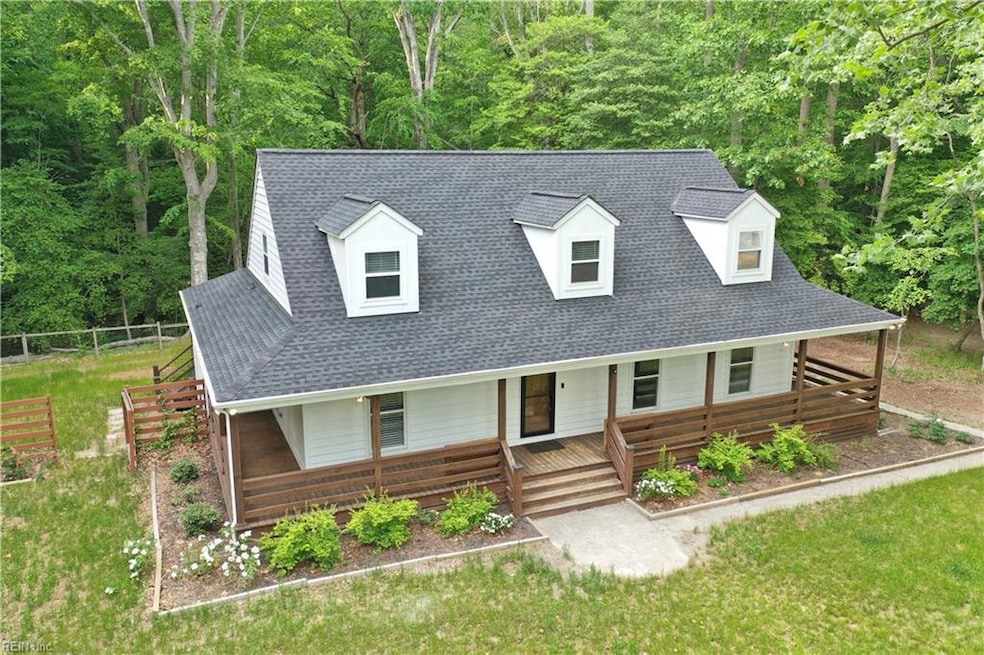
Estimated payment $3,548/month
Highlights
- Private Beach
- Horses Allowed On Property
- Cape Cod Architecture
- Surry County High School Rated A-
- Finished Room Over Garage
- Deck
About This Home
A rare find with private James River Beach Access! This 3.41 Acre property tucked in a quite water front community offers fiber internet, wooded views, and peaceful country living. The 2500 sqft main home features vaulted ceilings, a bright open layout and a wrap around porch perfect for enjoying the scenery. A separate 1000 sqft private guest house with full kitchen and bath sits above a detached 2-car garage, ideal for guests, rental income, or multi generational living. Recent updates include NEW tile flooring, roofs, ac units, and decks. A large open field is great for gardening, horses, or home steading. Relax at the private community beach and enjoy kayaking, fishing, or try your hand at shark tooth hunting! Minutes from Grays Creek Marina, bring your boat! Hop on the James Town Scotland Ferry to reach Williamsburg with ease. Water access, acreage, high speed internet, and country living, this one has it all! Opportunities like this are hard to find, Don't miss it!
Home Details
Home Type
- Single Family
Est. Annual Taxes
- $3,673
Year Built
- Built in 1994
Lot Details
- 3.41 Acre Lot
- Home fronts a stream
- Private Beach
- Wood Fence
- Decorative Fence
- Back Yard Fenced
HOA Fees
- $33 Monthly HOA Fees
Home Design
- Cape Cod Architecture
- Asphalt Shingled Roof
- Wood Siding
Interior Spaces
- 3,500 Sq Ft Home
- 1.5-Story Property
- Ceiling Fan
- Entrance Foyer
- Home Office
- Utility Room
- Washer and Dryer Hookup
- Crawl Space
Kitchen
- Breakfast Area or Nook
- Electric Range
- Microwave
- Dishwasher
Flooring
- Laminate
- Ceramic Tile
Bedrooms and Bathrooms
- 5 Bedrooms
- Primary Bedroom on Main
- En-Suite Primary Bedroom
- In-Law or Guest Suite
Parking
- 2 Car Detached Garage
- Finished Room Over Garage
- Oversized Parking
- Garage Door Opener
- Driveway
Outdoor Features
- Deck
- Porch
Schools
- Surry Elementary School
- Luther P. Jackson Middle School
- Surry Co. High School
Horse Facilities and Amenities
- Horses Allowed On Property
Utilities
- Central Air
- Heat Pump System
- Well
- Electric Water Heater
- Septic System
Community Details
- Surry Subdivision
Map
Home Values in the Area
Average Home Value in this Area
Tax History
| Year | Tax Paid | Tax Assessment Tax Assessment Total Assessment is a certain percentage of the fair market value that is determined by local assessors to be the total taxable value of land and additions on the property. | Land | Improvement |
|---|---|---|---|---|
| 2024 | $3,225 | $454,200 | $68,600 | $385,600 |
| 2023 | $3,225 | $454,200 | $68,600 | $385,600 |
| 2022 | $2,844 | $395,000 | $66,900 | $328,100 |
| 2021 | $2,573 | $334,200 | $56,900 | $277,300 |
| 2020 | $2,373 | $334,200 | $56,900 | $277,300 |
| 2019 | $2,373 | $334,200 | $56,900 | $277,300 |
| 2018 | $2,373 | $334,200 | $56,900 | $277,300 |
| 2017 | $2,373 | $334,200 | $56,900 | $277,300 |
| 2016 | $2,373 | $334,200 | $56,900 | $277,300 |
| 2015 | -- | $359,700 | $66,900 | $292,800 |
| 2014 | -- | $359,700 | $66,900 | $292,800 |
| 2013 | -- | $359,700 | $66,900 | $292,800 |
Property History
| Date | Event | Price | Change | Sq Ft Price |
|---|---|---|---|---|
| 06/01/2025 06/01/25 | Price Changed | $589,000 | -1.7% | $168 / Sq Ft |
| 05/05/2025 05/05/25 | For Sale | $599,000 | -- | $171 / Sq Ft |
Purchase History
| Date | Type | Sale Price | Title Company |
|---|---|---|---|
| Quit Claim Deed | -- | None Listed On Document |
Mortgage History
| Date | Status | Loan Amount | Loan Type |
|---|---|---|---|
| Open | $100,000 | Credit Line Revolving | |
| Previous Owner | $256,550 | New Conventional | |
| Previous Owner | $100,000 | New Conventional |
Similar Homes in Surry, VA
Source: Real Estate Information Network (REIN)
MLS Number: 10581855
APN: 29-2-MM
- 0000 Alliance Rd
- 933 Pleasant Point Rd
- 4529 Alliance Rd
- 42-14 Chippokes Farm Rd
- 129 Canaan View Ln
- 69 Cecelia Ct
- 3 Alliance Rd
- 1 Alliance Rd
- 13894 Rolfe Hwy
- 2962 Colonial Trail E
- 5 Chippokes Farm Rd
- 4 Chippokes Farm Rd
- LOT E Colonial Trail E
- 344 Colonial Trail E
- 298 Colonial Trail E
- 12521 Rolfe Hwy
- 631 Rocky Bottom Rd
- 12155 Rolfe Hwy
- 12115 Rolfe Hwy
- 17060 White Marsh Rd
- 17060 White Marsh Rd
- 2036 Back River Ln
- 4627 Prince Trevor Dr
- 138 Braddock Rd
- 3016 Stoney Creek Dr
- 4585 Village Park Dr E
- 1401 Prosperity Ct
- 117 Olde Jamestown Ct
- 105 Lake Powell Rd Unit B
- 805 Queens Way
- 1201 Kings Land Ct
- 1109 Monarch Ct
- 518 Richmonds Ordinary
- 711 Graves Ordinary
- 1907 Duntrune Glen
- 3108 Craig End
- 306 Padgetts Ordinary
- 3700 W Steeplechase Way
- 209 George Wythe Ln
- 3801 Staffordshire Ln






