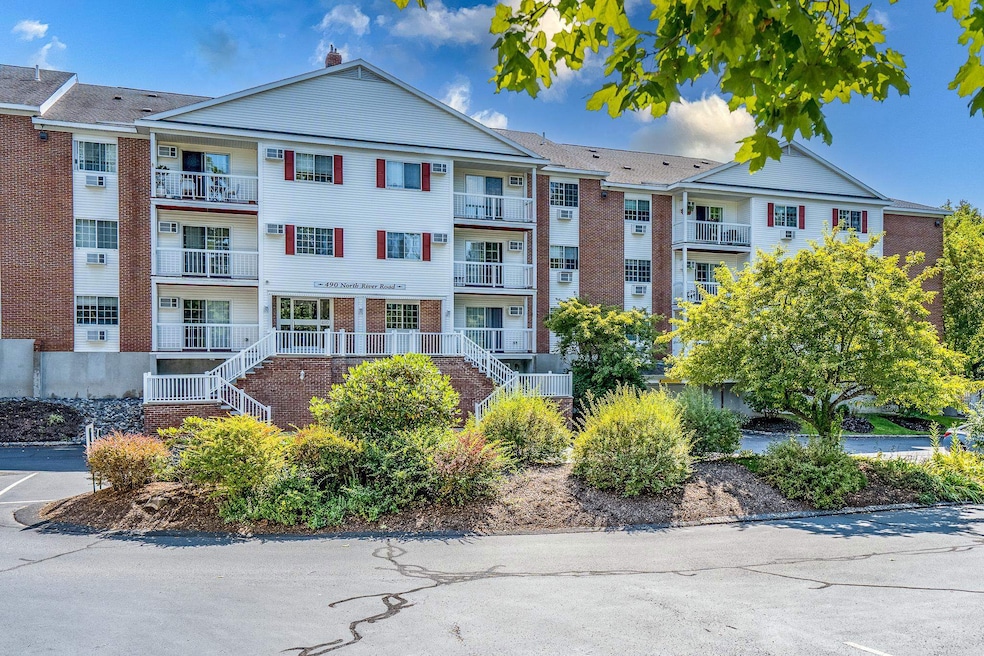490 River Rd Unit 13 Manchester, NH 03104
Estimated payment $1,425/month
Highlights
- Deck
- Living Room
- Accessible Washer and Dryer
- Air Conditioning
- Accessible Full Bathroom
- Hard or Low Nap Flooring
About This Home
Discover the perfect blend of comfort, convenience, and simplicity in this beautifully maintained 1-bedroom garden-style condo in Manchester’s desirable 55+ community. This is carefree living at its best—with no stairs from the heated garage right to your door, elevator access, and a layout designed to make everyday life easy. Inside, you’ll find a warm and welcoming space featuring a newly updated bathroom, plenty of cabinet storage, granite countertops, and everything you need without the upkeep of a larger home. It’s ideal for anyone looking to downsize without sacrificing quality or peace of mind. The monthly condo fee includes heat, hot water, water, sewer, trash, snow removal, and landscaping—keeping your expenses simple, predictable, and truly stress-free. Just lock the door and go; everything else is taken care of. The community’s location is another major perk—close to parks, hospitals, downtown restaurants, shopping, and daily essentials. Quick highway access makes visiting family or getting around town effortless. Whether you’re looking for a quiet retreat or a low-maintenance home that gives you more time for what matters most, this condo offers a welcoming, comfortable lifestyle in a friendly and well-kept 55+ community.
Listing Agent
East Key Realty Brokerage Phone: 603-657-6787 License #068514 Listed on: 10/02/2025

Property Details
Home Type
- Condominium
Est. Annual Taxes
- $2,681
Year Built
- Built in 1990
Parking
- 1 Car Garage
- Assigned Parking
Home Design
- Garden Home
- Concrete Foundation
- Vinyl Siding
Interior Spaces
- 710 Sq Ft Home
- Property has 1 Level
- Window Screens
- Living Room
- Combination Kitchen and Dining Room
- Laundry on main level
Kitchen
- Microwave
- Dishwasher
Flooring
- Laminate
- Tile
Bedrooms and Bathrooms
- 1 Bedroom
- 1 Full Bathroom
Accessible Home Design
- Accessible Full Bathroom
- Accessible Washer and Dryer
- Hard or Low Nap Flooring
Utilities
- Air Conditioning
- Baseboard Heating
- Hot Water Heating System
- Cable TV Available
Additional Features
- Deck
- Landscaped
Listing and Financial Details
- Tax Lot 0014
- Assessor Parcel Number 0418
Community Details
Amenities
- Common Area
Recreation
- Snow Removal
Map
Home Values in the Area
Average Home Value in this Area
Tax History
| Year | Tax Paid | Tax Assessment Tax Assessment Total Assessment is a certain percentage of the fair market value that is determined by local assessors to be the total taxable value of land and additions on the property. | Land | Improvement |
|---|---|---|---|---|
| 2024 | $2,681 | $136,900 | $0 | $136,900 |
| 2023 | $2,582 | $136,900 | $0 | $136,900 |
| 2022 | $2,497 | $136,900 | $0 | $136,900 |
| 2021 | $2,420 | $136,900 | $0 | $136,900 |
| 2020 | $2,947 | $119,500 | $0 | $119,500 |
| 2019 | $2,906 | $119,500 | $0 | $119,500 |
| 2018 | $1,521 | $119,500 | $0 | $119,500 |
| 2017 | $2,781 | $119,500 | $0 | $119,500 |
| 2016 | $2,765 | $119,500 | $0 | $119,500 |
| 2015 | $2,754 | $117,500 | $0 | $117,500 |
| 2014 | $2,761 | $117,500 | $0 | $117,500 |
| 2013 | $2,664 | $117,500 | $0 | $117,500 |
Property History
| Date | Event | Price | List to Sale | Price per Sq Ft |
|---|---|---|---|---|
| 10/02/2025 10/02/25 | For Sale | $228,000 | -- | $321 / Sq Ft |
Purchase History
| Date | Type | Sale Price | Title Company |
|---|---|---|---|
| Warranty Deed | $195,000 | None Available | |
| Warranty Deed | $124,000 | -- |
Mortgage History
| Date | Status | Loan Amount | Loan Type |
|---|---|---|---|
| Open | $189,150 | Purchase Money Mortgage | |
| Previous Owner | $99,200 | Adjustable Rate Mortgage/ARM |
Source: PrimeMLS
MLS Number: 5063927
APN: MNCH-000418-000000-000014M
- 490 River Rd Unit 3
- 490 River Rd Unit 30
- 7 Picadilly Ct
- 2108 Elm St
- 2143 Elm St
- 300 River Rd Unit 407
- 300 River Rd Unit 104
- 35 Andrew St Unit 12
- 255 River Rd
- 887 Chestnut St
- 2434 Elm St
- 26 W Webster St
- 51 River Front Dr Unit 2
- 96 River Rd Unit 207
- 55 River Rd Unit 9F
- 17 River Front Dr Unit 3
- 982 Union St
- 113 Bay St
- 389 Front St
- 329 Front St
- 440 River Rd
- 150 River Rd
- 989 Union St
- 717 Pine St Unit A
- 144 Dunbarton Rd
- 669 Chestnut St
- 127 English Village Rd Unit 102
- 625 Chestnut St
- 670 North Commercial St
- 670 N Commercial St Unit 31
- 715 Union St Unit 2
- 1361 Elm St
- 1361 Elm St Unit DLX+1BR
- 1267 Elm St Unit 6
- 661 Hevey St Unit Second Floor
- 1230 Elm St
- 1230 Elm St Unit 516
- 1230 Elm St Unit 215
- 540 Chestnut St Unit 6
- 540 Chestnut St Unit 10






