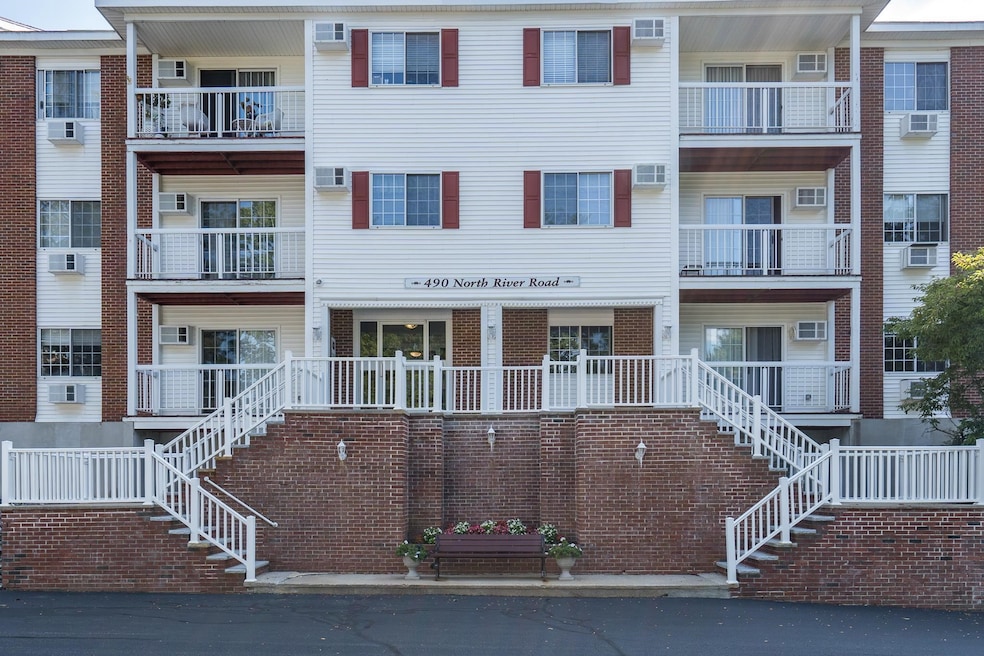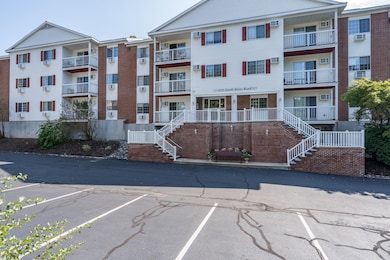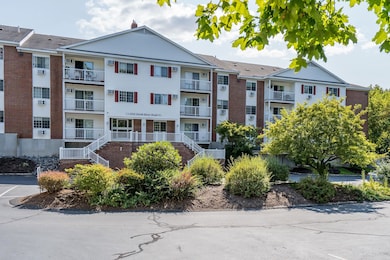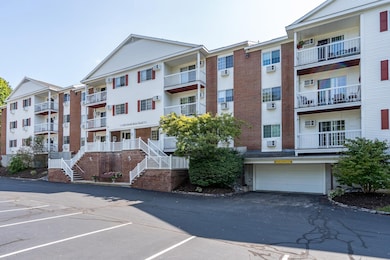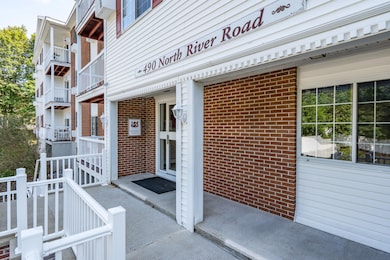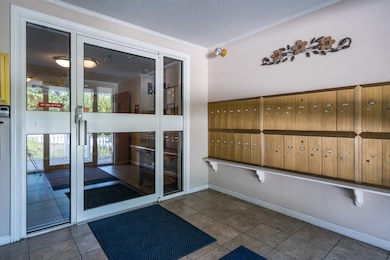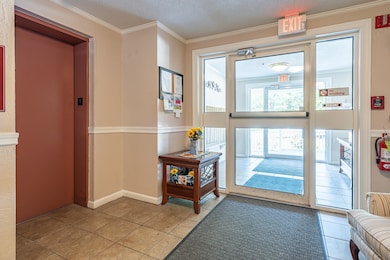490 River Rd Unit 30 Manchester, NH 03104
Estimated payment $1,863/month
Highlights
- Stream or River on Lot
- Living Room
- 1 Car Garage
- Wood Flooring
- Baseboard Heating
- Level Lot
About This Home
Looking for an affordable 55+ community in Manchester's North End? Don't miss this rare find at Regency North! This fantastic two-bedroom, two-full-bathroom unit is ready for you to move in right away. Perched on the third floor, this condo offers a peaceful view of trees and sky from your private balcony. The layout is perfect for roommates or guests, with a bedroom and a full bath on each side of the living area. Living here is a breeze! Your condo fee includes heat, hot water, and a laundry facility that is free to use, making budgeting simple. A heated garage space with elevator access means you'll never have to brave the snow to get to your car. Plus, there's plenty of outdoor parking for visitors. You'll never run out of storage space. Each bedroom has two double closets, and you'll also get a private storage unit in the attic and extra room in the garage. The location can't be beat. You're just a short walk to Stark Park, where you can catch the Sunday concerts in the bandstand. Plus, you're only a few minutes from downtown Manchester's best restaurants, shops, and music venues. This spacious unit won't be on the market for long. Schedule your showing today and see what makes this place so special!
Listing Agent
East Key Realty Brokerage Phone: 603-490-1387 License #079031 Listed on: 09/13/2025

Property Details
Home Type
- Condominium
Est. Annual Taxes
- $3,675
Year Built
- Built in 1990
Parking
- 1 Car Garage
- Tuck Under Parking
Home Design
- Garden Home
- Concrete Foundation
- Wood Frame Construction
- Vinyl Siding
Interior Spaces
- 1,128 Sq Ft Home
- Property has 1 Level
- Living Room
- Wood Flooring
Bedrooms and Bathrooms
- 2 Bedrooms
- 2 Full Bathrooms
Outdoor Features
- Stream or River on Lot
Schools
- Webster Elementary School
- Hillside Middle School
- Manchester Central High Sch
Utilities
- Baseboard Heating
- Hot Water Heating System
Listing and Financial Details
- Legal Lot and Block ad / 0014
- Assessor Parcel Number 0418
Map
Home Values in the Area
Average Home Value in this Area
Tax History
| Year | Tax Paid | Tax Assessment Tax Assessment Total Assessment is a certain percentage of the fair market value that is determined by local assessors to be the total taxable value of land and additions on the property. | Land | Improvement |
|---|---|---|---|---|
| 2024 | $3,675 | $187,700 | $0 | $187,700 |
| 2023 | $3,540 | $187,700 | $0 | $187,700 |
| 2022 | $3,424 | $187,700 | $0 | $187,700 |
| 2021 | $3,319 | $187,700 | $0 | $187,700 |
| 2020 | $4,076 | $165,300 | $0 | $165,300 |
| 2019 | $4,020 | $165,300 | $0 | $165,300 |
| 2018 | $3,914 | $165,300 | $0 | $165,300 |
| 2017 | $3,855 | $165,300 | $0 | $165,300 |
| 2016 | $3,825 | $165,300 | $0 | $165,300 |
| 2015 | $3,872 | $165,200 | $0 | $165,200 |
| 2014 | $3,882 | $165,200 | $0 | $165,200 |
| 2013 | -- | $165,200 | $0 | $165,200 |
Property History
| Date | Event | Price | List to Sale | Price per Sq Ft |
|---|---|---|---|---|
| 11/04/2025 11/04/25 | Price Changed | $294,900 | +0.3% | $261 / Sq Ft |
| 11/04/2025 11/04/25 | Price Changed | $294,000 | -1.7% | $261 / Sq Ft |
| 09/13/2025 09/13/25 | For Sale | $299,000 | -- | $265 / Sq Ft |
Purchase History
| Date | Type | Sale Price | Title Company |
|---|---|---|---|
| Warranty Deed | $285,000 | None Available | |
| Warranty Deed | -- | -- | |
| Warranty Deed | $180,000 | -- |
Source: PrimeMLS
MLS Number: 5061223
APN: MNCH-000418-000000-000014AD
- 490 River Rd Unit 13
- 490 River Rd Unit 3
- 7 Picadilly Ct
- 2108 Elm St
- 2143 Elm St
- 300 River Rd Unit 407
- 35 Andrew St Unit 12
- 255 River Rd
- 887 Chestnut St
- 2434 Elm St
- 26 W Webster St
- 51 River Front Dr Unit 2
- 96 River Rd Unit 207
- 17 River Front Dr Unit 3
- 113 Bay St
- 389 Front St
- 329 Front St
- 333 Front St
- 6 Ray St
- 939 Union St
- 106 W River Dr
- 440 River Rd
- 21 W River Dr
- 150 River Rd
- 33 River Front Dr Unit 9
- 989 Union St
- 717 Pine St Unit A
- 699 Chestnut St Unit 1
- 144 Dunbarton Rd
- 669 Chestnut St
- 34 Brook St Unit 3N
- 625 Chestnut St
- 670 North Commercial St
- 670 N Commercial St Unit 31
- 715 Union St Unit 2
- 1361 Elm St
- 1361 Elm St Unit DLX+1BR
- 1370 Front St
- 1267 Elm St Unit 6
- 661 Hevey St Unit Second Floor
