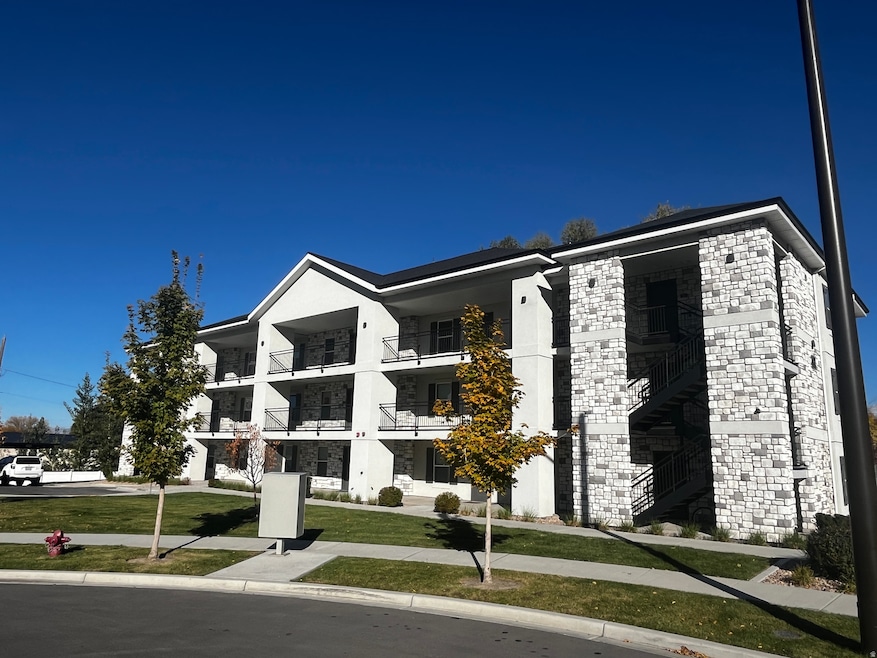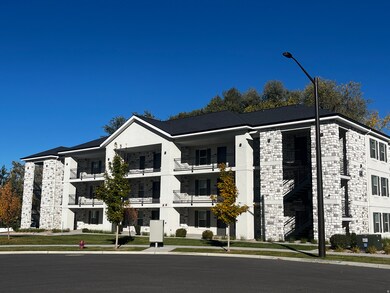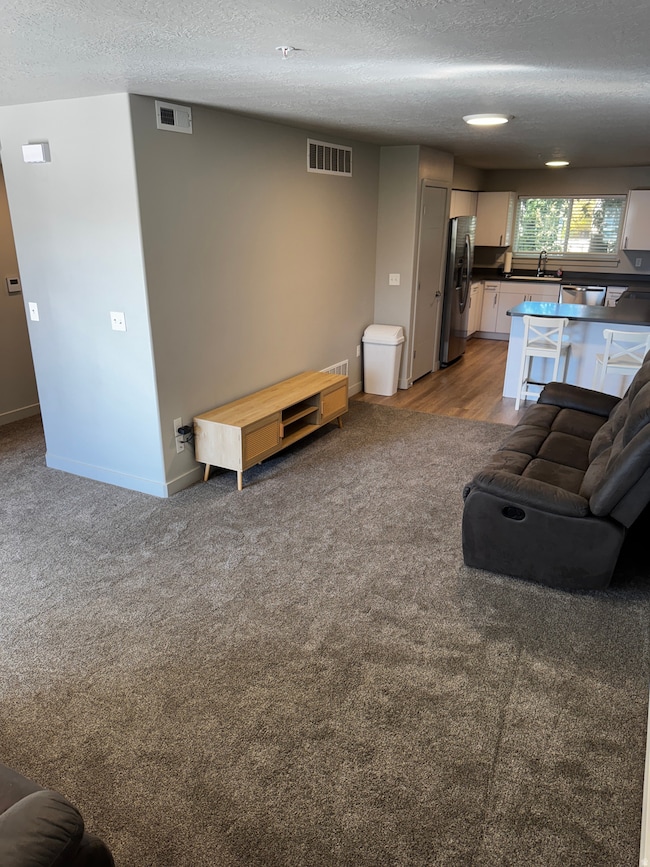490 S 100 W Unit F102 Springville, UT 84663
Estimated payment $1,690/month
2
Beds
1
Bath
905
Sq Ft
$298
Price per Sq Ft
Highlights
- Mountain View
- Cul-De-Sac
- Level Entry For Accessibility
- Covered Patio or Porch
- Double Pane Windows
- Picnic Area
About This Home
Best building in the development. Condo sits in a quiet cul de sac. Last building in the development in the best location. Bottom floor unit. 2 beds and 1 bath. Perfect starter home. Barely lived in since it was purchased new a couple years ago. Upgraded carpet, counters, appliances.
Listing Agent
The Blackstone Property Group PLLC License #5972627 Listed on: 10/30/2025
Property Details
Home Type
- Condominium
Est. Annual Taxes
- $1,388
Year Built
- Built in 2022
Lot Details
- Cul-De-Sac
- Partially Fenced Property
- Landscaped
- Sprinkler System
HOA Fees
- $159 Monthly HOA Fees
Home Design
- Brick Exterior Construction
- Stucco
Interior Spaces
- 905 Sq Ft Home
- 1-Story Property
- Double Pane Windows
- Blinds
- Carpet
- Mountain Views
Kitchen
- Microwave
- Disposal
Bedrooms and Bathrooms
- 2 Main Level Bedrooms
- 1 Full Bathroom
Parking
- 2 Open Parking Spaces
- 3 Parking Spaces
- 1 Carport Space
Schools
- Meadow Brook Elementary School
- Springville Jr Middle School
- Springville High School
Utilities
- Forced Air Heating and Cooling System
- Sewer Paid
Additional Features
- Level Entry For Accessibility
- Covered Patio or Porch
Listing and Financial Details
- Exclusions: Dryer, Washer
- Home warranty included in the sale of the property
- Assessor Parcel Number 39-346-0102
Community Details
Overview
- Association fees include insurance, sewer, trash, water
- Blackstone Association, Phone Number (801) 473-8388
- Foxridge Subdivision
Amenities
- Picnic Area
Recreation
- Snow Removal
Pet Policy
- Pets Allowed
Map
Create a Home Valuation Report for This Property
The Home Valuation Report is an in-depth analysis detailing your home's value as well as a comparison with similar homes in the area
Home Values in the Area
Average Home Value in this Area
Tax History
| Year | Tax Paid | Tax Assessment Tax Assessment Total Assessment is a certain percentage of the fair market value that is determined by local assessors to be the total taxable value of land and additions on the property. | Land | Improvement |
|---|---|---|---|---|
| 2025 | $1,393 | $253,600 | $28,200 | $225,400 |
| 2024 | $1,393 | $142,725 | $0 | $0 |
| 2023 | $1,459 | $149,655 | $0 | $0 |
| 2022 | $546 | $55,000 | $55,000 | $0 |
| 2021 | $0 | $55,000 | $55,000 | $0 |
Source: Public Records
Property History
| Date | Event | Price | List to Sale | Price per Sq Ft |
|---|---|---|---|---|
| 10/30/2025 10/30/25 | For Sale | $269,900 | -- | $298 / Sq Ft |
Source: UtahRealEstate.com
Purchase History
| Date | Type | Sale Price | Title Company |
|---|---|---|---|
| Warranty Deed | -- | United West Title |
Source: Public Records
Mortgage History
| Date | Status | Loan Amount | Loan Type |
|---|---|---|---|
| Open | $164,000 | New Conventional |
Source: Public Records
Source: UtahRealEstate.com
MLS Number: 2120291
APN: 39-346-0102
Nearby Homes
- 64 W 600 S Unit C205
- 67 W 600 S Unit B301
- 675 S 100 W Unit A305
- 670 S Main St Unit 1-4
- 1768 W 300 S Unit D
- 550 S 400 W
- 293 S 450 W Unit B
- 864 S State Rd Unit 167
- 866 S State Rd Unit 168
- 872 S State Rd Unit 169
- 678 S 300 E
- 511 S 300 E Unit 2
- 337 E 600 S
- 311 W Center St
- 532 W 300 S Unit B
- 12 N 450 W
- 585 W 850 S
- 224 S 550 W Unit B-2
- 607 E 800 St S
- 579 E 800 St S
- 500 S Main St Unit 1A
- 500 S Main St Unit 3C
- 500 S Main St
- 618 S 100 W Unit 103
- 587 S Main St Unit 4 bedroom
- 358 S 550 W Unit D-10
- 655 S 1200 W
- 103 E 700 N Unit 13
- 810 W 2000 N Unit R2
- 1121 N 600 E
- 467 S 2550 W Unit 5
- 1308 N 1980 E
- 1295-N Sr 51
- 1251 Cattail Dr
- 1193 Dragonfly Ln
- 1698 E Ridgefield Rd
- 898 N 1120 E
- 368 N Diamond Fork Loop
- 687 N Main St
- 1329 E 410 S







