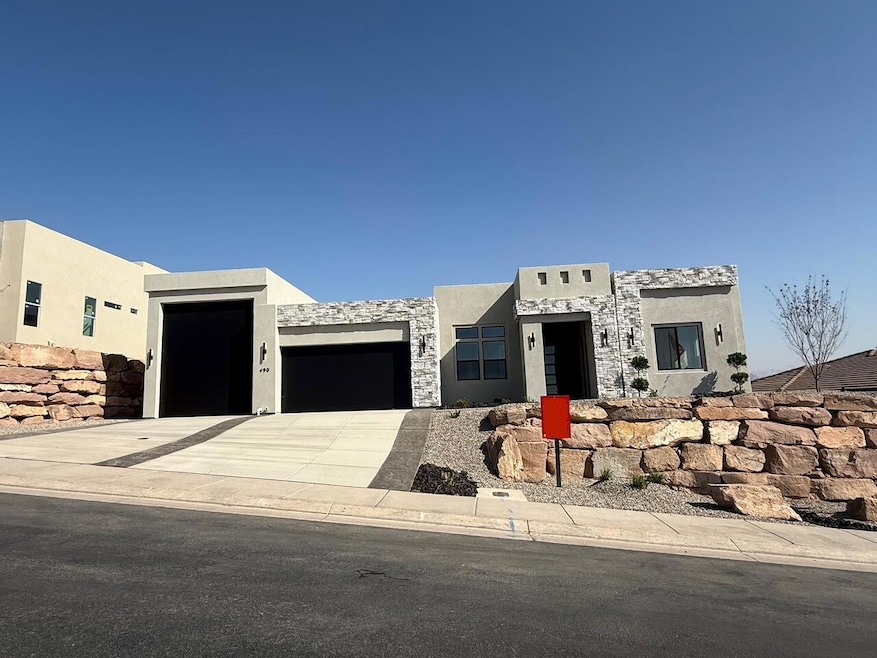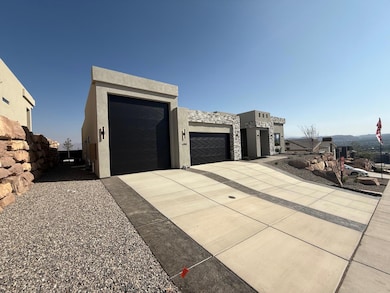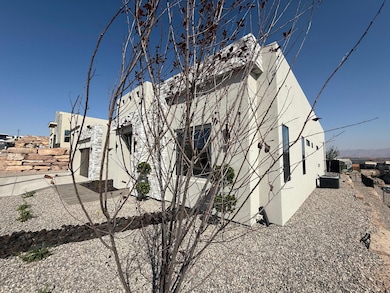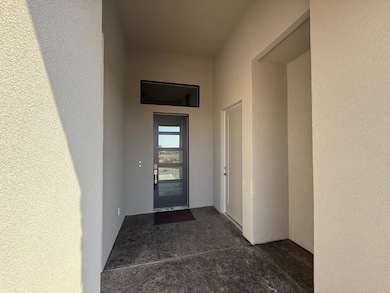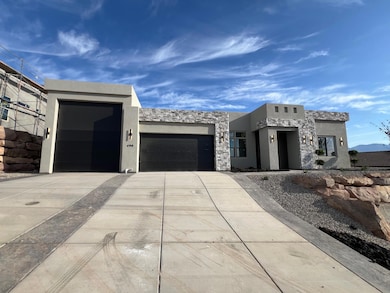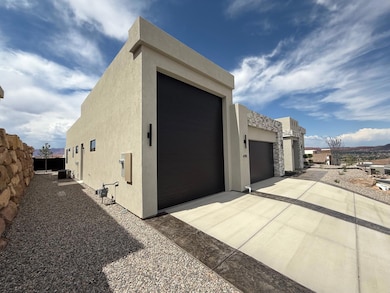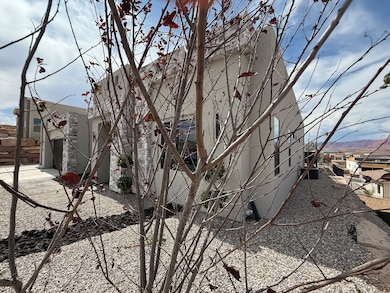490 S Appian Way St. George, UT 84770
Estimated payment $4,833/month
Highlights
- RV Garage
- Private Yard
- Attached Garage
- Mountain View
- Covered Patio or Porch
- Oversized Parking
About This Home
COMPLETED NEW CONSTRUCTION!
This home is great for gathering. Open floorplan with large windows in every room! Majestic White cabinets around the kitchen perimeter with a warm knotty alder island, quartz countertops, a hidden butler's pantry, and GE CAFE appliances enhance the kitchen. Tuck your guests away in the attached casita with its separate entrance. Store your boat or sprinter van in the 29 ft deep RV garage. Close to commercial retail and office professional parks; enjoy the conveniences of an urban development yet the lifestyle of a more rural setting. Close to hiking and biking trails.
Home Details
Home Type
- Single Family
Est. Annual Taxes
- $951
Year Built
- Built in 2025
Lot Details
- 9,148 Sq Ft Lot
- Partially Fenced Property
- Landscaped
- Sloped Lot
- Sprinkler System
- Private Yard
HOA Fees
- $20 Monthly HOA Fees
Parking
- Attached Garage
- Oversized Parking
- Extra Deep Garage
- Garage Door Opener
- RV Garage
Home Design
- Flat Roof Shape
- Slab Foundation
- Stucco Exterior
- Stone Exterior Construction
Interior Spaces
- 2,696 Sq Ft Home
- 1-Story Property
- Ceiling Fan
- Gas Fireplace
- Mountain Views
Kitchen
- Built-In Range
- Range Hood
- Microwave
- Dishwasher
- Disposal
Bedrooms and Bathrooms
- 4 Bedrooms
- Walk-In Closet
- 4 Bathrooms
- Bathtub With Separate Shower Stall
Outdoor Features
- Covered Patio or Porch
Additional Homes
- Accessory Dwelling Unit (ADU)
- ADU includes 1 Bedroom and 1 Bathroom
Schools
- Arrowhead Elementary School
- Dixie Middle School
- Dixie High School
Utilities
- Central Air
- Heating System Uses Natural Gas
- Smart Home Wiring
Community Details
- Cascata At Divario Subdivision
Listing and Financial Details
- Home warranty included in the sale of the property
- Assessor Parcel Number SG-CAD-4-45
Map
Home Values in the Area
Average Home Value in this Area
Tax History
| Year | Tax Paid | Tax Assessment Tax Assessment Total Assessment is a certain percentage of the fair market value that is determined by local assessors to be the total taxable value of land and additions on the property. | Land | Improvement |
|---|---|---|---|---|
| 2025 | $951 | $150,000 | $150,000 | -- |
| 2023 | $937 | $140,000 | $140,000 | -- |
Property History
| Date | Event | Price | List to Sale | Price per Sq Ft |
|---|---|---|---|---|
| 04/04/2025 04/04/25 | For Sale | $899,900 | -- | $334 / Sq Ft |
Purchase History
| Date | Type | Sale Price | Title Company |
|---|---|---|---|
| Warranty Deed | -- | None Listed On Document |
Mortgage History
| Date | Status | Loan Amount | Loan Type |
|---|---|---|---|
| Open | $1,750,000 | Credit Line Revolving |
Source: Washington County Board of REALTORS®
MLS Number: 25-259974
APN: 1173306
- 3093 Platani Trail
- 496 S Appian Way
- 3045 Bolsena Trail
- 3069 Platani Trail
- 508 Sesia Way
- 566 S Cecita Way
- Lot 144 Cecita Way
- 590 S Cecita Way
- 578 S Cecita Way
- 578 S Cecita Way Unit 91
- 599 S Ernesto Grotto Way
- 3022 W Sesia Way
- 529 S Alserio Ln
- 402 S Cecita Way
- 3011 W Orco Ln
- Annabelle NextGen Plan at Divario
- Brooks NextGen Plan at Divario
- Meredith NextGen Plan at Divario
- Celia Plan at Divario
- Varano Vistas Plan 2224 at Divario - Varano Vistas
- 302 S Divario Cyn Dr
- 1845 W Canyon View Dr Unit FL3-ID1250615P
- 260 N Dixie Dr
- 1390 W Sky Rocket Rd
- 1660 W Sunset Blvd
- 1749 W 1020 N
- 1137 W 540 N
- 438 N Stone Mountain Dr Unit 45
- 1503 N 2100 W
- 1807 Desert Dawn Dr
- 781 N Valley View Dr
- 676 676 W Lava Pointe Dr
- 550 Diagonal St
- 201 W Tabernacle St
- 60 N 100th St W
- 543 S Main St
- 2540 Lava Cove Dr
- 300 W 2025 S Unit 20
- 3800 Paradise Vlg Dr Unit ID1266189P
- 4295 Bella Vista Dr
