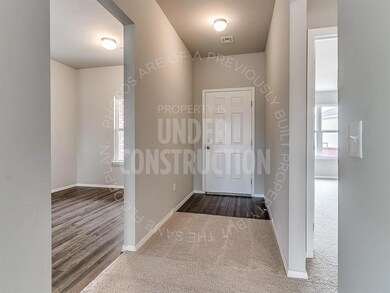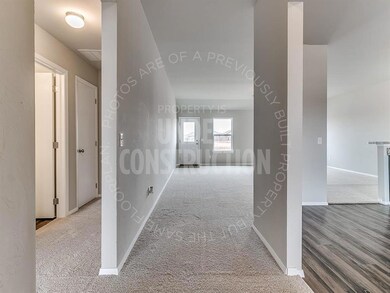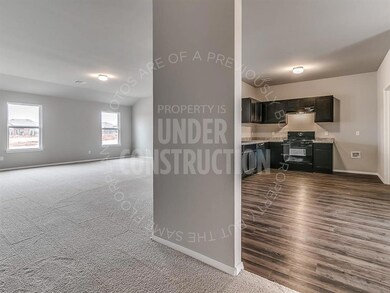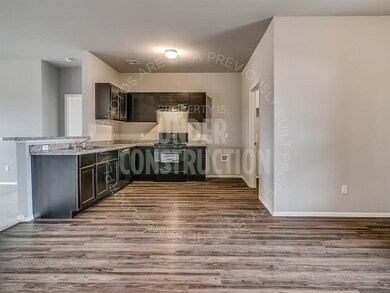490 SW 11th St Newcastle, OK 73065
Estimated payment $1,547/month
3
Beds
2
Baths
1,633
Sq Ft
$147
Price per Sq Ft
Highlights
- New Construction
- 2 Car Attached Garage
- 1-Story Property
- Breakfast Area or Nook
- Interior Lot
- Central Heating and Cooling System
About This Home
The LOWELL floor plan is a modern single-level home with a spacious living room ideal for entertaining guests, followed
by a well-equipped kitchen and an intimate breakfast area arranged in a desirable open floorplan. Tucked to the side of
the living room is the tranquil owner’s suite with an adjoining bathroom and walk-in closet. The remaining two bedrooms
are tucked away at the opposite side of the home with easy access to a hallway bathroom. Prices, dimensions and
features may vary and are subject to change. Photos are for illustrative purposes only. Home is currently under
construction with anticipated completion in September.
Home Details
Home Type
- Single Family
Year Built
- Built in 2025 | New Construction
Lot Details
- 7,187 Sq Ft Lot
- Interior Lot
HOA Fees
- $29 Monthly HOA Fees
Parking
- 2 Car Attached Garage
Home Design
- Brick Exterior Construction
- Pillar, Post or Pier Foundation
- Architectural Shingle Roof
- Vinyl Construction Material
Interior Spaces
- 1,633 Sq Ft Home
- 1-Story Property
- Breakfast Area or Nook
Bedrooms and Bathrooms
- 3 Bedrooms
- 2 Full Bathrooms
Schools
- Newcastle Early Childhood Ctr Elementary School
- Newcastle Middle School
- Newcastle High School
Utilities
- Central Heating and Cooling System
Community Details
- Association fees include maintenance common areas
- Mandatory home owners association
Listing and Financial Details
- Legal Lot and Block 8 / 5
Map
Create a Home Valuation Report for This Property
The Home Valuation Report is an in-depth analysis detailing your home's value as well as a comparison with similar homes in the area
Home Values in the Area
Average Home Value in this Area
Property History
| Date | Event | Price | Change | Sq Ft Price |
|---|---|---|---|---|
| 07/30/2025 07/30/25 | Price Changed | $239,900 | -4.0% | $147 / Sq Ft |
| 07/19/2025 07/19/25 | For Sale | $249,900 | -- | $153 / Sq Ft |
Source: MLSOK
Source: MLSOK
MLS Number: 1183853
Nearby Homes
- 504 SW 11th St
- 474 SW 11th St
- RC Carnegie II Plan at Newcastle Farms
- RC Raleigh Plan at Newcastle Farms
- RC Foster II Plan at Newcastle Farms
- RC Lowell II Plan at Newcastle Farms
- RC Wright Plan at Newcastle Farms
- RC Kinsley II Plan at Newcastle Farms
- 3703 Dragon Fire Ct
- 503 SE 5th St
- 729 SE 37th St
- 3663 Dragon Fire Ct
- 3683 King Arthur Ct
- 316 SW 4th Place
- 419 SE 5th St
- 620 SW 5th St
- 2576 Stoneybrook Dr
- 1529 Pedras Place
- 6 S Main St
- 5 S Main St
- 332 Blue Dr
- 416 Foxtrot Terrace
- 300 SW 2nd Place
- 100 Stan Patty Blvd
- 902 SE 17th Terrace
- 912 NW 5th St
- 821 NW 5th St
- 824 NW 6th St
- 796 NE 4th St
- 1008 NW 6th St
- 567 N Walker Dr
- 712 St James Place
- 721 St James Place
- 421 St James Place
- 1829 Ranchwood Dr
- 821 NW 4th St
- 2110 Bradford Ln
- 430 NE 23rd Terrace
- 928 N County Line Rd
- 505 Ramsey St







