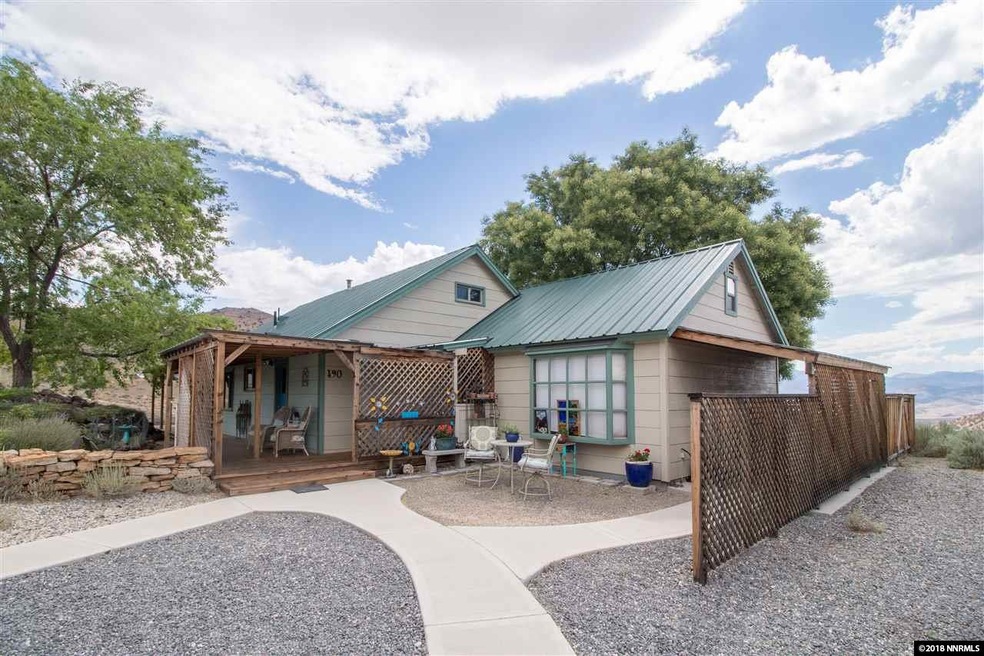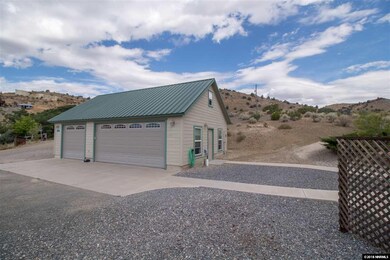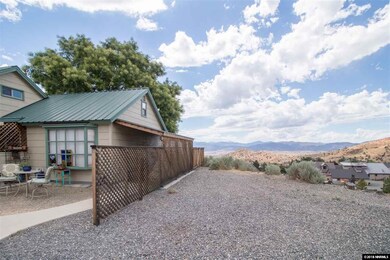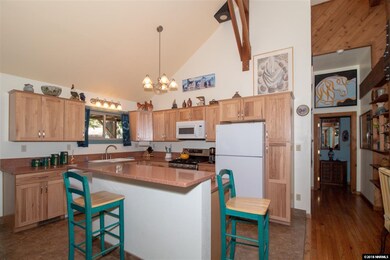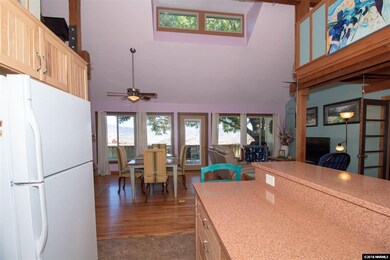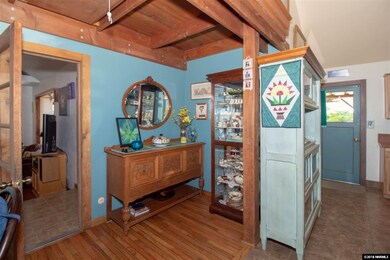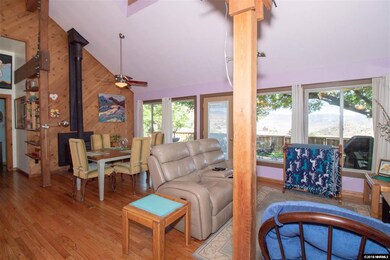
490 Vivian St Silver City, NV 89428
Highlights
- Horses Allowed On Property
- Mountain View
- Wood Flooring
- 1.04 Acre Lot
- Wood Burning Stove
- Separate Formal Living Room
About This Home
As of August 2020Beautiful home that sits on a secluded 1.04 acre piece of property.There is a fully finished family room that is not included in the square footage. The square footage is actually 2020 sq ft. This home has been fully remodeled with an open gourmet kitchen. The formal dinning room and living room are open to the kitchen as well. The 3 car separate garages was added. There is lots of room for an RV or outdoor toys. The grounds are spectacular! A must see!! It also features a solar passive design
Last Agent to Sell the Property
eXp Realty LLC License #BS.145981 Listed on: 07/11/2018

Co-Listed By
Eileen Craig
eXp Realty LLC License #S.66162
Home Details
Home Type
- Single Family
Est. Annual Taxes
- $1,249
Year Built
- Built in 1976
Lot Details
- 1.04 Acre Lot
- Back Yard Fenced
- Landscaped
- Level Lot
- Front and Back Yard Sprinklers
- Sprinklers on Timer
- Property is zoned RR1
Parking
- 3 Car Garage
Home Design
- Slab Foundation
- Pitched Roof
- Metal Roof
- Wood Siding
- Stick Built Home
Interior Spaces
- 2,020 Sq Ft Home
- 1-Story Property
- High Ceiling
- Ceiling Fan
- Wood Burning Stove
- Double Pane Windows
- Low Emissivity Windows
- Drapes & Rods
- Blinds
- Family Room
- Separate Formal Living Room
- Dining Room with Fireplace
- Mountain Views
- Crawl Space
- Fire and Smoke Detector
Kitchen
- Breakfast Bar
- Built-In Oven
- Gas Oven
- Gas Range
- Microwave
- Dishwasher
- Kitchen Island
Flooring
- Wood
- Ceramic Tile
Bedrooms and Bathrooms
- 3 Bedrooms
- 2 Full Bathrooms
- Primary Bathroom includes a Walk-In Shower
Laundry
- Laundry Room
- Sink Near Laundry
- Shelves in Laundry Area
Schools
- Dayton Elementary And Middle School
- Dayton High School
Utilities
- Refrigerated Cooling System
- Forced Air Heating and Cooling System
- Heating System Uses Propane
- Wall Furnace
- Propane Water Heater
- Septic Tank
- Internet Available
- Phone Available
Additional Features
- Patio
- Horses Allowed On Property
Community Details
- No Home Owners Association
Listing and Financial Details
- Home warranty included in the sale of the property
- Assessor Parcel Number 00807215
Ownership History
Purchase Details
Home Financials for this Owner
Home Financials are based on the most recent Mortgage that was taken out on this home.Purchase Details
Home Financials for this Owner
Home Financials are based on the most recent Mortgage that was taken out on this home.Purchase Details
Similar Home in Silver City, NV
Home Values in the Area
Average Home Value in this Area
Purchase History
| Date | Type | Sale Price | Title Company |
|---|---|---|---|
| Bargain Sale Deed | $475,000 | Western Title Company | |
| Bargain Sale Deed | $350,000 | Western Title Co | |
| Deed | -- | None Available |
Mortgage History
| Date | Status | Loan Amount | Loan Type |
|---|---|---|---|
| Open | $380,000 | New Conventional |
Property History
| Date | Event | Price | Change | Sq Ft Price |
|---|---|---|---|---|
| 08/11/2020 08/11/20 | Sold | $475,000 | +1.1% | $235 / Sq Ft |
| 07/09/2020 07/09/20 | Pending | -- | -- | -- |
| 07/02/2020 07/02/20 | For Sale | $470,000 | +34.3% | $233 / Sq Ft |
| 09/24/2018 09/24/18 | Sold | $350,000 | -2.8% | $173 / Sq Ft |
| 08/01/2018 08/01/18 | Pending | -- | -- | -- |
| 07/11/2018 07/11/18 | For Sale | $360,000 | -- | $178 / Sq Ft |
Tax History Compared to Growth
Tax History
| Year | Tax Paid | Tax Assessment Tax Assessment Total Assessment is a certain percentage of the fair market value that is determined by local assessors to be the total taxable value of land and additions on the property. | Land | Improvement |
|---|---|---|---|---|
| 2024 | $1,658 | $53,613 | $9,500 | $44,112 |
| 2023 | $1,658 | $51,194 | $9,500 | $41,694 |
| 2022 | $1,449 | $47,814 | $9,500 | $38,314 |
| 2021 | $1,407 | $47,524 | $9,500 | $38,024 |
| 2020 | $1,365 | $46,450 | $9,500 | $36,950 |
| 2019 | $1,325 | $45,590 | $9,500 | $36,090 |
| 2018 | $1,287 | $44,996 | $9,500 | $35,496 |
| 2017 | $1,249 | $45,302 | $9,500 | $35,802 |
| 2016 | $1,218 | $42,244 | $4,750 | $37,494 |
| 2015 | $1,215 | $38,492 | $4,750 | $33,742 |
| 2014 | -- | $41,763 | $4,750 | $37,013 |
Agents Affiliated with this Home
-

Seller's Agent in 2020
Brenda Collings
Dickson Realty - Carson City
(775) 691-9371
9 in this area
97 Total Sales
-

Buyer's Agent in 2020
Brooke Brocking
Hive Real Estate Collective
(775) 790-3797
29 Total Sales
-

Seller's Agent in 2018
Cassie Craig
eXp Realty LLC
(775) 829-5881
10 in this area
157 Total Sales
-
E
Seller Co-Listing Agent in 2018
Eileen Craig
eXp Realty LLC
-

Buyer's Agent in 2018
John Pieretti
Dickson Realty
(775) 690-1256
1 in this area
112 Total Sales
Map
Source: Northern Nevada Regional MLS
MLS Number: 180010012
APN: 008-072-15
- 230 High St
- 425 Main St
- 100 Pedlar Rd
- 1920 S Main St
- 139 Nevada 341
- 1341 N Main St
- 1016 S C St
- 40 Flowery Ave
- 1 Sheep Camp Rd
- 30 A Flowery Ave
- 738 Butte Creek Rd
- 10 Grosh Ave
- 6 Grosh Ave
- 16 Stope Rd
- YOSEMITE Plan at Amber Ridge
- WASHOE Plan at Amber Ridge
- TOPAZ Plan at Amber Ridge
- TAHOE Plan at Amber Ridge
- 610 Union Rd
- 610 Union Rd Unit Lot 63
