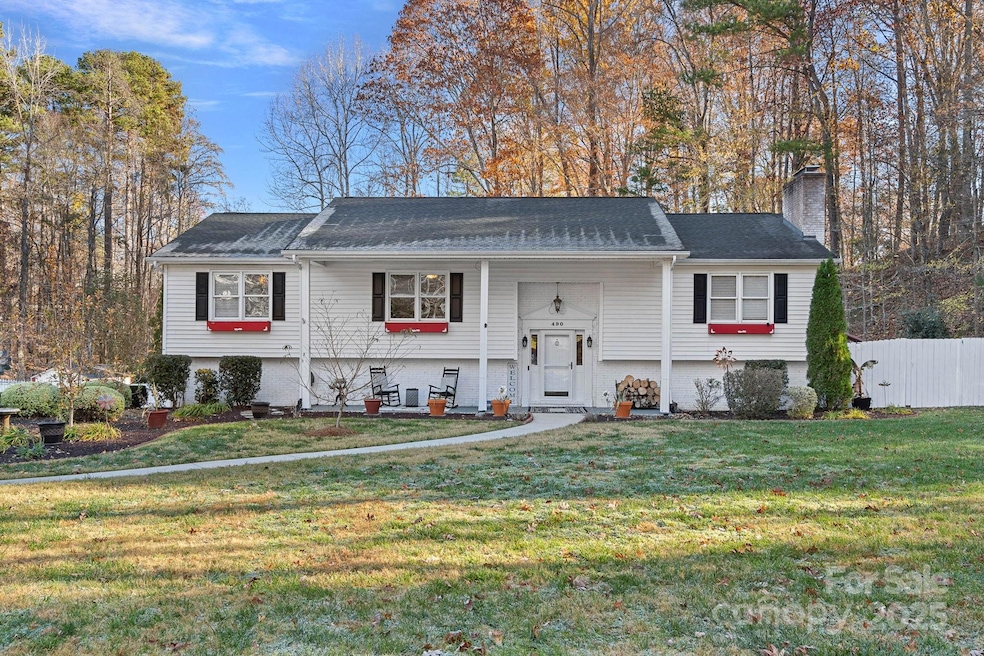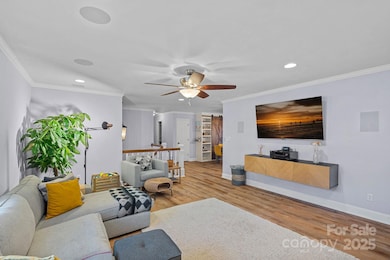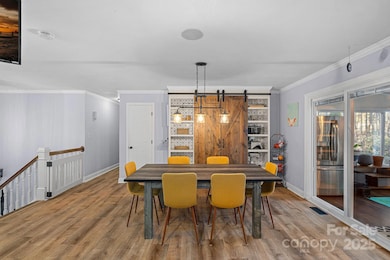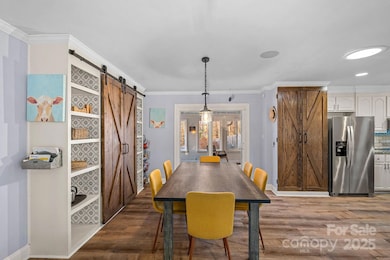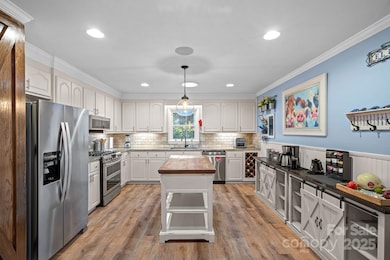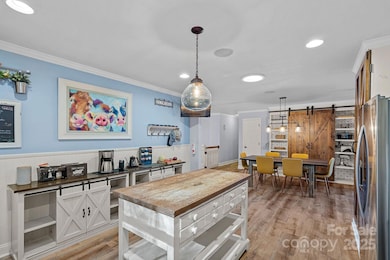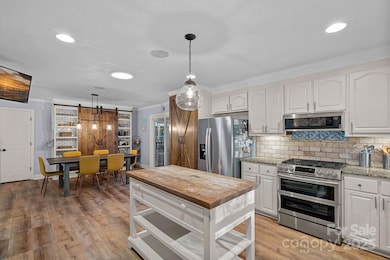490 Woodend Dr SE Unit 78 Concord, NC 28025
Estimated payment $3,972/month
Highlights
- In Ground Pool
- Private Lot
- No HOA
- Deck
- Wooded Lot
- Screened Porch
About This Home
Welcome to 490 Woodend Dr SE—an entertainer’s dream in the heart of Concord. This inviting home blends comfortable indoor living with a standout backyard designed for relaxation, fun, and effortless hosting. Inside, you’ll find a bright, easy-flow layout with plenty of room for everyday living. The kitchen offers ample storage and prep space, opening to warm, welcoming living areas. Bedrooms are comfortably sized, and the primary suite provides a peaceful retreat after a long day. Step outside and discover the true showpiece of this property: a private outdoor oasis built for enjoyment. Cool off in the inground pool, rinse off at the outdoor shower, or gather around the fire pit in the evenings. Whether you’re hosting summer pool parties, grilling out on the weekends, or unwinding under the stars, the backyard has everything you need to make the most of your time at home. Located in an established and convenient Concord neighborhood, you’re close to shopping, dining, parks, and major commuter routes—giving you both privacy and accessibility. Perfect for buyers seeking comfort, convenience, and a backyard built for making memories.
Listing Agent
EXP Realty LLC Ballantyne Brokerage Phone: 850-445-9745 License #314479 Listed on: 11/19/2025

Home Details
Home Type
- Single Family
Est. Annual Taxes
- $5,920
Year Built
- Built in 1980
Lot Details
- Fenced
- Private Lot
- Wooded Lot
- Property is zoned Resdiential, RM1
Parking
- 2 Car Attached Garage
- Driveway
Home Design
- Brick Exterior Construction
- Slab Foundation
- Architectural Shingle Roof
- Vinyl Siding
Interior Spaces
- 2-Story Property
- Ceiling Fan
- Wood Burning Fireplace
- Sliding Doors
- Living Room with Fireplace
- Bonus Room with Fireplace
- Screened Porch
- Vinyl Flooring
- Pull Down Stairs to Attic
- Storm Doors
Kitchen
- Breakfast Bar
- Gas Range
- Dishwasher
- Disposal
Bedrooms and Bathrooms
- 4 Bedrooms | 3 Main Level Bedrooms
- Walk-In Closet
- 3 Full Bathrooms
Laundry
- Laundry Room
- Washer and Electric Dryer Hookup
Pool
- In Ground Pool
- Outdoor Shower
Outdoor Features
- Deck
- Patio
- Fire Pit
- Separate Outdoor Workshop
Schools
- W.M. Irvin Elementary School
- Concord Middle School
- Concord High School
Utilities
- Central Air
- Heat Pump System
Community Details
- No Home Owners Association
- Mountain Brook Subdivision
Listing and Financial Details
- Assessor Parcel Number 5630 66 6641 0000
Map
Home Values in the Area
Average Home Value in this Area
Tax History
| Year | Tax Paid | Tax Assessment Tax Assessment Total Assessment is a certain percentage of the fair market value that is determined by local assessors to be the total taxable value of land and additions on the property. | Land | Improvement |
|---|---|---|---|---|
| 2025 | $5,920 | $594,390 | $87,000 | $507,390 |
| 2024 | $5,920 | $594,390 | $87,000 | $507,390 |
| 2023 | $5,143 | $421,520 | $55,000 | $366,520 |
| 2022 | $3,637 | $298,130 | $55,000 | $243,130 |
| 2021 | $3,637 | $298,130 | $55,000 | $243,130 |
| 2020 | $3,637 | $298,130 | $55,000 | $243,130 |
| 2019 | $3,088 | $253,120 | $30,000 | $223,120 |
| 2018 | $2,757 | $229,730 | $30,000 | $199,730 |
| 2017 | $2,149 | $182,130 | $30,000 | $152,130 |
| 2016 | $1,275 | $169,760 | $30,000 | $139,760 |
| 2015 | $2,236 | $169,760 | $30,000 | $139,760 |
| 2014 | $2,236 | $169,760 | $30,000 | $139,760 |
Property History
| Date | Event | Price | List to Sale | Price per Sq Ft |
|---|---|---|---|---|
| 11/19/2025 11/19/25 | For Sale | $660,000 | -- | $215 / Sq Ft |
Purchase History
| Date | Type | Sale Price | Title Company |
|---|---|---|---|
| Warranty Deed | $600,000 | Fricktrentlizzio Llc | |
| Warranty Deed | $296,000 | None Available | |
| Warranty Deed | $255,000 | None Available | |
| Special Warranty Deed | -- | None Available | |
| Trustee Deed | $215,000 | None Available | |
| Warranty Deed | $255,000 | None Available | |
| Warranty Deed | $174,000 | -- | |
| Warranty Deed | $95,000 | -- |
Mortgage History
| Date | Status | Loan Amount | Loan Type |
|---|---|---|---|
| Open | $350,000 | New Conventional | |
| Previous Owner | $236,800 | New Conventional | |
| Previous Owner | $242,250 | New Conventional | |
| Previous Owner | $204,000 | Purchase Money Mortgage |
Source: Canopy MLS (Canopy Realtor® Association)
MLS Number: 4321244
APN: 5630-66-6641-0000
- TBD Countrywood Place SE Unit 28
- 467 Countrywood Place SE
- 428 Spruce Place SE
- 335 Summit Ct SE
- 315 Crestside Dr SE
- 350 Corban Ave SE
- 650 Rama Wood Dr SE
- 284 Ikerd Dr SE
- 209 Gene Ct SE
- 192, 188, 196, 197 & Riverbirch Dr SE
- 271 Ikerd Dr SE
- 1197 Tangle Ridge Dr SE
- 267 Ikerd Dr SE
- 60 Patton Ct SE
- 121 Louise Dr SE
- 145 Deal St SE
- 745 Carolyn Dr SE
- 1160 Tangle Ridge Dr SE
- 522 Sunnyside Dr SE
- 768 Millbrook Ct
- 595 Foxwood Dr SE
- 709 Firecrest St SE
- 92 Lawndale Ave SE
- 38 Miller Ave SW
- 56 Tribune Ave SW Unit J
- 98 Tribune Ave SW
- 921 Pineridge St SE
- 259 Jefferson Ct NE Unit 1
- 49 Corban Ave SW Unit 3
- 49 Corban Ave SW Unit 1
- 69 Gratton Dr NE
- 26 Union St S
- 30 Market St SW
- 14 Union St N
- 88 Paddington Dr SW
- 20 Fenix Dr SW
- 172 Union St N
- 276 Hillandale St NE Unit C
- 296 Hamilton Dr NE Unit 9
- 500 Summerlake Dr SW
