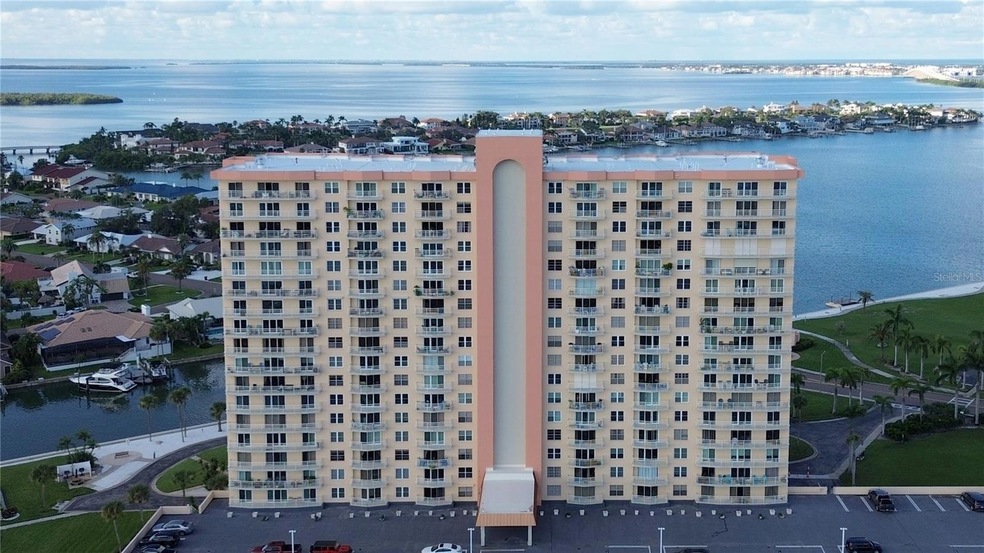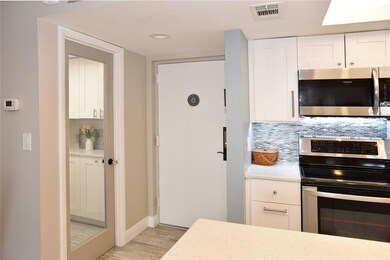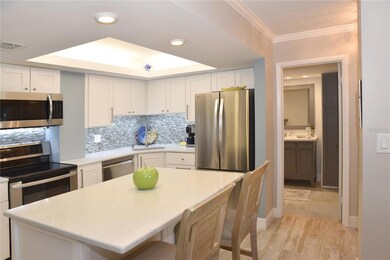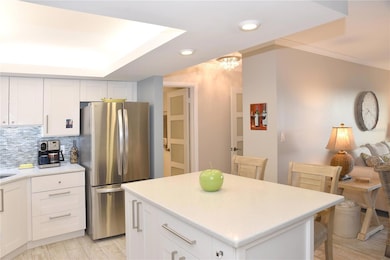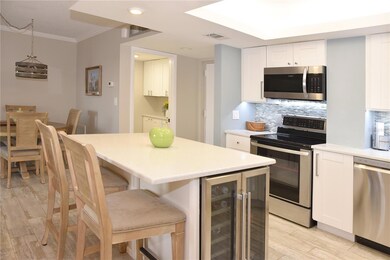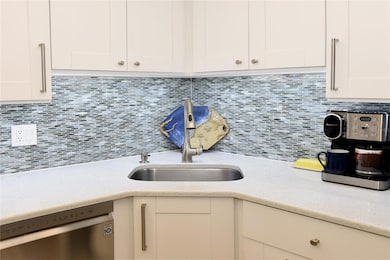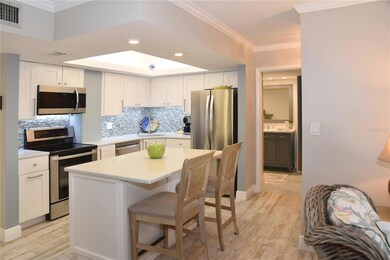Yorkshire House 4900 Brittany Dr S Unit 811 Floor 8 Saint Petersburg, FL 33715
Bayway Isles NeighborhoodHighlights
- 2,000 Feet of Waterfront
- Fitness Center
- Heated Lap Pool
- Water access To Gulf or Ocean To Bay
- Intracoastal View
- Fish Cleaning Station
About This Home
Welcome to your Floridian dream home at Point Brittany. [AVAILABLE FOR HIGH SEASON 2025-2026] Fully Furnished — This is a stunning 2 bedroom, 2 bath, beautifully renovated condo with many unique features. This is a very well maintained and cared for condo unit. All matching Quartz Counter tops in the Kitchen, Pantry, Bathrooms, and Vanity in the bedroom. Porcelain floors throughout, 6-inch base boards and crown moldings, WALK-IN CLOSETS in Both Bedrooms. STAINLESS STEEL APPLIANCES, two-zone wine cooler. All interior doors are upgraded solid wood doors with glass panels. Refinished ceilings throughout. Point Brittany is a sought-after active 55+ WATERFRONT COMMUNITY Lush, landscaped grounds, featuring on-site grocery and deli, 4 heated pools, a gorgeous clubhouse, a calendar full of social events, fishing piers, a fitness center, kayak storage, a waterfront walking path, an outdoor pavilion, an entertainment venue, athletic and cultural classes, yoga/dance studio, art studio, poker/bridge, billiards, library, ballroom, and much more. The community runs along the Pinellas Bayway close to the southern beaches of Pinellas County including Pass-a-Grille and St. Pete Beach, which was named a top beach in the U.S. by TripAdvisor Travelers' Choice Awards. It's a short drive to shopping destinations, Downtown St. Pete for dining, museums, entertainment, and Tampa Bay Rays baseball games. Interstate access to Clearwater, Bradenton/Sarasota, Tampa, and areas across Tampa Bay. NO SMOKING Bldg.
Listing Agent
RE/MAX ACTION FIRST OF FLORIDA Brokerage Phone: 727-531-2006 License #3458380 Listed on: 11/15/2025

Condo Details
Home Type
- Condominium
Est. Annual Taxes
- $3,840
Year Built
- Built in 1974
Lot Details
- Property is Fully Fenced
- Landscaped
- Irrigation Equipment
- Garden
Property Views
Home Design
- Entry on the 8th floor
Interior Spaces
- 1,110 Sq Ft Home
- 1-Story Property
- Open Floorplan
- Furnished
- Crown Molding
- Ceiling Fan
- Window Treatments
- Living Room
- Sauna
- Tile Flooring
Kitchen
- Cooktop with Range Hood
- Recirculated Exhaust Fan
- Microwave
- Dishwasher
- Wine Refrigerator
- Stone Countertops
Bedrooms and Bathrooms
- 2 Bedrooms
- Walk-In Closet
- 2 Full Bathrooms
Laundry
- Laundry Room
- Laundry in Hall
Parking
- Guest Parking
- Reserved Parking
- Deeded Parking
- Parking Fee Amount: 0
Pool
- In Ground Spa
Outdoor Features
- Water access To Gulf or Ocean To Bay
- Access To Intracoastal Waterway
- Property is near a marina
- Balcony
- Patio
- Outdoor Storage
- Outdoor Grill
Location
- Flood Zone Lot
- Property is near a golf course
Schools
- Azalea Elementary School
- Bay Point Middle School
- Lakewood High School
Utilities
- Central Heating and Cooling System
- Thermostat
- Electric Water Heater
- Cable TV Available
Listing and Financial Details
- Residential Lease
- Security Deposit $3,700
- Property Available on 11/16/25
- The owner pays for cable TV, grounds care, internet, laundry, management, pest control, pool maintenance, recreational, security, sewer, taxes, trash collection, water
- $150 Application Fee
- 3-Month Minimum Lease Term
- Assessor Parcel Number 09-32-16-05632-000-0811
Community Details
Overview
- Active Adult
- Property has a Home Owners Association
- Resource Property Mgmt Association
- Bayway Isles Point Brittany Six Subdivision
- On-Site Maintenance
- Association Owns Recreation Facilities
- The community has rules related to vehicle restrictions
Amenities
- Sauna
- Clubhouse
- Laundry Facilities
- Elevator
- Community Storage Space
Recreation
- Recreation Facilities
- Shuffleboard Court
- Community Spa
- Fish Cleaning Station
- Park
- Dog Park
Pet Policy
- Pets up to 20 lbs
- Pet Size Limit
- Pet Deposit $100
- 1 Pet Allowed
- Dogs Allowed
Security
- Security Service
- Card or Code Access
- Gated Community
Map
About Yorkshire House
Source: Stellar MLS
MLS Number: TB8448674
APN: 09-32-16-05632-000-0811
- 4900 Brittany Dr S Unit 706
- 4900 Brittany Dr S Unit 1405
- 4900 Brittany Dr S Unit 1706
- 4900 Brittany Dr S Unit 1804
- 4900 Brittany Dr S Unit 613
- 4900 Brittany Dr S Unit 1512
- 4900 Brittany Dr S Unit 1810
- 4900 Brittany Dr S Unit 1812
- 4900 Brittany Dr S Unit 211
- 4900 Brittany Dr S Unit 205
- 4900 Brittany Dr S Unit 1003
- 4900 Brittany Dr S Unit 805
- 4900 Brittany Dr S Unit 909
- 4900 Brittany Dr S Unit 611
- 4900 Brittany Dr S Unit 1409
- 4900 Brittany Dr S Unit 409
- 4900 Brittany Dr S Unit 314
- 4900 Brittany Dr S Unit 1413
- 4900 Brittany Dr S Unit 808
- 4900 Brittany Dr S Unit 609
- 4900 Brittany Dr S Unit 1409
- 4900 Brittany Dr S Unit 1610
- 4900 Brittany Dr S Unit 305
- 4900 Brittany Dr S Unit 509
- 4900 Brittany Dr S Unit 1706
- 4900 Brittany Dr S Unit 1812
- 4730 Brittany Dr S Unit H35
- 5020 Brittany Dr S Unit 125
- 4981 Bacopa Ln S Unit 602
- 5108 Brittany Dr S Unit 405
- 4830 Osprey Dr S Unit 502
- 5153 Isla Key Blvd S Unit 215
- 4801 Osprey Dr S Unit 303
- 5200 Brittany Dr S Unit 204
- 5200 Brittany Dr S Unit 303
- 5200 Brittany Dr S Unit 503
- 5281 Isla Key Blvd S Unit 307
- 5281 Isla Key Blvd S Unit 206
- 5220 Brittany Dr S Unit 1502
- 5220 Brittany Dr S Unit 1101
