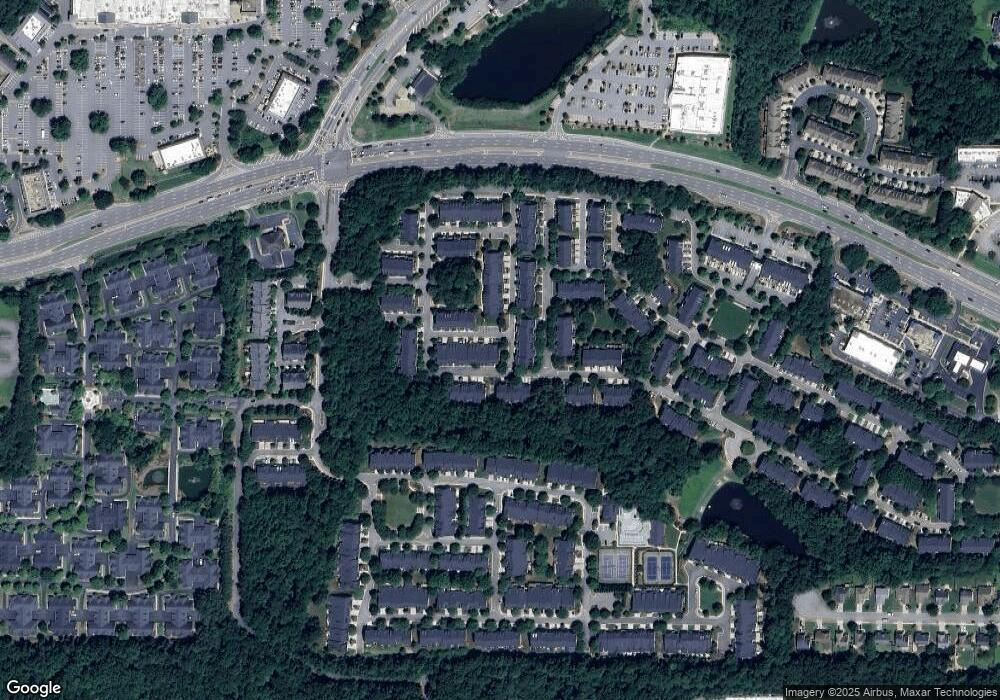4900 Fairmont Way Roswell, GA 30075
Estimated Value: $591,000 - $621,000
3
Beds
4
Baths
2,500
Sq Ft
$243/Sq Ft
Est. Value
About This Home
This home is located at 4900 Fairmont Way, Roswell, GA 30075 and is currently estimated at $607,881, approximately $243 per square foot. 4900 Fairmont Way is a home located in Fulton County with nearby schools including Mountain Park Elementary School, Crabapple Middle School, and Fellowship Christian School.
Ownership History
Date
Name
Owned For
Owner Type
Purchase Details
Closed on
Feb 1, 2008
Sold by
Kolb Theresa A
Bought by
Hover Cathy A
Current Estimated Value
Home Financials for this Owner
Home Financials are based on the most recent Mortgage that was taken out on this home.
Original Mortgage
$220,000
Outstanding Balance
$138,770
Interest Rate
6.06%
Mortgage Type
New Conventional
Estimated Equity
$469,111
Purchase Details
Closed on
Sep 21, 2005
Sold by
Hms John Wieland
Bought by
Kolb Theresa A
Home Financials for this Owner
Home Financials are based on the most recent Mortgage that was taken out on this home.
Original Mortgage
$263,920
Interest Rate
5.66%
Mortgage Type
New Conventional
Create a Home Valuation Report for This Property
The Home Valuation Report is an in-depth analysis detailing your home's value as well as a comparison with similar homes in the area
Home Values in the Area
Average Home Value in this Area
Purchase History
| Date | Buyer | Sale Price | Title Company |
|---|---|---|---|
| Hover Cathy A | $320,000 | -- | |
| Kolb Theresa A | $335,100 | -- |
Source: Public Records
Mortgage History
| Date | Status | Borrower | Loan Amount |
|---|---|---|---|
| Open | Hover Cathy A | $220,000 | |
| Previous Owner | Kolb Theresa A | $263,920 |
Source: Public Records
Tax History Compared to Growth
Tax History
| Year | Tax Paid | Tax Assessment Tax Assessment Total Assessment is a certain percentage of the fair market value that is determined by local assessors to be the total taxable value of land and additions on the property. | Land | Improvement |
|---|---|---|---|---|
| 2025 | $930 | $269,920 | $40,880 | $229,040 |
| 2023 | $930 | $240,440 | $31,920 | $208,520 |
| 2022 | $4,185 | $234,440 | $17,680 | $216,760 |
| 2021 | $4,917 | $189,080 | $21,960 | $167,120 |
| 2020 | $4,996 | $186,840 | $21,720 | $165,120 |
| 2019 | $764 | $183,520 | $21,320 | $162,200 |
| 2018 | $4,501 | $171,880 | $14,520 | $157,360 |
| 2017 | $3,922 | $146,360 | $11,040 | $135,320 |
| 2016 | $3,921 | $146,360 | $11,040 | $135,320 |
| 2015 | $4,735 | $146,360 | $11,040 | $135,320 |
| 2014 | $3,804 | $136,840 | $10,320 | $126,520 |
Source: Public Records
Map
Nearby Homes
- 5407 Waters Edge Trail
- 5210 Davenport Place
- 3412 Waters Edge Trail
- 4405 Village Green Dr
- 4201 Village Green Dr
- 2010 Stonehedge Rd
- 11115 Bowen Rd
- 1005 Hedgerose Ln
- 2000 Grande Loch
- 1065 Stonegate Ct
- 570 Wheatridge Bluff
- 1515 Elgaen Place Dr
- 865 Ferncroft Ct
- 6010 Claiborne Cove
- 105 Beech Tree Ln
- 870 Hickory Oak Hollow
- 230 Moss Stone Way Unit 2
- 5021 Heatherwood Ct
- 345 Chaffin Ridge Ct
- 4902 Fairmont Way
- 0 Fairmont Way
- 4904 Fairmont Way Unit 904
- 4906 Fairmont Way
- 4906 Fairmont Way Unit 4906
- 5307 Waters Edge Trail
- 4908 Fairmont Way
- 4908 Fairmont Way Unit 4908
- 5008 Davenport Place
- 5008 Davenport Place Unit n/a
- 5008 Davenport Place Unit 5008
- 5010 Davenport Place
- 5405 Waters Edge Trail Unit 5405
- 5405 Waters Edge Trail
- 5305 Waters Edge Trail
- 5006 Davenport Place
- 5403 Waters Edge Trail
- 5403 Waters Edge Trail Unit 5403
- 4801 Fairmont Way
- 4801 Fairmont Way Unit 4801
