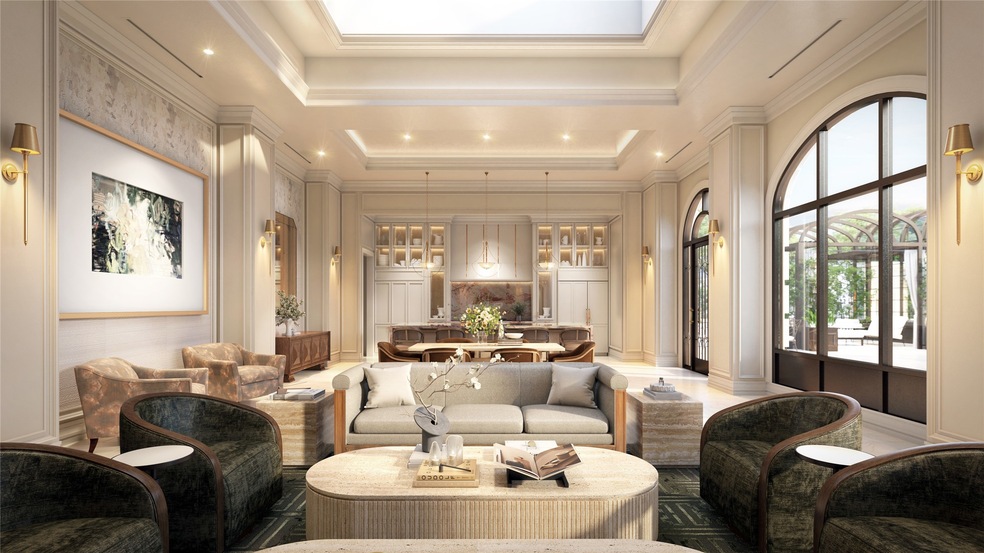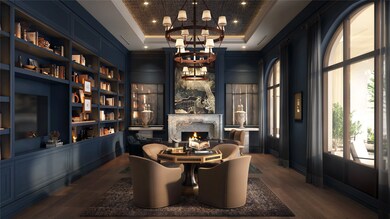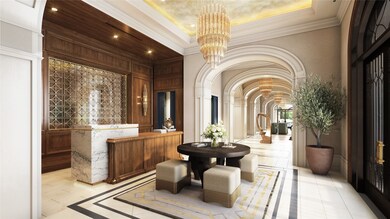4900 Mckinney Ave Unit 2 Dallas, TX 75205
Uptown NeighborhoodHighlights
- Valet Parking
- Outdoor Pool
- 1.03 Acre Lot
- New Construction
- Built-In Refrigerator
- Open Floorplan
About This Home
The Galatyn is situated next to Highland Park and University Park, one block from the Katy Trail, and within walking distance of Knox area with the Apple store, RH Rooftop Cafe, Toulouse, and Mister Charles; Highland Park Village with Dior for shopping and the New Dior Cafe, Chanel, Hermes, Cartier, Harry Winston; Honor Bar, Sadells's, Cafe Pacific, Fachini and MiCocina for dining. Residence 2 with its 2 bedrooms, 2.5 bath is 2077sf of exquisite luxury living includes 2 finish schemes available with double volume living areas. There are custom home features such as a formal entry foyer, powder bath, open kitchen with waterfall island, Monogram Appliance Suite, with gas cooktop, Custom Cabinetry, built in 48in refrigerator, and wet bar with wine fridge. Just off the main kitchen is the private service kitchen containing a second refrigerator, ice maker, farm sink, and dishwasher, along with washer and dryer area. There is a second entrance for private chef, caterers and staff along with Concierge delivery of dry cleaning and packages when the residents are out of town. The primary suite is spacious with sitting area in bedroom, large primary bath with soaking tub and dual rainfall shower combination, separate vanities, and a large his and her custom closet. Luxurious stone vanities with custom sconce lighting, power shade system in all rooms, custom brass hardware, smart lighting control, secured keyless entry and nest thermostat, integrated Sonos speakers and amp, 10ft ceilings with cove lighting and much more.
Listing Agent
Allie Beth Allman & Assoc. Brokerage Phone: 469-767-1024 License #0513719 Listed on: 05/01/2025
Property Details
Home Type
- Apartment
Year Built
- Built in 2023 | New Construction
Interior Spaces
- 2,077 Sq Ft Home
- 1-Story Property
- Open Floorplan
- Wet Bar
- Wired For Sound
- Built-In Features
- Decorative Lighting
- Smart Home
Kitchen
- Eat-In Kitchen
- Convection Oven
- Gas Cooktop
- Warming Drawer
- Microwave
- Built-In Refrigerator
- Ice Maker
- Dishwasher
- Wine Cooler
- Kitchen Island
- Disposal
Bedrooms and Bathrooms
- 2 Bedrooms
- Walk-In Closet
- Double Vanity
- Low Flow Plumbing Fixtures
Laundry
- Dryer
- Washer
Parking
- Attached Garage
- 2 Carport Spaces
- Subterranean Parking
- Lighted Parking
- Guest Parking
- Secure Parking
Eco-Friendly Details
- Sustainability products and practices used to construct the property include conserving methods, onsite recycling center, recyclable materials, recycled materials
- Energy-Efficient Appliances
- Energy-Efficient Construction
- Energy-Efficient HVAC
- Energy-Efficient Lighting
- Energy-Efficient Doors
- Moisture Control
- Ventilation
- Integrated Pest Management
- Energy-Efficient Hot Water Distribution
Schools
- Milam Elementary School
- North Dallas High School
Utilities
- Vented Exhaust Fan
- Water Purifier
- High Speed Internet
- Cable TV Available
Additional Features
- Outdoor Pool
- 1.03 Acre Lot
Listing and Financial Details
- Residential Lease
- Property Available on 1/26/26
- Tenant pays for all utilities, cable TV
- Legal Lot and Block 11 / J1623
- Assessor Parcel Number 00000166945000000
Community Details
Pet Policy
- Pet Deposit $1,000
- 2 Pets Allowed
- Dogs and Cats Allowed
- Breed Restrictions
Additional Features
- Fairland Subdivision
- Valet Parking
Map
Source: North Texas Real Estate Information Systems (NTREIS)
MLS Number: 20922955
- 5206 Monticello Ave
- 5242 Merrimac Ave
- 5135 Vickery Blvd Unit A
- 5016 Vickery Blvd
- 5200 Longview St
- 5152 Vickery Blvd
- 4611 Travis St Unit 809A
- 5230 Vickery Blvd
- 3324 Beverly Dr
- 5407 Merrimac Ave
- 5200 Martel Ave Unit 37C
- 5200 Martel Ave Unit 23B
- 5200 Martel Ave Unit 11A
- 5200 Martel Ave Unit 16C
- 5200 Martel Ave Unit 27B
- 5200 Martel Ave Unit 6Q
- 5200 Martel Ave Unit 32B
- 5200 Martel Ave Unit 36A
- 3101 Cornell Ave
- 3619 Harvard Ave
- 4900 Mckinney Ave Unit 3
- 4900 Mckinney Ave Unit 1
- 4810 Mckinney Ave Unit 208
- 4810 Mckinney Ave
- 3140 Harvard Ave Unit 605
- 3140 Harvard Ave Unit 1106
- 3140 Harvard Ave Unit 708
- 4700 Mckinney Ave
- 3030 Hester Ave
- 4916 Abbott Ave
- 4719 Cole Ave Unit 746
- 4719 Cole Ave Unit 704
- 4719 Cole Ave Unit 266
- 4719 Cole Ave Unit 754
- 4719 Cole Ave Unit 860
- 4719 Cole Ave Unit 232
- 4719 Cole Ave Unit 742
- 4649 Cole Ave
- 4646 Mckinney Ave
- 4650 Cole Ave



