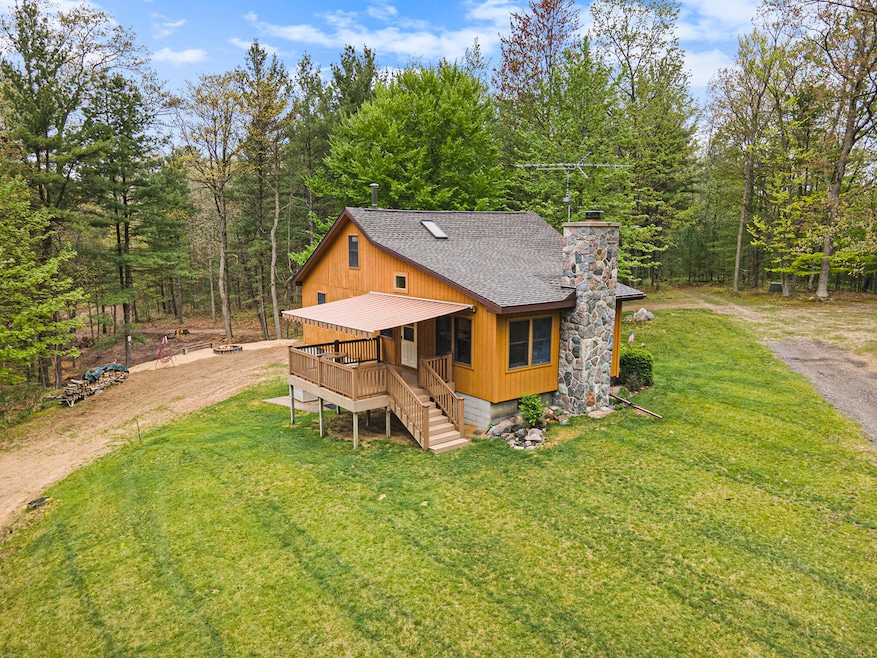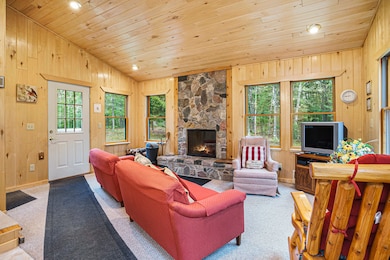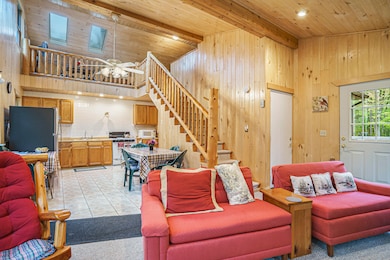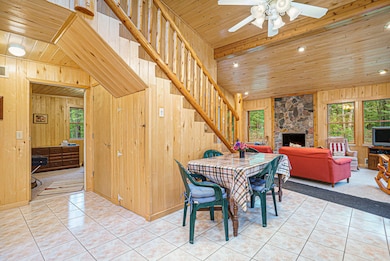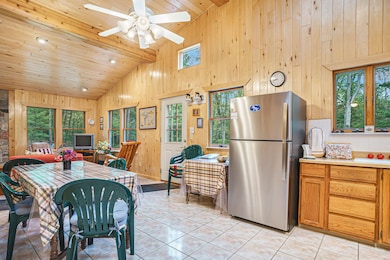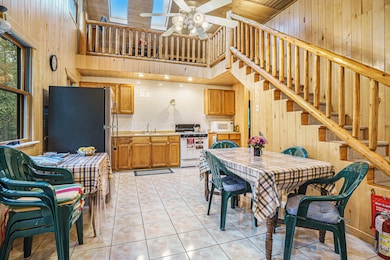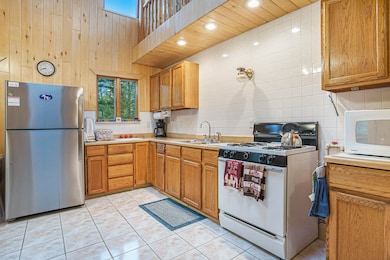4900 N Railroad Ave Pentwater, MI 49449
Estimated payment $5,639/month
Highlights
- 88.1 Acre Lot
- Wooded Lot
- Loft
- Deck
- Traditional Architecture
- 2 Car Attached Garage
About This Home
Welcome to your secluded sanctuary—an extraordinary 88.1-acre estate nestled in the heart of Pentwater Township. A true rarity, this expansive property is a dream for outdoor enthusiasts, boasting trails, open space for recreation, and unmatched natural beauty in every direction.
At the heart of the land sits a beautifully maintained, 4-bedroom, 2-bath residence that blends comfort and charm. The home features a spacious deck with an awning—ideal for dining or unwinding with panoramic views of your private wilderness. Inside, a warm and inviting wood-burning fireplace creates a cozy atmosphere, perfect for all seasons.
Whether you're envisioning a private retreat, a family compound, or an adventure-driven lifestyle estate, this property offers limitless potential. Experience rustic elegance, serene privacy, and the best of Michigan's great outdoors all within minutes of Pentwater's vibrant town and Lake Michigan's pristine shores.
Listing Agent
Five Star Real Estate - Town Square Group Pentwater License #6506048812 Listed on: 05/22/2025

Home Details
Home Type
- Single Family
Est. Annual Taxes
- $4,732
Year Built
- Built in 1993
Lot Details
- 88.1 Acre Lot
- Lot Dimensions are 2640x1320
- Wooded Lot
Parking
- 2 Car Attached Garage
- Rear-Facing Garage
- Unpaved Driveway
Home Design
- Traditional Architecture
- Cabin
- Composition Roof
- Wood Siding
Interior Spaces
- 2-Story Property
- Ceiling Fan
- Wood Burning Fireplace
- Living Room with Fireplace
- Dining Room
- Loft
- Laundry on main level
Kitchen
- Eat-In Kitchen
- Oven
Flooring
- Carpet
- Tile
Bedrooms and Bathrooms
- 4 Bedrooms | 3 Main Level Bedrooms
- 2 Full Bathrooms
Basement
- Walk-Out Basement
- Basement Fills Entire Space Under The House
- Laundry in Basement
Outdoor Features
- Deck
Utilities
- Forced Air Heating System
- Heating System Uses Propane
- Well
- Electric Water Heater
- Septic Tank
- Septic System
Community Details
Overview
- Property is near a preserve or public land
Recreation
- Recreational Area
Map
Home Values in the Area
Average Home Value in this Area
Property History
| Date | Event | Price | List to Sale | Price per Sq Ft |
|---|---|---|---|---|
| 05/22/2025 05/22/25 | For Sale | $1,000,000 | -- | $680 / Sq Ft |
Source: MichRIC
MLS Number: 25023498
- 3973 W Harrison Rd
- V/L 5A Pine Ave
- 4535 N 68th Ave
- Lot 15 Pine Ave
- Lot 14 Pine Ave
- Lot 13 Pine Ave
- Lot 17 Pine Ave
- Lot 16 Pine Ave
- 2707 N 48th Ave
- 0 V L Ridge Rd
- 5774 N Wayne Ave
- 4756 N Ridge Rd
- 4760 N Lakeshore Rd
- TBD Ridge Rd
- 4121 W Dune Locker Place
- 4150 W Dune Locker Place
- 4141 W Dune Lockers Place Unit B
- 4141 W Dune Lockers Place Unit A
- 6317 Cheyenne Rd
- 3933 W Harrison Rd
