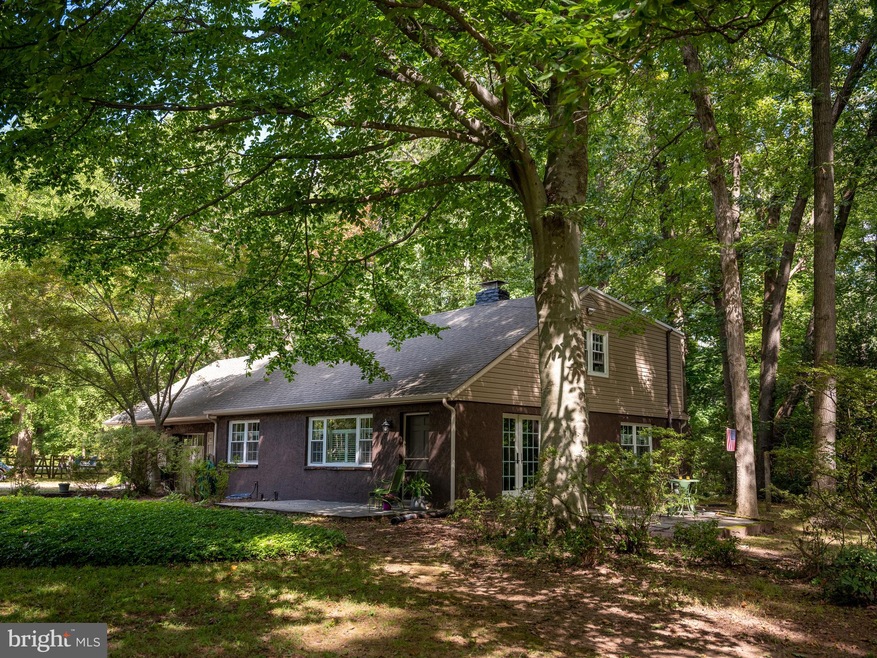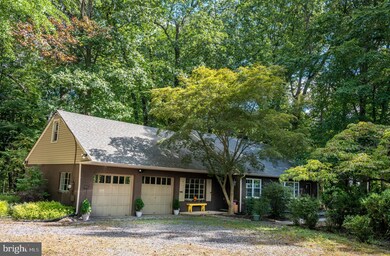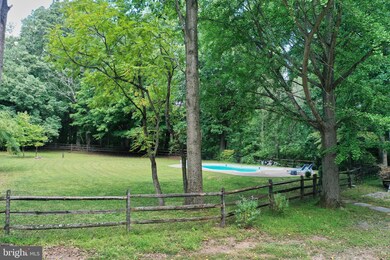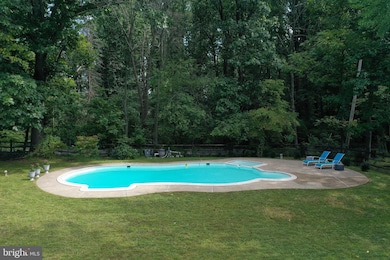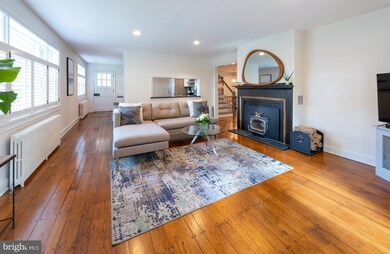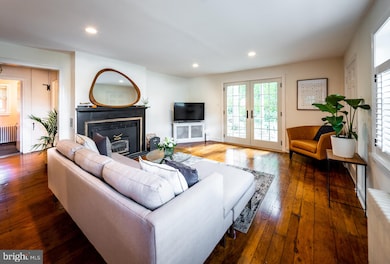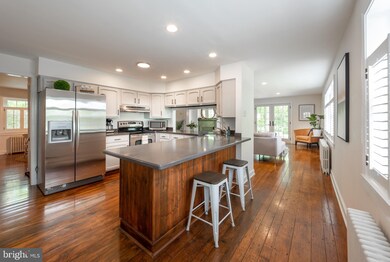
4900 Paist Rd Doylestown, PA 18902
Buckingham NeighborhoodAbout This Home
As of November 2021Charming 3+ bedroom 2 full bath Cape Cod on 3.21 acres with wooded and open areas including an inground pool and oversized 2 car garage (3 bay sized); the remodeled kitchen overlooks the inviting Living Room with fireplace and French doors to the bluestone patio; a formal dining room, fully renovated bath and first floor bedroom or office complete this level; the second floor features a huge master bedroom with sitting area and walk-in closet; adjacent is a full updated hall bath and a second large bedroom with double closet, a loft area is found at the top of the stairs and a huge attic storage area or media room allows for several option. A partial unfinished basement with laundry area is also included. Outside you have multiple entertaining spaces including and in ground pool. New roof in 2019 and new windows and siding. New Septic 2016. Generator hook up and portable generator included.
Home Details
Home Type
Single Family
Year Built
1951
Lot Details
0
Listing Details
- Property Type: Residential
- Structure Type: Detached
- Architectural Style: Cape Cod
- Ownership: Fee Simple
- Home Warranty: No
- New Construction: No
- Story List: Main, Upper 1
- Expected On Market: 2021-09-23
- Federal Flood Zone: No
- Year Built: 1951
- Automatically Close On Close Date: No
- Remarks Public: Charming 3+ bedroom 2 full bath Cape Cod on 3.21 acres with wooded and open areas including an inground pool and oversized 2 car garage (3 bay sized); the remodeled kitchen overlooks the inviting Living Room with fireplace and French doors to the bluestone patio; a formal dining room, fully renovated bath and first floor bedroom or office complete this level; the second floor features a huge master bedroom with sitting area and walk-in closet; adjacent is a full updated hall bath and a second large bedroom with double closet, a loft area is found at the top of the stairs and a huge attic storage area or media room allows for several option. A partial unfinished basement with laundry area is also included. Outside you have multiple entertaining spaces including and in ground pool. New roof in 2019 and new windows and siding. New Septic 2016. Generator hook up and portable generator included.
- Special Features: None
- Property Sub Type: Detached
Interior Features
- Appliances: Dishwasher, Refrigerator
- Flooring Type: Wood, Fully Carpeted
- Interior Amenities: Kitchen - Island, Butlers Pantry, Skylight(s), Ceiling Fan(s), Breakfast Area
- Fireplace Features: Brick
- Fireplaces Count: 1
- Fireplace: Yes
- Foundation Details: Block
- Levels Count: 1.5
- Room List: Living Room, Dining Room, Primary Bedroom, Bedroom 2, Kitchen, Bedroom 1, Bathroom 1, Bathroom 2, Hobby Room
- Basement: Yes
- Basement Type: Partial, Unfinished
- Laundry Type: Basement
- Total Sq Ft: 1795
- Living Area Sq Ft: 1795
- Price Per Sq Ft: 275.77
- Above Grade Finished Sq Ft: 1795
- Above Grade Finished Area Units: Square Feet
- Street Number Modifier: 4900
Beds/Baths
- Bedrooms: 3
- Main Level Bedrooms: 1
- Total Bathrooms: 2
- Full Bathrooms: 2
- Main Level Bathrooms: 1.00
- Upper Level Bathrooms: 1
- Upper Level Bathrooms: 1.00
- Main Level Full Bathrooms: 1
- Upper Level Full Bathrooms: 1
Exterior Features
- Other Structures: Above Grade
- Roof: Shingle
- Water Access: No
- Waterfront: No
- Water Oriented: No
- Pool: Yes - Personal
- Tidal Water: No
- Water View: No
Garage/Parking
- Garage: No
- Type Of Parking: Driveway
Utilities
- Central Air Conditioning: No
- Cooling Fuel: Electric
- Cooling Type: Wall Unit
- Heating Fuel: Oil
- Heating Type: Radiator
- Heating: Yes
- Hot Water: S/W Changeover
- Sewer/Septic System: On Site Septic
- Utilities: Cable Tv
- Water Source: Well
Condo/Co-op/Association
- Condo Co-Op Association: No
- HOA: No
- Senior Community: No
Schools
- School District: CENTRAL BUCKS
- High School: CENTRAL BUCKS HIGH SCHOOL EAST
- School District Key: 300200397327
- School District Source: Listing Agent
- High School: CENTRAL BUCKS HIGH SCHOOL EAST
Lot Info
- Improvement Assessed Value: 24800.00
- Land Assessed Value: 15600.00
- Land Use Code: 1001
- Lot Features: Level, Trees/Wooded
- Lot Size Acres: 3.21
- Lot Size Units: Square Feet
- Lot Sq Ft: 139958.00
- Zoning: R1
Rental Info
- Pets Allowed: No
- Vacation Rental: No
Tax Info
- Assessor Parcel Number: 43008
- Tax Annual Amount: 6163.00
- Assessor Parcel Number: 06-010-098
- Tax Lot: 098
- Tax Year: 2018
- Close Date: 11/05/2021
MLS Schools
- School District Name: CENTRAL BUCKS
Similar Homes in Doylestown, PA
Home Values in the Area
Average Home Value in this Area
Property History
| Date | Event | Price | Change | Sq Ft Price |
|---|---|---|---|---|
| 11/05/2021 11/05/21 | Sold | $525,000 | +6.1% | $292 / Sq Ft |
| 09/28/2021 09/28/21 | Pending | -- | -- | -- |
| 09/22/2021 09/22/21 | For Sale | $495,000 | +15.1% | $276 / Sq Ft |
| 07/21/2020 07/21/20 | Sold | $430,000 | -4.4% | $139 / Sq Ft |
| 06/05/2020 06/05/20 | Pending | -- | -- | -- |
| 06/02/2020 06/02/20 | For Sale | $449,900 | +23.3% | $145 / Sq Ft |
| 06/29/2018 06/29/18 | Sold | $365,000 | -6.4% | $203 / Sq Ft |
| 05/18/2018 05/18/18 | Pending | -- | -- | -- |
| 04/24/2018 04/24/18 | Price Changed | $389,900 | -1.3% | $217 / Sq Ft |
| 09/17/2017 09/17/17 | For Sale | $395,000 | -- | $220 / Sq Ft |
Tax History Compared to Growth
Agents Affiliated with this Home
-

Seller's Agent in 2021
Nicholas Esser
SERHANT PENNSYLVANIA LLC
(646) 745-5460
6 in this area
79 Total Sales
-

Seller Co-Listing Agent in 2021
Sharon Smith
Addison Wolfe Real Estate
(215) 806-1110
3 in this area
35 Total Sales
-

Buyer's Agent in 2021
Bob Kelley
BHHS Fox & Roach
(215) 353-2777
3 in this area
647 Total Sales
-

Seller's Agent in 2020
Daniel McCloskey
RE/MAX
(215) 669-8333
4 in this area
154 Total Sales
-

Seller Co-Listing Agent in 2020
Kyle McCloskey
RE/MAX
(215) 478-5676
15 Total Sales
-

Seller's Agent in 2018
Kim Condo
Re/Max Centre Realtors
(267) 446-2589
3 in this area
36 Total Sales
Map
Source: Bright MLS
MLS Number: PABU2007198
- 3039 Durham Rd
- 4871 E Blossom Dr
- 3335 Gail Cir
- 5262 Bailey Ct E
- 3455 Durham Rd
- 3479 Durham Rd
- 3111 Burnt House Hill Rd
- 5248 Mechanicsville Rd
- 3468 Holicong Rd
- 5025 Anderson Rd
- 4469 Church Rd
- 5393 Mechanicsville Rd
- 3695 Daystar Dr
- 2538 Church Ln
- 4537 Kavan Ct
- 3146 Mill Rd
- 2855 Ash Mill Rd
- 4245 Mechanicsville Rd
- 2799 Manion Way
- 5358 York Rd
