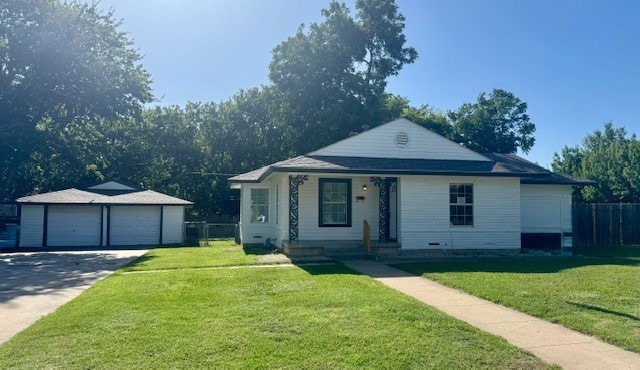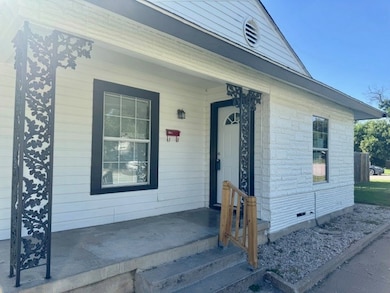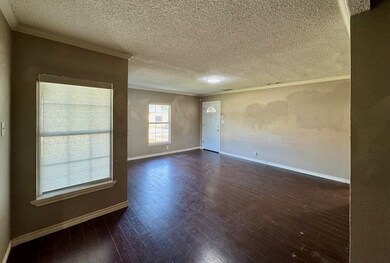
4900 Penrose Ave Fort Worth, TX 76116
Estimated payment $1,679/month
Highlights
- Parking available for a boat
- Wood Flooring
- Covered Patio or Porch
- Traditional Architecture
- Corner Lot
- Side by Side Parking
About This Home
Ample corner lot with extra-large driveway plus an additional side driveway with separate side gated access to park a boat or extra vehicles in the back.
The house has stand out curb appeal with a covered front porch and fresh coat of exterior paint. Three bedrooms share two full baths withstand up showers. Second living area could double as a guest room. Large utility room off the kitchen, too. Bring your paint brush and decorating ideas to make this house your home.
Listing Agent
Coldwell Banker Realty Brokerage Phone: 817-924-4144 License #0329057 Listed on: 07/11/2025

Home Details
Home Type
- Single Family
Est. Annual Taxes
- $2,964
Year Built
- Built in 1950
Lot Details
- 0.29 Acre Lot
- Gated Home
- Wood Fence
- Chain Link Fence
- Corner Lot
- Level Lot
- Few Trees
- Back Yard
Parking
- 2 Car Garage
- Front Facing Garage
- Side by Side Parking
- Parking available for a boat
- RV Access or Parking
Home Design
- Traditional Architecture
- Brick Exterior Construction
- Composition Roof
- Wood Siding
Interior Spaces
- 1,474 Sq Ft Home
- 1-Story Property
- Ceiling Fan
- Dishwasher
- Washer Hookup
Flooring
- Wood
- Ceramic Tile
- Vinyl
Bedrooms and Bathrooms
- 3 Bedrooms
- 2 Full Bathrooms
Outdoor Features
- Covered Patio or Porch
Schools
- Luellamerr Elementary School
- Westn Hill High School
Utilities
- Central Heating and Cooling System
- Overhead Utilities
- High Speed Internet
- Phone Available
- Cable TV Available
Community Details
- Ridglea West Subdivision
Listing and Financial Details
- Legal Lot and Block 3 / 31
- Assessor Parcel Number 02434067
Map
Home Values in the Area
Average Home Value in this Area
Tax History
| Year | Tax Paid | Tax Assessment Tax Assessment Total Assessment is a certain percentage of the fair market value that is determined by local assessors to be the total taxable value of land and additions on the property. | Land | Improvement |
|---|---|---|---|---|
| 2024 | $2,964 | $234,009 | $20,000 | $214,009 |
| 2023 | $2,964 | $230,219 | $20,000 | $210,219 |
| 2022 | $4,561 | $203,651 | $20,000 | $183,651 |
| 2021 | $4,375 | $159,500 | $20,000 | $139,500 |
| 2020 | $4,222 | $159,500 | $20,000 | $139,500 |
| 2019 | $3,624 | $131,755 | $20,000 | $111,755 |
| 2018 | $3,579 | $130,117 | $16,000 | $114,117 |
| 2017 | $2,742 | $96,780 | $16,000 | $80,780 |
| 2016 | $2,515 | $88,776 | $16,000 | $72,776 |
| 2015 | $1,553 | $78,899 | $8,000 | $70,899 |
| 2014 | $1,553 | $54,700 | $8,500 | $46,200 |
Property History
| Date | Event | Price | Change | Sq Ft Price |
|---|---|---|---|---|
| 08/25/2025 08/25/25 | Price Changed | $264,900 | -5.4% | $180 / Sq Ft |
| 07/11/2025 07/11/25 | For Sale | $279,900 | +75.0% | $190 / Sq Ft |
| 03/27/2019 03/27/19 | Sold | -- | -- | -- |
| 03/04/2019 03/04/19 | Pending | -- | -- | -- |
| 02/11/2019 02/11/19 | For Sale | $159,900 | -- | $108 / Sq Ft |
Purchase History
| Date | Type | Sale Price | Title Company |
|---|---|---|---|
| Trustee Deed | -- | None Listed On Document | |
| Vendors Lien | -- | Trinity Title | |
| Warranty Deed | -- | None Available | |
| Vendors Lien | -- | None Available | |
| Vendors Lien | -- | Sendera Title Inc | |
| Special Warranty Deed | -- | Sendera Title Inc | |
| Special Warranty Deed | -- | None Available | |
| Special Warranty Deed | -- | None Available | |
| Special Warranty Deed | -- | None Available | |
| Warranty Deed | -- | -- |
Mortgage History
| Date | Status | Loan Amount | Loan Type |
|---|---|---|---|
| Previous Owner | $202,500 | Credit Line Revolving | |
| Previous Owner | $3,490 | FHA | |
| Previous Owner | $161,029 | FHA | |
| Previous Owner | $67,500 | Adjustable Rate Mortgage/ARM | |
| Previous Owner | $65,875 | Purchase Money Mortgage | |
| Previous Owner | $42,544 | FHA |
Similar Homes in Fort Worth, TX
Source: North Texas Real Estate Information Systems (NTREIS)
MLS Number: 20997974
APN: 02434067
- 4932 Cedar Hill Rd
- 4904 Fairfax St
- 7308 Culver Ave
- 7433 Mohawk Ave
- 7482 Mohawk Ave
- 4912 Borden Dr
- 5048 Cedar Hill Rd
- 7412 Ewing Ave
- 4501 Marks Place
- 5061 Royal Dr
- 7428 Gaston Ave
- 7005 Overhill Rd
- 7013 Willis Ave
- 7428 Overhill Rd
- 7009 Willis Ave
- 4708 Rockmoor Ln
- 7801 Ewing Ave
- 7005 Willis Ave
- 6963 Pinon St
- 7509 Overhill Rd
- 5048 Cedar Hill Rd
- 4409 Fairfax St
- 4825 Highway Dr
- 4200 Old Benbrook Rd
- 5101 Royal Dr
- 4639 Williams Rd Unit 215
- 5058 Dilworth St
- 5066 Mayfair St
- 3917 Bonnie Dr Unit 104
- 4017 Piedmont Rd
- 6859 Chickering Rd
- 4624 Angus Dr
- 7504 Chapin Rd
- 7504 Chapin Rd Unit B
- 7512 Chapin Rd
- 7512 Chapin Rd Unit D
- 75 One Main Place
- 8108 Redwood Dr
- 38 One Main Place
- 3822 Coates Cir






