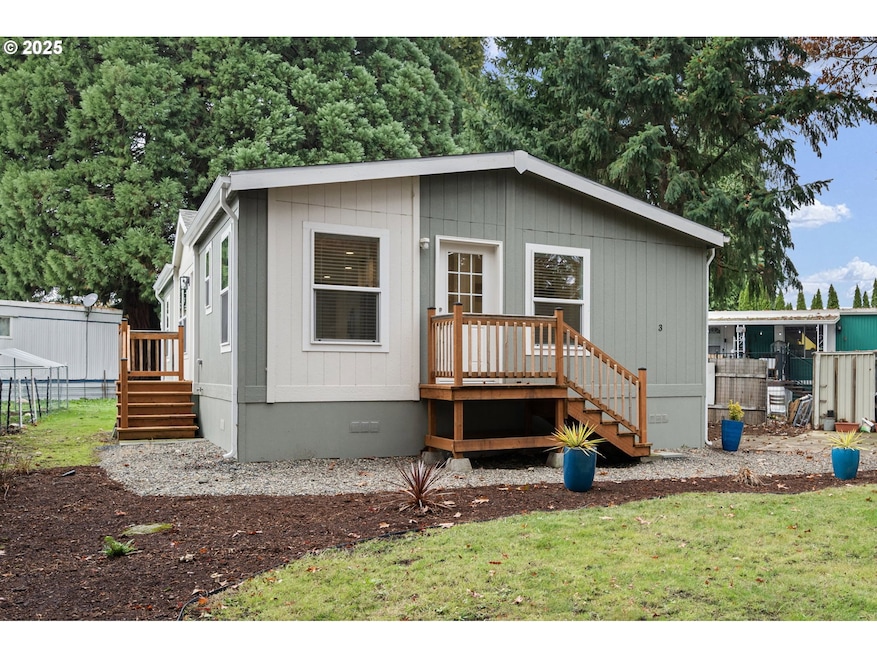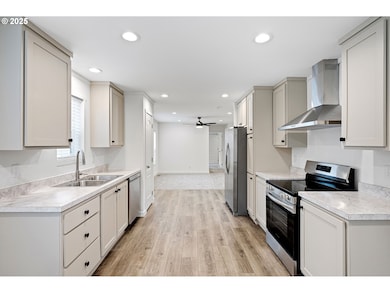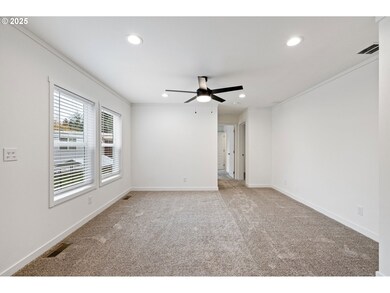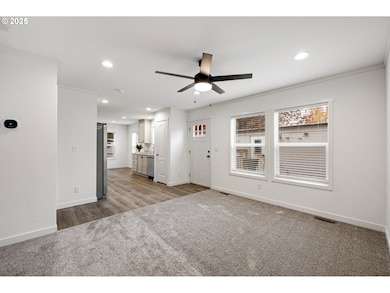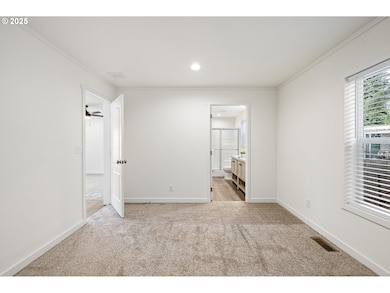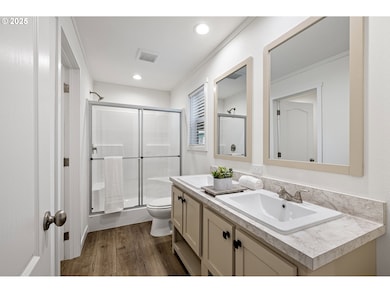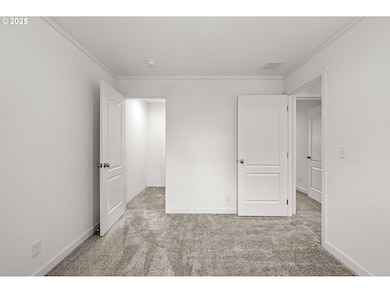4900 Royal Ave Unit 3 Eugene, OR 97402
Bethel NeighborhoodEstimated payment $910/month
Highlights
- Basketball Court
- RV or Boat Parking
- Private Yard
- New Construction
- View of Trees or Woods
- Solid Surface Countertops
About This Home
This brand new, move-in ready home in the Royal Oaks community offers an exceptional homeownership opportunity. Thoughtfully designed, this open-concept floor plan is bright and airy with ample windows and tall 8’ ceilings. The elegant kitchen features Samsung® stainless steel appliances and abundant cabinet storage. The primary bedroom includes a walk-in closet, while the spacious en-suite bath boasts double sinks and a fiberglass shower with glass doors. Throughout the home, hardwood cabinets, LED can lighting, and Pfister® faucets elevate the design. Enjoy year-round comfort with an Ecobee® smart thermostat and furnace, which is pre-wired and ready for a heatpump. The Royal Oaks community offers a low-maintenance lifestyle with amenities such as swimming pool, club-house, optional gated RV Storage, basketball court, and playground. This community is a welcoming environment for all ages, and pets are allowed with park approval.
Listing Agent
Windermere RE Lane County Brokerage Phone: 541-515-4771 License #201259809 Listed on: 11/20/2025

Co-Listing Agent
Windermere Realty Trust Brokerage Phone: 541-515-4771 License #201212008
Property Details
Home Type
- Manufactured Home
Est. Annual Taxes
- $1,570
Year Built
- Built in 2024 | New Construction
Lot Details
- Property fronts a private road
- Level Lot
- Landscaped with Trees
- Private Yard
Home Design
- Block Foundation
- Shingle Roof
Interior Spaces
- 1,152 Sq Ft Home
- 1-Story Property
- Paneling
- Ceiling Fan
- Vinyl Clad Windows
- Family Room
- Living Room
- Dining Room
- Wall to Wall Carpet
- Views of Woods
- Laundry Room
Kitchen
- Free-Standing Range
- Induction Cooktop
- Range Hood
- Dishwasher
- Stainless Steel Appliances
- ENERGY STAR Qualified Appliances
- Solid Surface Countertops
Bedrooms and Bathrooms
- 3 Bedrooms
- 2 Full Bathrooms
Basement
- Exterior Basement Entry
- Crawl Space
Parking
- Driveway
- Off-Street Parking
- RV or Boat Parking
Eco-Friendly Details
- ENERGY STAR Qualified Equipment for Heating
Outdoor Features
- Basketball Court
- Porch
Schools
- Danebo Elementary School
- Meadow View Middle School
- Kalapuya High School
Mobile Home
- Manufactured Home
- Vinyl Skirt
Utilities
- Forced Air Heating and Cooling System
- Electric Water Heater
Listing and Financial Details
- Assessor Parcel Number 4093298
Community Details
Overview
- No Home Owners Association
- Royal Oaks Family Park
Recreation
- Community Basketball Court
- Community Pool
Additional Features
- Common Area
- Resident Manager or Management On Site
Map
Home Values in the Area
Average Home Value in this Area
Tax History
| Year | Tax Paid | Tax Assessment Tax Assessment Total Assessment is a certain percentage of the fair market value that is determined by local assessors to be the total taxable value of land and additions on the property. | Land | Improvement |
|---|---|---|---|---|
| 2024 | -- | $18,730 | -- | -- |
| 2023 | -- | $18,185 | -- | -- |
| 2022 | $0 | $17,656 | $0 | $0 |
| 2021 | $0 | $13,434 | $0 | $0 |
| 2020 | $0 | $11,499 | $0 | $0 |
| 2019 | $0 | $10,887 | $0 | $0 |
| 2018 | $0 | $9,370 | $0 | $0 |
| 2017 | $0 | $9,370 | $0 | $0 |
| 2016 | -- | $9,144 | $0 | $0 |
| 2015 | $6 | $9,985 | $0 | $0 |
| 2014 | $6 | $10,056 | $0 | $0 |
Property History
| Date | Event | Price | List to Sale | Price per Sq Ft |
|---|---|---|---|---|
| 12/17/2025 12/17/25 | Pending | -- | -- | -- |
| 11/20/2025 11/20/25 | For Sale | $149,000 | -- | $129 / Sq Ft |
Source: Regional Multiple Listing Service (RMLS)
MLS Number: 148291705
- 4900 Royal Ave Unit 105
- 4900 Royal Ave Unit 56
- 4900 Royal Ave Unit SP13
- 707 Driftwood Dr
- 4985 Cone Ave
- 4989 Cone Ave
- 5260 Forest Ln
- 647 Oakwood Dr
- 648 Oakwood Dr
- 683 Saint Charles St
- 671 Saint Charles St
- 5254 Forest Ln
- 5253 Forest Ln
- 639 Oakwood Dr
- 715 St Charles St
- 723 St Charles St
- 735 St Charles St
- 749 St Charles St
- 658 Saint Charles St
- 664 Saint Charles St
