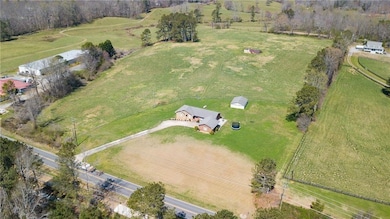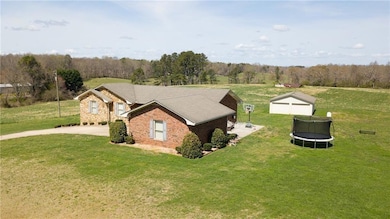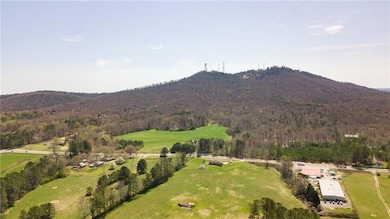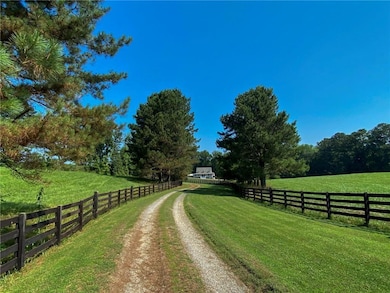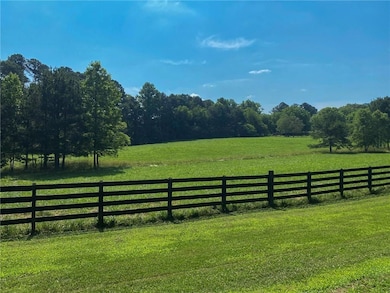4900 Spot Rd Cumming, GA 30040
5
Beds
3.5
Baths
--
Sq Ft
28.95
Acres
Highlights
- Barn
- Stables
- In Ground Pool
- Sawnee Elementary School Rated A
- Second Kitchen
- 28.95 Acre Lot
About This Home
t's Dream Come true to get to live in this Heaven on Earth! Wake up to the Absolutely gorgeous views of Sawnee Mountain and Location and landscape could not be more perfect! only a few miles to downtown Cumming! 12.67 Acres of beautiful, fenced land ideal for privacy or a small farm. Farmhouse with wrap around porch, features owners suite on main level. Saltwater pool, Pool House and 6 Stall Barn round out this stunning property
Home Details
Home Type
- Single Family
Est. Annual Taxes
- $13,189
Year Built
- Built in 1985
Lot Details
- 28.95 Acre Lot
- Property fronts a county road
- Private Entrance
- Wood Fence
- Level Lot
- Private Yard
Property Views
- Mountain
- Rural
Home Design
- Cape Cod Architecture
- 1.5-Story Property
- Farmhouse Style Home
- Victorian Architecture
- Shingle Roof
- Cement Siding
Interior Spaces
- Ceiling Fan
- Gas Log Fireplace
- Insulated Windows
- Entrance Foyer
- Family Room with Fireplace
- Second Story Great Room
- Formal Dining Room
- Loft
- Sun or Florida Room
- Laundry on main level
Kitchen
- Second Kitchen
- Breakfast Bar
- Electric Oven
- Microwave
- Dishwasher
- Stone Countertops
- Wood Stained Kitchen Cabinets
Flooring
- Carpet
- Ceramic Tile
Bedrooms and Bathrooms
- 5 Bedrooms | 2 Main Level Bedrooms
- Primary Bedroom on Main
- Dual Vanity Sinks in Primary Bathroom
- Whirlpool Bathtub
- Separate Shower in Primary Bathroom
Finished Basement
- Basement Fills Entire Space Under The House
- Garage Access
- Finished Basement Bathroom
- Laundry in Basement
- Natural lighting in basement
Home Security
- Security Gate
- Fire and Smoke Detector
Parking
- Parking Pad
- Covered Parking
- Drive Under Main Level
- Driveway Level
Pool
- In Ground Pool
- Saltwater Pool
Outdoor Features
- Deck
- Wrap Around Porch
Schools
- Sawnee Elementary School
- Otwell Middle School
- Forsyth Central High School
Utilities
- Central Air
- Heating Available
- Phone Available
- Cable TV Available
Additional Features
- Property is near schools
- Barn
- Stables
Listing and Financial Details
- Security Deposit $6,000
- 12 Month Lease Term
- $50 Application Fee
- Assessor Parcel Number 123 014
Community Details
Overview
- Application Fee Required
Recreation
- Community Pool
- Trails
Pet Policy
- Pets Allowed
- Pet Deposit $500
Map
Source: First Multiple Listing Service (FMLS)
MLS Number: 7609002
APN: 123-014
Nearby Homes
- 2210 Nottingham Way
- 2165 Robin Hood Trail
- 4985 Mccoy Cir
- 3085 Aldrich Dr
- 2275 Doctor Bramblett Rd
- 3115 Corsair Curve
- 2840 Astoria Ave
- 4830 John Burruss Rd
- 2830 Gramercy Ct
- 1565 Dr Bramblett Rd
- 3365 Aldrich Dr
- 2930 Aquitania Ln
- 2845 Aquitania Ln
- 2725 Yellowstone Farm Dr
- 2615 Yellowstone Farm Dr
- 1280 Canton Hwy
- 2755 Marie Way
- 2765 Marie Way
- 6020 Rolling Oaks Ln
- 20 Sunrise Cir
- 2595 Hurt Bridge Rd
- 3620 Summerpoint Crossing
- 3290 Summerpoint Crossing
- 3355 Carswell Bend
- 6315 Tamarack Tr
- 4690 Bramblett Grove Place
- 3930 Pheasant Run Trace
- 4230 Starr Creek Rd
- 4325 Longmont Dr
- 1540 Magnolia Place
- 4675 Dandelion Way
- 111 Fairway Crossing Way
- 326 Canton Rd
- 525 Sawnee Village Blvd
- 500 Healy Dr
- 502 Healy Dr
- 506 Healy Dr
- 532 Healy Dr

