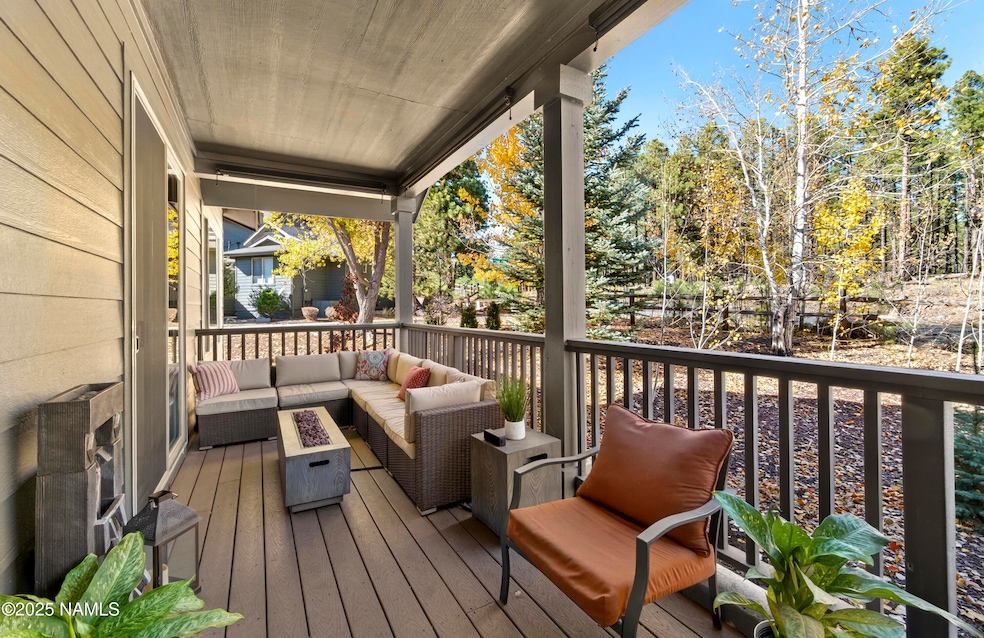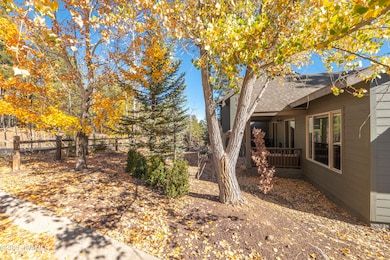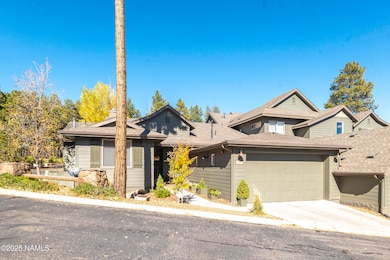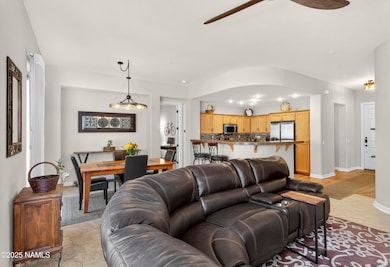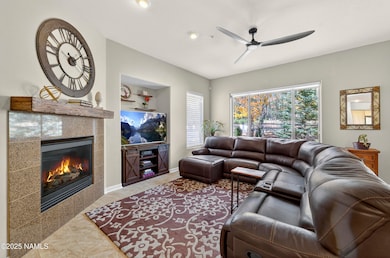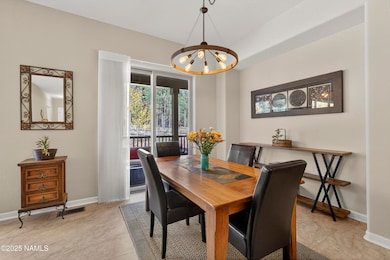4900 W Quick Draw Unit 25 Flagstaff, AZ 86001
Flagstaff Ranch NeighborhoodEstimated payment $4,985/month
Highlights
- Very Popular Property
- Golf Course Community
- Forest View
- Manuel Demiguel Elementary School Rated A-
- Clubhouse
- Wood Flooring
About This Home
This is what you have been waiting for! Ideal location in Aspen Shadows Luxury Condos at the private, gated community of Flagstaff Ranch. You will fall in love with the quiet outdoor space looking at heavily treed land and on a cul-de-sac. Enjoy your morning coffee on the covered deck nestled amongst the multi-colored aspens. This beautiful, single story, 3 bedroom, 2 bath condo with 2 car garage has 1700 square feet of well-designed space and a highly coveted social membership! The spacious great room is perfect for gathering with friends and family or unwinding after a long day. Don't feel like cooking? You'll enjoy the food and conversation at the clubhouse or relaxing out on the covered patio overlooking the course with mesmerizing mountain views. A fantastic get outta the heat home that is truly lock and leave, or enjoy it full time with the low maintenance giving you time to do what you enjoy most! Play the championship golf course, dine at the clubhouse, exercise at the fitness center, play pickle ball/tennis, relax at the pool, or enjoy a walk. Come experience outstanding mountain living! Call me today for a private tour of this condo and community!
Listing Agent
Realty One Group, Mountain Desert License #SA577243000 Listed on: 11/13/2025

Property Details
Home Type
- Condominium
Est. Annual Taxes
- $2,005
Year Built
- Built in 2006
Lot Details
- Cul-De-Sac
HOA Fees
Parking
- 2 Car Attached Garage
- Garage Door Opener
Home Design
- Slab Foundation
- Wood Frame Construction
- Asphalt Shingled Roof
Interior Spaces
- 1,703 Sq Ft Home
- 1-Story Property
- Ceiling Fan
- Gas Fireplace
- Double Pane Windows
- Forest Views
Kitchen
- Breakfast Bar
- Gas Range
- Microwave
Flooring
- Wood
- Carpet
- Ceramic Tile
Bedrooms and Bathrooms
- 3 Bedrooms
- 2 Bathrooms
Utilities
- Forced Air Heating and Cooling System
- Heating System Uses Natural Gas
- Phone Available
- Cable TV Available
Listing and Financial Details
- Assessor Parcel Number 11658350
Community Details
Overview
- Flagstaff Ranch Poa, Phone Number (928) 226-3100
- Aspen Shadows Community Association (Asca) Association, Phone Number (928) 286-3080
- Built by Cachet
Amenities
- Clubhouse
Recreation
- Golf Course Community
- Community Playground
Map
Home Values in the Area
Average Home Value in this Area
Tax History
| Year | Tax Paid | Tax Assessment Tax Assessment Total Assessment is a certain percentage of the fair market value that is determined by local assessors to be the total taxable value of land and additions on the property. | Land | Improvement |
|---|---|---|---|---|
| 2025 | $1,980 | $43,114 | -- | -- |
| 2024 | $1,980 | $44,427 | -- | -- |
| 2023 | $1,877 | $32,129 | $0 | $0 |
| 2022 | $1,877 | $24,315 | $0 | $0 |
| 2021 | $1,908 | $28,794 | $0 | $0 |
| 2020 | $1,917 | $28,455 | $0 | $0 |
| 2019 | $1,967 | $26,843 | $0 | $0 |
| 2018 | $1,904 | $23,811 | $0 | $0 |
| 2017 | $1,853 | $22,372 | $0 | $0 |
| 2016 | $1,831 | $21,521 | $0 | $0 |
| 2015 | $2,025 | $18,143 | $0 | $0 |
Property History
| Date | Event | Price | List to Sale | Price per Sq Ft |
|---|---|---|---|---|
| 11/13/2025 11/13/25 | For Sale | $659,000 | -- | $387 / Sq Ft |
Purchase History
| Date | Type | Sale Price | Title Company |
|---|---|---|---|
| Warranty Deed | $438,000 | Clear Title Agcy Of Flagstff | |
| Warranty Deed | $340,000 | Pioneer Title Agency | |
| Cash Sale Deed | $314,900 | Pioneer Title Agency | |
| Special Warranty Deed | $341,000 | First American Title Ins Co |
Mortgage History
| Date | Status | Loan Amount | Loan Type |
|---|---|---|---|
| Open | $394,200 | New Conventional | |
| Previous Owner | $301,150 | New Conventional | |
| Previous Owner | $306,900 | Purchase Money Mortgage |
Source: Northern Arizona Association of REALTORS®
MLS Number: 202717
APN: 116-58-350
- 3860 S Brush Arbor Unit 14D
- 4780 W Braided Rein Unit 52
- 3948 Westwood Cir
- 4965 W Braided Rein
- 3875 S Flagstaff Ranch Rd
- 3515 S Lariat Loop
- 4445 W Arabian Trail
- 4105 W Tack Room
- 4331 Appaloosa St Unit Lot 35
- 4311 Appaloosa St Unit 37
- 4345 W Arabian Trail
- 6040 W Saskan Ranch Cir
- 3548 W Kiltie Loop
- 3630 S Lariat Loop Unit 30
- 5590 Dark Sky Dr
- 3565 W Strawberry Roan
- 3525 W Lead Rope
- 3495 W Lead Rope
- 4120 S Lariat Loop
- 4540 S Flagstaff Ranch Rd
- 2292 S Alvan Clark Blvd
- 2886 W Presidio Dr
- 2518 W Josselyn Dr
- 2423 W Silverton Dr
- 2554 S Eureka Ln
- 1419 S Union Pacific St
- 3174 S Lindsey Loop Unit Large Private Bedroom
- 1455 W University Heights Dr N
- 3340 S Moore Cir
- 1385 W University Ave Unit 11-181
- 1385 W University Ave Unit 292
- 1141 W Ardrey Cir
- 2800 S Highland Mesa Rd
- 1385 W University Ave Unit Furnished Bldg 8 Unit 159
- 800 W Parker Dr
- 800 W Forest Meadows St
- 3200 S Litzler Dr Unit 10-244
- 923 W University Ave
- 813 W University Ave
- 555 W Forest Meadows St
